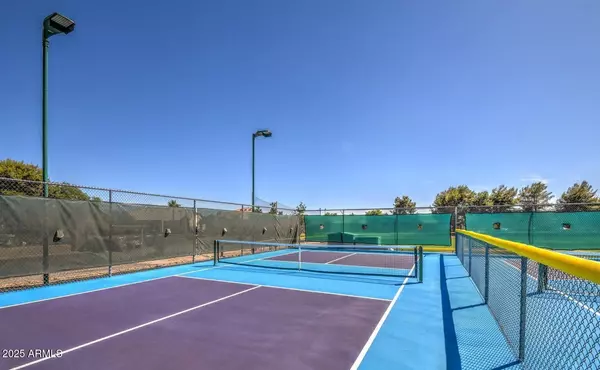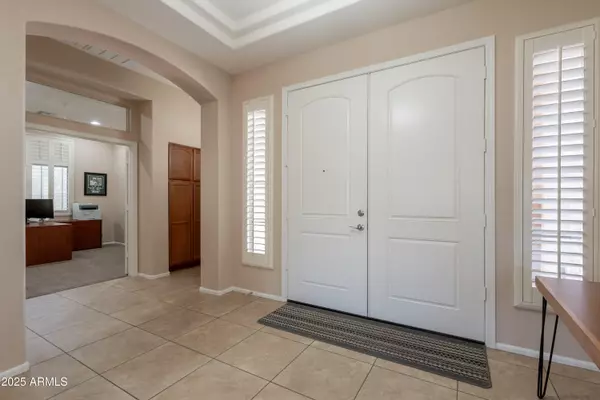18226 W STINSON Drive Surprise, AZ 85374
2 Beds
2.5 Baths
2,199 SqFt
UPDATED:
Key Details
Property Type Single Family Home
Sub Type Single Family Residence
Listing Status Active
Purchase Type For Sale
Square Footage 2,199 sqft
Price per Sqft $226
Subdivision Arizona Traditions Parcel 14
MLS Listing ID 6915404
Style Ranch
Bedrooms 2
HOA Fees $205/mo
HOA Y/N Yes
Year Built 2010
Annual Tax Amount $2,444
Tax Year 2024
Lot Size 7,607 Sqft
Acres 0.17
Property Sub-Type Single Family Residence
Source Arizona Regional Multiple Listing Service (ARMLS)
Property Description
Location
State AZ
County Maricopa
Community Arizona Traditions Parcel 14
Direction North on Bell Pointe, right on Weatherby to the gate. Through the gate, right on Javelina, left on Stinson to the home on your left.
Rooms
Other Rooms Great Room
Master Bedroom Split
Den/Bedroom Plus 3
Separate Den/Office Y
Interior
Interior Features High Speed Internet, Double Vanity, Eat-in Kitchen, Breakfast Bar, No Interior Steps, Soft Water Loop, Kitchen Island, Pantry, Full Bth Master Bdrm, Separate Shwr & Tub
Heating Natural Gas
Cooling Central Air, Ceiling Fan(s)
Flooring Carpet, Tile
Fireplaces Type None
Fireplace No
Window Features Low-Emissivity Windows,Dual Pane,Tinted Windows
SPA None
Exterior
Exterior Feature Private Street(s)
Parking Features Garage Door Opener
Garage Spaces 3.0
Garage Description 3.0
Fence Block
Community Features Golf, Gated, Community Spa, Community Spa Htd, Community Media Room, Guarded Entry, Tennis Court(s), Biking/Walking Path, Fitness Center
Roof Type Tile,Concrete
Accessibility Accessible Hallway(s)
Porch Covered Patio(s), Patio
Private Pool No
Building
Lot Description Sprinklers In Rear, Sprinklers In Front, Desert Back, Desert Front, Synthetic Grass Back, Auto Timer H2O Front, Auto Timer H2O Back
Story 1
Builder Name Continental Homes
Sewer Sewer in & Cnctd, Public Sewer, Private Sewer
Water City Water, Pvt Water Company
Architectural Style Ranch
Structure Type Private Street(s)
New Construction No
Schools
Elementary Schools Adult
Middle Schools Adult
High Schools Adult
School District Adult
Others
HOA Name Arizona Traditions
HOA Fee Include Maintenance Grounds,Street Maint
Senior Community Yes
Tax ID 503-76-191
Ownership Fee Simple
Acceptable Financing Cash, Conventional, VA Loan
Horse Property N
Disclosures Seller Discl Avail
Possession Close Of Escrow
Listing Terms Cash, Conventional, VA Loan
Special Listing Condition Age Restricted (See Remarks)

Copyright 2025 Arizona Regional Multiple Listing Service, Inc. All rights reserved.





