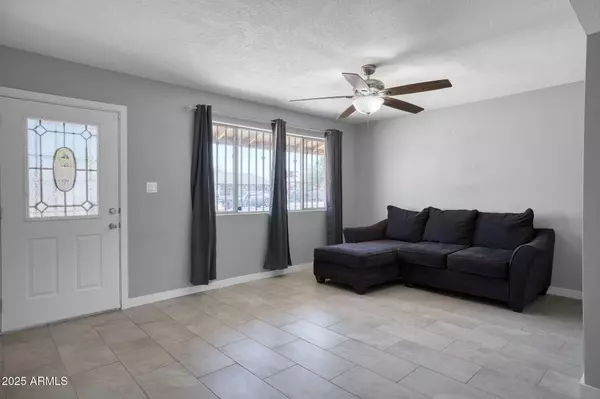919 W PIEDMONT Road Phoenix, AZ 85041
4 Beds
2 Baths
1,332 SqFt
UPDATED:
Key Details
Property Type Single Family Home
Sub Type Single Family Residence
Listing Status Active
Purchase Type For Sale
Square Footage 1,332 sqft
Price per Sqft $247
Subdivision Estes Park 1 Amd
MLS Listing ID 6894018
Style Contemporary
Bedrooms 4
HOA Y/N No
Year Built 1969
Annual Tax Amount $794
Tax Year 2024
Lot Size 6,151 Sqft
Acres 0.14
Property Sub-Type Single Family Residence
Property Description
Additional improvements include a brand-new hot water heater, new interior doors and baseboards, updated lighting fixtures, fresh interior paint, upgraded electrical receptacles, and new door hardware. The HVAC system has also been serviced and updated to ensure year-round comfort. Every detail has been considered to create a space that is both functional and beautiful.
Enjoy the tranquility of South Mountain living in a home that truly stands out. This thoughtfully upgraded property (with a park and hiking trails nearby) is ready for you to move in and make it your own - don't miss this incredible opportunity!
Location
State AZ
County Maricopa
Community Estes Park 1 Amd
Direction *N on 1-10 *Exit Baseline Road * W on Baseline Rd *S on Central Ave *W on Dobbins Rd *S on 10th Ave *E on Piedmont Rd
Rooms
Other Rooms Great Room
Master Bedroom Split
Den/Bedroom Plus 4
Separate Den/Office N
Interior
Interior Features High Speed Internet, Eat-in Kitchen, No Interior Steps, Pantry, Full Bth Master Bdrm
Heating Electric
Cooling Evaporative Cooling
Flooring Tile
Fireplaces Type None
Fireplace No
Window Features Wood Frames
SPA None
Exterior
Fence Chain Link, Wood
Community Features Near Bus Stop
View Mountain(s)
Roof Type Composition
Porch Patio
Private Pool No
Building
Lot Description Natural Desert Back, Natural Desert Front
Story 1
Builder Name unknown
Sewer Public Sewer
Water City Water
Architectural Style Contemporary
New Construction No
Schools
Elementary Schools Southwest Elementary School
Middle Schools Southwest Elementary School
High Schools South Mountain High School
School District Phoenix Union High School District
Others
HOA Fee Include No Fees
Senior Community No
Tax ID 300-54-135
Ownership Fee Simple
Acceptable Financing Cash, Conventional, FHA, VA Loan
Horse Property N
Listing Terms Cash, Conventional, FHA, VA Loan

Copyright 2025 Arizona Regional Multiple Listing Service, Inc. All rights reserved.





