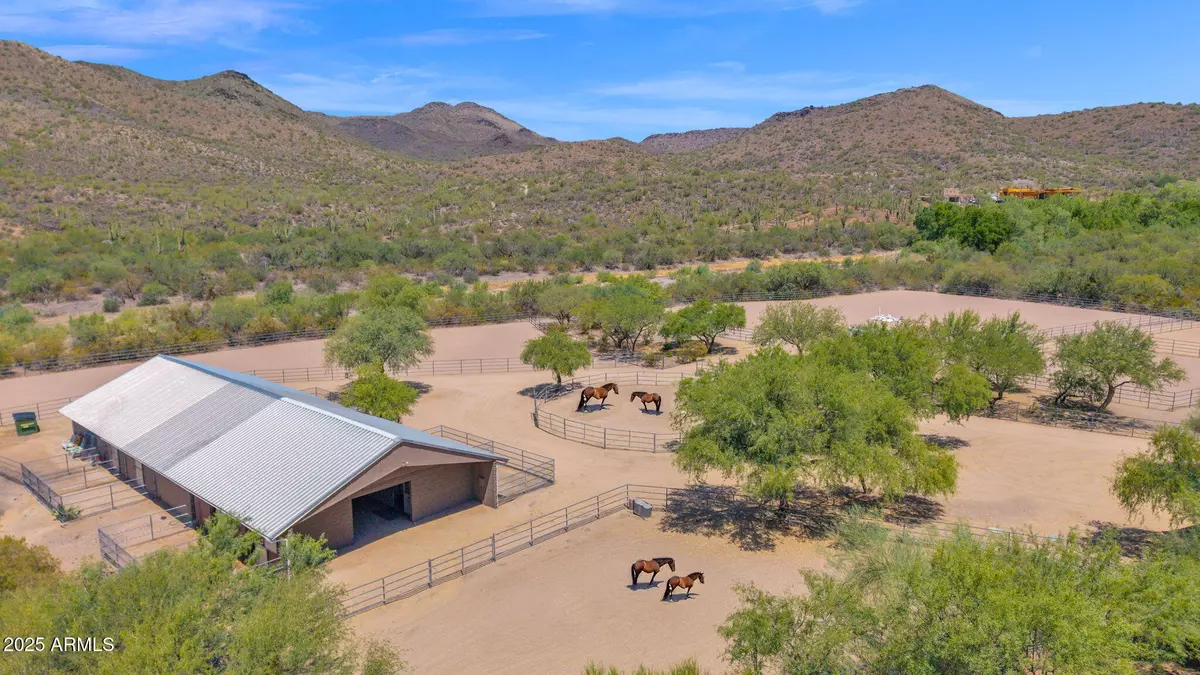
37660 N Rancho Manana Boulevard Cave Creek, AZ 85331
4 Beds
4.5 Baths
6,827 SqFt
UPDATED:
Key Details
Property Type Single Family Home
Sub Type Single Family Residence
Listing Status Active
Purchase Type For Sale
Square Footage 6,827 sqft
Price per Sqft $878
Subdivision Creekfront, By Rancho Manana
MLS Listing ID 6895385
Style Other,Territorial/Santa Fe
Bedrooms 4
HOA Y/N No
Year Built 1997
Annual Tax Amount $6,392
Tax Year 2024
Lot Size 9.681 Acres
Acres 9.68
Property Sub-Type Single Family Residence
Source Arizona Regional Multiple Listing Service (ARMLS)
Property Description
Designed for performance or training, the ranch features 8 stalls with runs, a block-built barn with fly and misting systems, a hot/cold wash rack, two arenas, three turnouts, and a round pen ideal for dressage, reining, barrel racing, or general riding. The included 4.5-acre adjacent parcel provides room to add covered arena, collector garage, or second home.
The main residence spans over 5,700 sq ft with refined Southwest luxury: hand-plastered walls, wood-beamed ceilings, a gourmet kitchen, two ensuite guest bedrooms, and an upstairs Primary Retreat with loft office, bedroom with balcony, a steam shower, infrared sauna, dual custom closets, and laundry. A detached guesthouse includes a kitchen, gym, and private living space, ideal for trainers, caretakers, or multigenerational living.
Outdoor amenities include a sparkling pool, putting green, and expansive patios - perfect for entertaining after a day of riding. With city water, paved road access, and no HOA, this move-in ready Cave Creek horse estate delivers privacy, prestige, and performance for Arizona equestrians. Potential to combine for a family compound - inquire.
Location
State AZ
County Maricopa
Community Creekfront, By Rancho Manana
Area Maricopa
Direction Left on Rancho Manana Blvd, continue straight and go through Andora Hills Gate. Continue right at the stop sign, Home is on the right.
Rooms
Other Rooms Guest Qtrs-Sep Entrn, ExerciseSauna Room, Family Room
Guest Accommodations 1049.0
Master Bedroom Split
Den/Bedroom Plus 5
Separate Den/Office Y
Interior
Interior Features High Speed Internet, Granite Counters, Double Vanity, Eat-in Kitchen, Breakfast Bar, Wet Bar, Kitchen Island, Pantry, 2 Master Baths, Bidet, Full Bth Master Bdrm, Separate Shwr & Tub
Heating Natural Gas
Cooling Central Air, Ceiling Fan(s)
Flooring Tile
Fireplaces Type 3+ Fireplace
Fireplace Yes
Window Features Skylight(s),Wood Frames
Appliance Gas Cooktop, Built-In Electric Oven
SPA None
Exterior
Exterior Feature Balcony, Private Street(s), Private Yard, Built-in Barbecue, Separate Guest House
Parking Features Garage Door Opener, Extended Length Garage, Circular Driveway, Separate Strge Area, Electric Vehicle Charging Station(s)
Garage Spaces 4.0
Garage Description 4.0
Fence Block
Pool Lap
Community Features Biking/Walking Path
Utilities Available APS
View Mountain(s)
Roof Type Foam
Porch Covered Patio(s), Patio
Total Parking Spaces 4
Private Pool Yes
Building
Lot Description Synthetic Grass Back
Story 2
Builder Name Equestrian Estate
Sewer Septic in & Cnctd, Septic Tank
Water City Water
Architectural Style Other, Territorial/Santa Fe
Structure Type Balcony,Private Street(s),Private Yard,Built-in Barbecue, Separate Guest House
New Construction No
Schools
Elementary Schools Black Mountain Elementary School
Middle Schools Sonoran Trails Middle School
High Schools Cactus Shadows High School
School District Cave Creek Unified District
Others
HOA Fee Include No Fees
Senior Community No
Tax ID 211-16-001-X
Ownership Fee Simple
Acceptable Financing Cash, Conventional
Horse Property Y
Disclosures Seller Discl Avail
Horse Feature Arena, Auto Water, Barn, Bridle Path Access, Corral(s), Stall, Tack Room
Possession Close Of Escrow
Listing Terms Cash, Conventional
Virtual Tour https://youtu.be/tbhCxlE0PP0

Copyright 2025 Arizona Regional Multiple Listing Service, Inc. All rights reserved.






