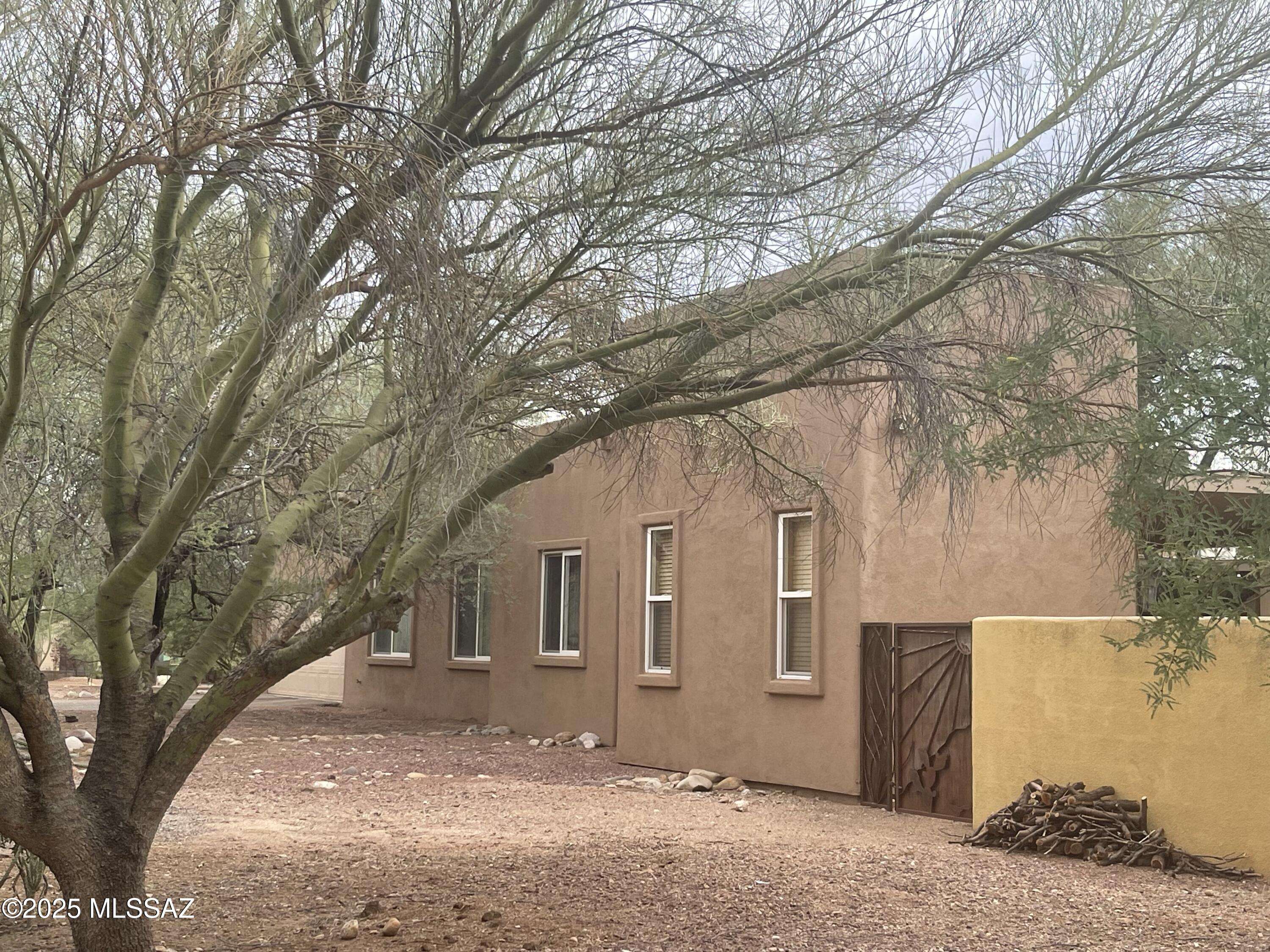Tucson, AZ 85750
4 Beds
4 Baths
3,395 SqFt
OPEN HOUSE
Sun Jul 20, 11:00am - 4:00pm
UPDATED:
Key Details
Property Type Single Family Home
Sub Type Single Family Residence
Listing Status Active
Purchase Type For Sale
Square Footage 3,395 sqft
Price per Sqft $240
Subdivision River View Estates (1-101)
MLS Listing ID 22519136
Style Spanish
Bedrooms 4
Full Baths 3
Half Baths 1
Construction Status Existing
HOA Y/N No
Year Built 1979
Annual Tax Amount $5,062
Tax Year 2024
Lot Size 0.436 Acres
Acres 0.44
Property Sub-Type Single Family Residence
Property Description
Location
State AZ
County Pima
Area North
Zoning Pima County - SR
Rooms
Other Rooms Bonus Room, Library, Loft
Dining Room Breakfast Bar, Formal Dining Room
Kitchen Convection Oven, Dishwasher, Exhaust Fan, Freezer, Gas Cooktop, Kitchen Island, Lazy Susan, Microwave, Refrigerator, Wet Bar
Interior
Interior Features Beamed Ceilings, Ceiling Fan(s), Central Vacuum, Entrance Foyer, Furnished, High Ceilings, Skylight(s), Skylights, Split Bedroom Plan, Vaulted Ceiling(s), Walk-In Closet(s), Wet Bar
Hot Water Electric, Natural Gas
Heating Forced Air, Natural Gas
Cooling Ceiling Fans, Central Air, Gas, Zoned
Flooring Stone
Fireplaces Number 2
Fireplaces Type Wood Burning
SPA Conventional
Laundry Laundry Room
Exterior
Exterior Feature Fountain, Native Plants
Parking Features Attached Garage/Carport, Electric Door Opener
Garage Spaces 2.0
Fence Slump Block, Stucco Finish
Pool Heated
Community Features Horse Facilities, Paved Street, Walking Trail
View Desert, Mountains, Rural, Sunrise, Sunset
Roof Type Built-Up
Handicap Access Door Levers
Road Frontage Paved
Private Pool Yes
Building
Lot Description Corner Lot, North/South Exposure, Subdivided
Dwelling Type Single Family Residence
Story One
Sewer Connected
Water Public
Level or Stories One
Structure Type Frame - Stucco
Construction Status Existing
Schools
Elementary Schools Fruchthendler
Middle Schools Magee
High Schools Sabino
School District Tusd
Others
Senior Community No
Acceptable Financing Cash, Conventional, FHA, Seller Concessions, Submit
Horse Property No
Listing Terms Cash, Conventional, FHA, Seller Concessions, Submit
Special Listing Condition None






