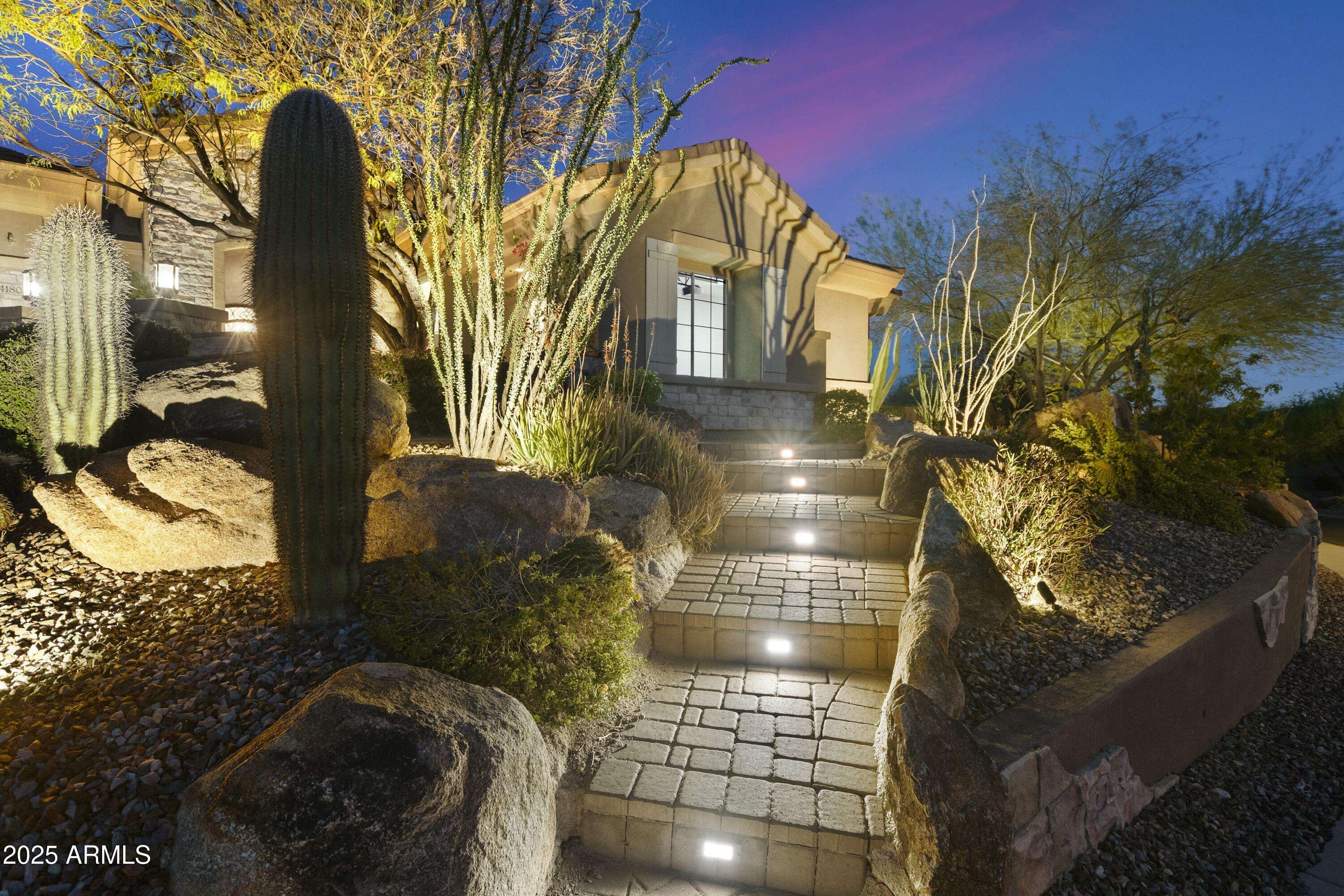41803 N LA CANTERA Drive Anthem, AZ 85086
5 Beds
4.5 Baths
4,319 SqFt
OPEN HOUSE
Sat Apr 05, 12:00pm - 5:00pm
UPDATED:
Key Details
Property Type Single Family Home
Sub Type Single Family Residence
Listing Status Active
Purchase Type For Sale
Square Footage 4,319 sqft
Price per Sqft $393
Subdivision Anthem Golf & Country Club
MLS Listing ID 6843414
Style Contemporary
Bedrooms 5
HOA Fees $1,578/qua
HOA Y/N Yes
Originating Board Arizona Regional Multiple Listing Service (ARMLS)
Year Built 2004
Annual Tax Amount $7,339
Tax Year 2024
Lot Size 0.425 Acres
Acres 0.42
Property Sub-Type Single Family Residence
Property Description
Step outside into this oversized premium view fenced lot, featuring a new grill, drop-in cooler, and a refreshed pool area. Hone your short game with professionally installed putting green. The interior boasts all LED lighting and window treatments throughout, along with crown molding in the primary bedroom for an added touch of elegance. Come experience all this with stunning mountain views on a quiet street.
This home is truly move-in ready, offering a thoughtful balance of modern luxury and practicality.
Location
State AZ
County Maricopa
Community Anthem Golf & Country Club
Direction NORTH TO WOLF RUN, WEST TO CONGRESSIONAL, NORTH TO LA CANTERA, RIGHT TO PROPERTY
Rooms
Other Rooms Family Room
Master Bedroom Split
Den/Bedroom Plus 6
Separate Den/Office Y
Interior
Interior Features Eat-in Kitchen, Breakfast Bar, 9+ Flat Ceilings, No Interior Steps, Soft Water Loop, Vaulted Ceiling(s), Kitchen Island, Pantry, Double Vanity, Full Bth Master Bdrm, Separate Shwr & Tub, High Speed Internet, Granite Counters
Heating Electric, Natural Gas, Ceiling
Cooling Central Air, Ceiling Fan(s)
Flooring Carpet, Stone, Tile
Fireplaces Type 1 Fireplace, Exterior Fireplace, Living Room, Gas
Fireplace Yes
Window Features Skylight(s),Dual Pane
SPA Heated,Private
Laundry Wshr/Dry HookUp Only
Exterior
Exterior Feature Private Yard, Built-in Barbecue
Parking Features Garage Door Opener
Garage Spaces 4.0
Garage Description 4.0
Fence Block, Wrought Iron
Pool Heated, Private
Community Features Gated, Community Spa, Community Spa Htd, Community Pool Htd, Community Pool, Guarded Entry, Golf, Tennis Court(s), Playground, Biking/Walking Path, Clubhouse, Fitness Center
Amenities Available FHA Approved Prjct, Management, Rental OK (See Rmks), VA Approved Prjct
View Mountain(s)
Roof Type Tile
Porch Covered Patio(s), Patio
Private Pool Yes
Building
Lot Description Sprinklers In Rear, Sprinklers In Front, Desert Back, Desert Front, Gravel/Stone Front, Gravel/Stone Back, Auto Timer H2O Front, Auto Timer H2O Back
Story 1
Builder Name Del Webb/Pulte
Sewer Private Sewer
Water Pvt Water Company
Architectural Style Contemporary
Structure Type Private Yard,Built-in Barbecue
New Construction No
Schools
Elementary Schools Diamond Canyon School
Middle Schools Diamond Canyon School
High Schools Boulder Creek High School
School District Deer Valley Unified District
Others
HOA Name ACC
HOA Fee Include Maintenance Grounds,Street Maint
Senior Community No
Tax ID 211-22-060
Ownership Fee Simple
Acceptable Financing Cash, Conventional
Horse Property N
Listing Terms Cash, Conventional

Copyright 2025 Arizona Regional Multiple Listing Service, Inc. All rights reserved.





