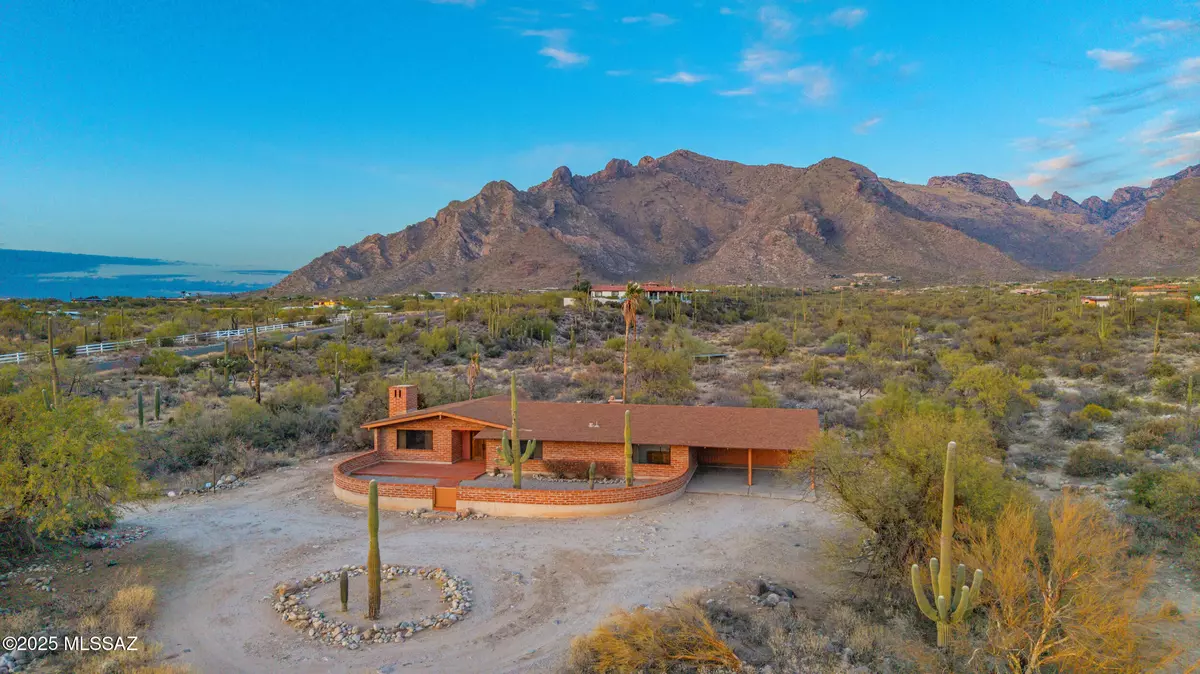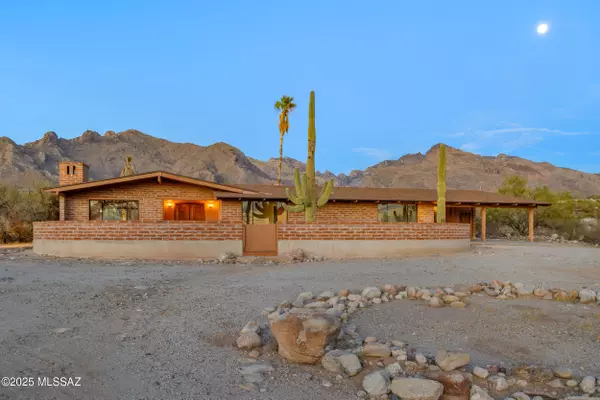7420 N Christie Drive Tucson, AZ 85718
3 Beds
2 Baths
2,160 SqFt
OPEN HOUSE
Sat Mar 01, 10:00am - 2:00pm
Sun Mar 02, 10:00am - 1:00pm
UPDATED:
02/26/2025 07:15 AM
Key Details
Property Type Single Family Home
Sub Type Single Family Residence
Listing Status Active
Purchase Type For Sale
Square Footage 2,160 sqft
Price per Sqft $509
Subdivision Cobo Catalina Hills (1-51)
MLS Listing ID 22504717
Style Ranch
Bedrooms 3
Full Baths 2
HOA Y/N No
Year Built 1969
Annual Tax Amount $4,926
Tax Year 2024
Lot Size 7.592 Acres
Acres 7.59
Property Sub-Type Single Family Residence
Property Description
Location
State AZ
County Pima
Area North
Zoning Pima County - SR
Rooms
Other Rooms None
Guest Accommodations None
Dining Room Dining Area
Kitchen Dishwasher, Electric Oven, Electric Range, Garbage Disposal, Refrigerator
Interior
Interior Features Exposed Beams, High Ceilings 9+, Walk In Closet(s)
Hot Water Natural Gas
Heating Forced Air, Natural Gas
Cooling Central Air
Flooring Carpet, Ceramic Tile
Fireplaces Number 1
Fireplaces Type Wood Burning
SPA None
Laundry Dryer, Laundry Room, Storage, Washer
Exterior
Exterior Feature Native Plants
Parking Features Attached Garage/Carport, Separate Storage Area
Fence None
Pool None
Community Features Historic, Horses Allowed
View City, Mountains, Panoramic, Sunrise, Sunset
Roof Type Shingle
Handicap Access None
Road Frontage Paved
Private Pool No
Building
Lot Description East/West Exposure
Dwelling Type Single Family Residence
Story One
Sewer Septic
Water City
Level or Stories One
Structure Type Burnt Adobe
Schools
Elementary Schools Harelson
Middle Schools Cross
High Schools Canyon Del Oro
School District Amphitheater
Others
Senior Community No
Acceptable Financing Cash, Conventional, FHA, VA
Horse Property Yes - By Zoning
Listing Terms Cash, Conventional, FHA, VA
Special Listing Condition None






