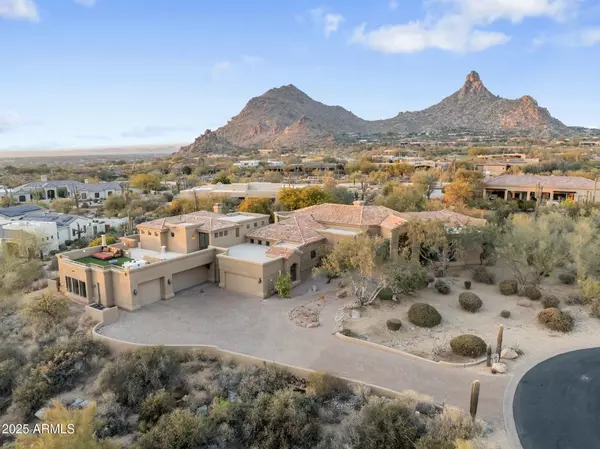10102 E SADDLE HORN Trail Scottsdale, AZ 85255
7 Beds
6.5 Baths
7,243 SqFt
UPDATED:
03/09/2025 06:26 PM
Key Details
Property Type Single Family Home
Sub Type Single Family - Detached
Listing Status Active
Purchase Type For Sale
Square Footage 7,243 sqft
Price per Sqft $399
Subdivision Eagles Glen
MLS Listing ID 6814285
Style Other (See Remarks)
Bedrooms 7
HOA Fees $195/mo
HOA Y/N Yes
Originating Board Arizona Regional Multiple Listing Service (ARMLS)
Year Built 1996
Annual Tax Amount $6,304
Tax Year 2024
Lot Size 1.005 Acres
Acres 1.0
Property Sub-Type Single Family - Detached
Property Description
Step outside to your own personal oasis with a sparkling saltwater pool, waterfall, spa, expansive covered patio, kiva fireplace, barbecue and gas fire pit - truly the ultimate oasis for relaxation and entertainment. Large rooftop decks perfect for evenings with 360-degree mountain and city light views.
Two separate laundry rooms 5+ Car Garage w/ 1 stall that can fit 30 ft boat, and climate-controlled storage or safe room.
Eagles Glen, a boutique community situated next to Desert Highland has gated security, tennis courts, pickleball courts and clubhouse amenities.
Enjoy the serene beauty of the surrounding desert landscape from the comfort of your private sanctuary- truly a desert paradise!
Location
State AZ
County Maricopa
Community Eagles Glen
Direction From Pima, Go E (right) on Happy Valley to 101st Place. Turn N (left) on 101st Pl then W (left) on Saddle Horn Trail to end of cul-de-sac.
Rooms
Other Rooms Library-Blt-in Bkcse, ExerciseSauna Room, Separate Workshop, Great Room, Media Room, Family Room, BonusGame Room
Master Bedroom Split
Den/Bedroom Plus 10
Separate Den/Office Y
Interior
Interior Features Eat-in Kitchen, Breakfast Bar, Vaulted Ceiling(s), Wet Bar, Kitchen Island, Pantry, Double Vanity, Full Bth Master Bdrm, Separate Shwr & Tub, High Speed Internet
Heating Electric
Cooling Ceiling Fan(s), Refrigeration
Flooring Carpet, Tile, Wood
Fireplaces Type 3+ Fireplace, Exterior Fireplace, Fire Pit, Family Room, Living Room
Fireplace Yes
Window Features Dual Pane
SPA Heated,Private
Exterior
Exterior Feature Balcony, Covered Patio(s), Patio, Built-in Barbecue
Parking Features Attch'd Gar Cabinets, Dir Entry frm Garage, Electric Door Opener, Extnded Lngth Garage, Over Height Garage, Separate Strge Area, Side Vehicle Entry, Temp Controlled
Garage Spaces 5.0
Garage Description 5.0
Fence Block
Pool Play Pool, Heated, Private
Community Features Gated Community, Tennis Court(s), Clubhouse
Amenities Available Management
View City Lights, Mountain(s)
Roof Type Tile,Foam
Private Pool Yes
Building
Lot Description Sprinklers In Rear, Sprinklers In Front, Desert Back, Desert Front, Cul-De-Sac, Auto Timer H2O Front, Auto Timer H2O Back
Story 1
Builder Name Custom
Sewer Public Sewer
Water City Water
Architectural Style Other (See Remarks)
Structure Type Balcony,Covered Patio(s),Patio,Built-in Barbecue
New Construction No
Schools
Elementary Schools Desert Sun Academy
Middle Schools Sonoran Trails Middle School
High Schools Cactus Shadows High School
School District Cave Creek Unified District
Others
HOA Name AAM
HOA Fee Include Maintenance Grounds,Street Maint
Senior Community No
Tax ID 217-03-183
Ownership Fee Simple
Acceptable Financing Conventional, VA Loan
Horse Property N
Listing Terms Conventional, VA Loan

Copyright 2025 Arizona Regional Multiple Listing Service, Inc. All rights reserved.





