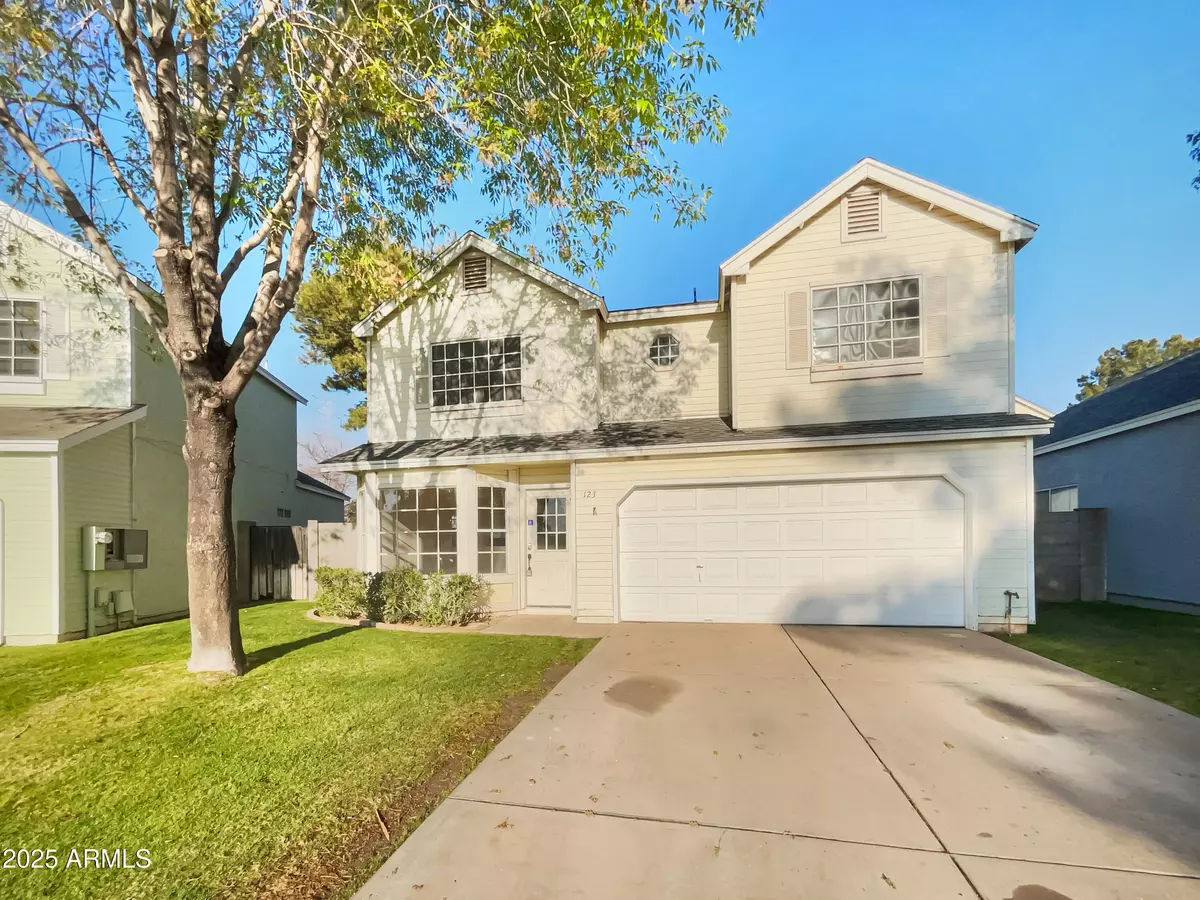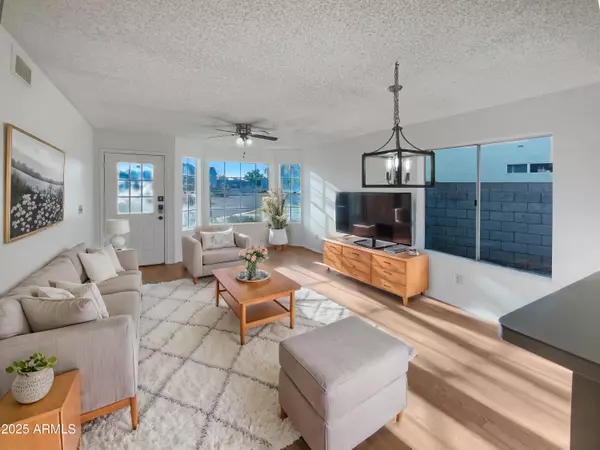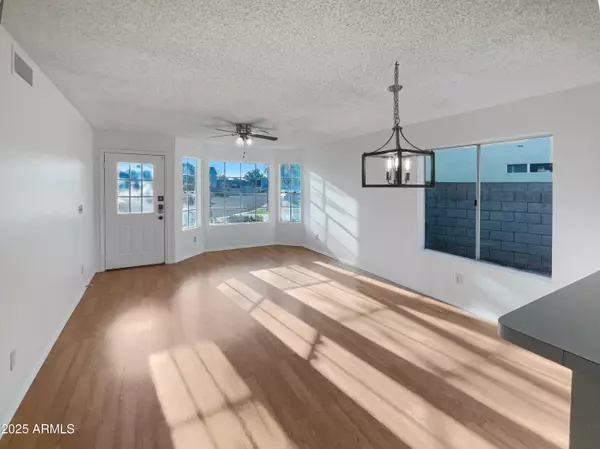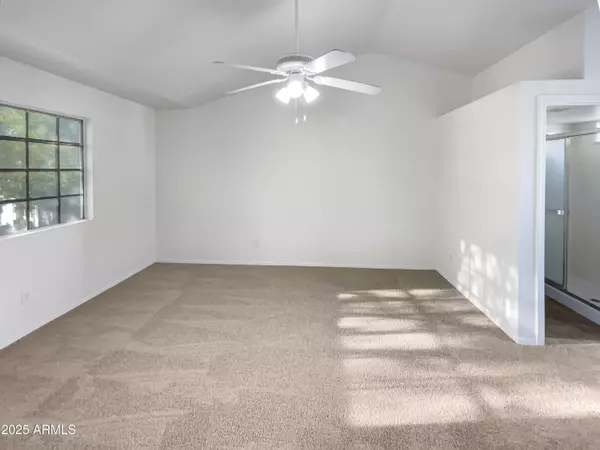441 S MAPLE -- #123 Mesa, AZ 85206
3 Beds
2 Baths
1,091 SqFt
OPEN HOUSE
Sun Feb 02, 8:00am - 7:00pm
Mon Feb 03, 8:00am - 7:00pm
Tue Feb 04, 8:00am - 7:00pm
Wed Feb 05, 8:00am - 7:00pm
Thu Feb 06, 8:00am - 7:00pm
Fri Feb 07, 8:00am - 7:00pm
Sat Feb 08, 8:00am - 7:00pm
UPDATED:
02/02/2025 08:02 AM
Key Details
Property Type Single Family Home
Sub Type Single Family - Detached
Listing Status Active
Purchase Type For Sale
Square Footage 1,091 sqft
Price per Sqft $348
Subdivision Windsor Shadows Lot 1-164 Tr A-D
MLS Listing ID 6813538
Bedrooms 3
HOA Fees $138/mo
HOA Y/N Yes
Originating Board Arizona Regional Multiple Listing Service (ARMLS)
Year Built 1990
Annual Tax Amount $1,073
Tax Year 2024
Lot Size 3,705 Sqft
Acres 0.09
Property Description
Location
State AZ
County Maricopa
Community Windsor Shadows Lot 1-164 Tr A-D
Direction Head south on S Maple toward Windsor Shadows. Turn left onto Windsor Shadows. Turn left onto S Maple. Turn right to stay on S Maple
Rooms
Den/Bedroom Plus 3
Separate Den/Office N
Interior
Interior Features 3/4 Bath Master Bdrm
Heating Electric
Cooling Refrigeration
Flooring Carpet, Laminate, Tile
Fireplaces Number No Fireplace
Fireplaces Type None
Fireplace No
SPA None
Laundry WshrDry HookUp Only
Exterior
Garage Spaces 2.0
Garage Description 2.0
Fence Block
Pool None
Community Features Community Pool
Amenities Available Management
Roof Type Composition
Private Pool No
Building
Lot Description Dirt Back, Grass Front
Story 2
Builder Name Del Peblo
Sewer Public Sewer
Water City Water
New Construction No
Schools
Elementary Schools Johnson Elementary School
Middle Schools Taylor Junior High School
High Schools Mesa High School
School District Mesa Unified District
Others
HOA Name Windsor Shadows Owne
HOA Fee Include Maintenance Grounds
Senior Community No
Tax ID 140-38-661
Ownership Fee Simple
Acceptable Financing Conventional, VA Loan
Horse Property N
Listing Terms Conventional, VA Loan

Copyright 2025 Arizona Regional Multiple Listing Service, Inc. All rights reserved.





