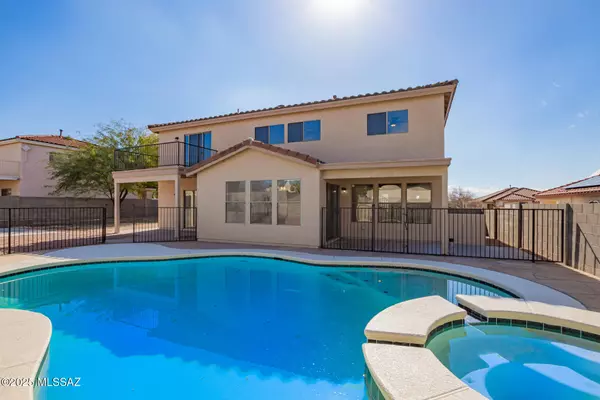8711 E Semple Street Tucson, AZ 85747
4 Beds
3 Baths
3,094 SqFt
UPDATED:
02/10/2025 07:38 PM
Key Details
Property Type Single Family Home
Sub Type Single Family Residence
Listing Status Contingent
Purchase Type For Sale
Square Footage 3,094 sqft
Price per Sqft $161
Subdivision The West At Rita Ranch (1-345)
MLS Listing ID 22502806
Style Contemporary
Bedrooms 4
Full Baths 2
Half Baths 1
HOA Fees $12/mo
HOA Y/N Yes
Year Built 1999
Annual Tax Amount $3,900
Tax Year 2024
Lot Size 9,350 Sqft
Acres 0.21
Property Sub-Type Single Family Residence
Property Description
Location
State AZ
County Pima
Community Rita Ranch
Area Upper Southeast
Zoning Tucson - R1
Rooms
Other Rooms Loft
Guest Accommodations None
Dining Room Breakfast Bar, Breakfast Nook, Dining Area
Kitchen Dishwasher, Garbage Disposal, Gas Range, Island, Lazy Susan, Microwave
Interior
Interior Features Ceiling Fan(s), Dual Pane Windows, Plant Shelves, Split Bedroom Plan, Walk In Closet(s)
Hot Water Natural Gas
Cooling Central Air
Flooring Carpet, Vinyl
Fireplaces Number 2
Fireplaces Type Gas
SPA Conventional
Laundry Electric Dryer Hookup, Laundry Room
Exterior
Parking Features Additional Garage, Electric Door Opener
Garage Spaces 3.0
Fence Block
Pool Spool
Community Features Paved Street, Sidewalks
View Mountains, Residential
Roof Type Tile
Handicap Access None
Road Frontage Paved
Private Pool Yes
Building
Lot Description North/South Exposure, Subdivided
Dwelling Type Single Family Residence
Story Two
Sewer Connected
Water City
Level or Stories Two
Structure Type Frame - Stucco
Schools
Elementary Schools Mesquite
Middle Schools Desert Sky
High Schools Cienega
School District Vail
Others
Senior Community No
Acceptable Financing Cash, Conventional, FHA, VA
Horse Property No
Listing Terms Cash, Conventional, FHA, VA
Special Listing Condition None






