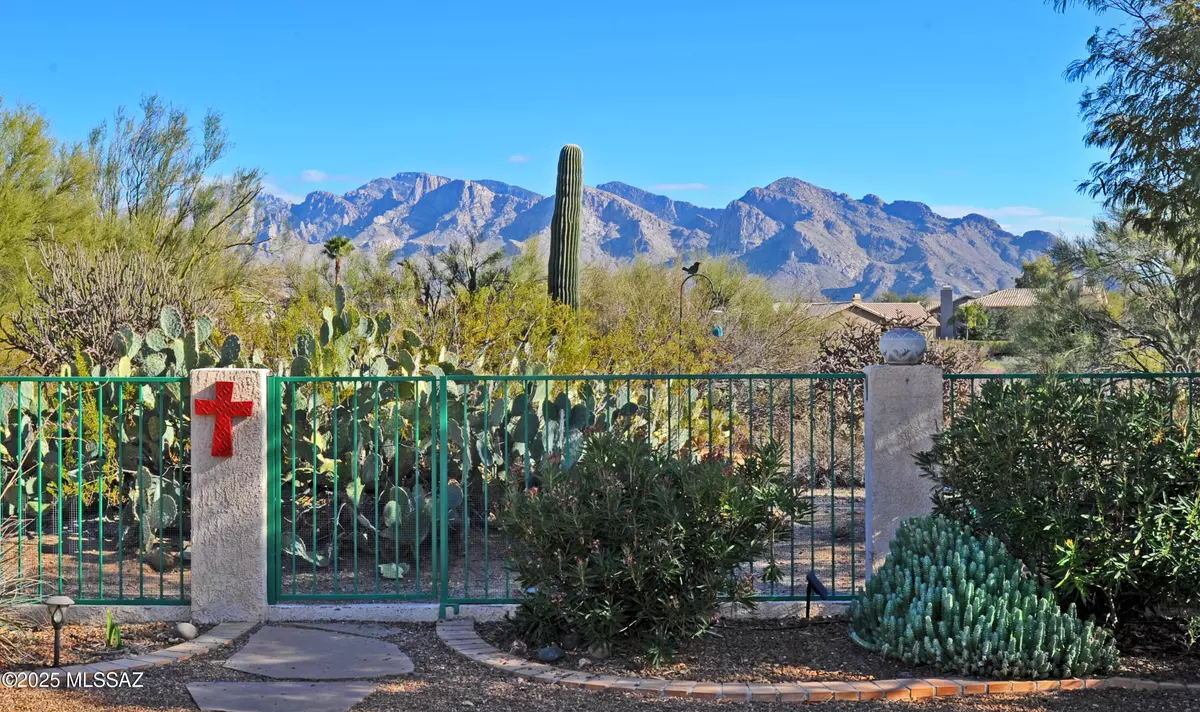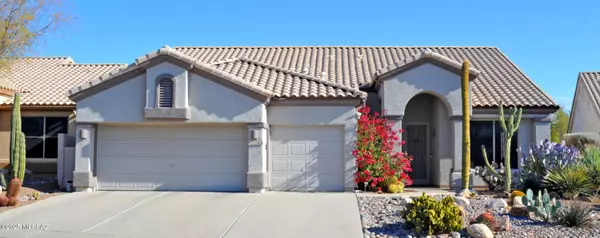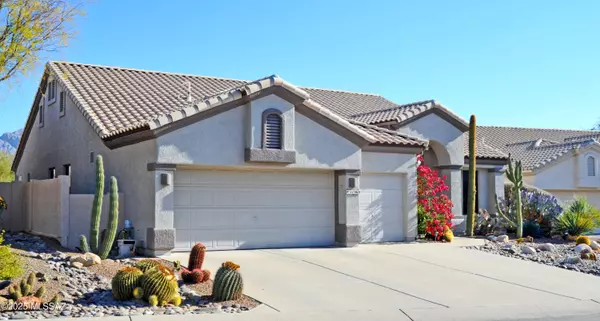11060 N Divot Drive Oro Valley, AZ 85737
4 Beds
3 Baths
2,342 SqFt
UPDATED:
01/22/2025 12:49 AM
Key Details
Property Type Single Family Home
Sub Type Single Family Residence
Listing Status Active
Purchase Type For Sale
Square Footage 2,342 sqft
Price per Sqft $224
Subdivision Catalina At Canada Hills (1-61)
MLS Listing ID 22502013
Style Contemporary
Bedrooms 4
Full Baths 2
Half Baths 1
HOA Fees $40/mo
HOA Y/N Yes
Year Built 1996
Annual Tax Amount $4,161
Tax Year 2024
Lot Size 7,561 Sqft
Acres 0.17
Property Description
Location
State AZ
County Pima
Community Canada Hills
Area Northwest
Zoning Oro Valley - PAD
Rooms
Other Rooms None
Guest Accommodations None
Dining Room Breakfast Nook, Dining Area
Kitchen Desk, Dishwasher, Electric Range, Exhaust Fan, Gas Hookup Available, Island, Refrigerator, Reverse Osmosis
Interior
Interior Features Air Purifier, Bay Window, Cathedral Ceilings, Ceiling Fan(s), Central Vacuum, Dual Pane Windows, High Ceilings 9+, Non formaldehyde Cabinets, Vaulted Ceilings, Walk In Closet(s), Water Softener
Hot Water Natural Gas, Recirculating Pump, Tankless Water Htr
Heating Forced Air, Natural Gas, Zoned
Cooling Ceiling Fans, Central Air, Dual
Flooring Carpet, Ceramic Tile
Fireplaces Type None
SPA None
Laundry Dryer, Sink, Storage, Washer
Exterior
Exterior Feature Shed
Parking Features Attached Garage/Carport, Electric Door Opener
Garage Spaces 3.0
Fence Block, Stucco Finish, Wrought Iron
Pool None
Community Features Exercise Facilities, Paved Street, Sidewalks
View Golf Course, Mountains, Panoramic, Sunrise, Sunset
Roof Type Tile
Handicap Access Door Levers
Road Frontage Paved
Private Pool No
Building
Lot Description On Golf Course
Dwelling Type Single Family Residence
Story One
Sewer Connected
Water Water Company
Level or Stories One
Structure Type Frame - Stucco
Schools
Elementary Schools Wilson K-8
Middle Schools Wilson K-8
High Schools Ironwood Ridge
School District Amphitheater
Others
Senior Community No
Acceptable Financing Cash, Conventional, FHA, VA
Horse Property No
Listing Terms Cash, Conventional, FHA, VA
Special Listing Condition None






