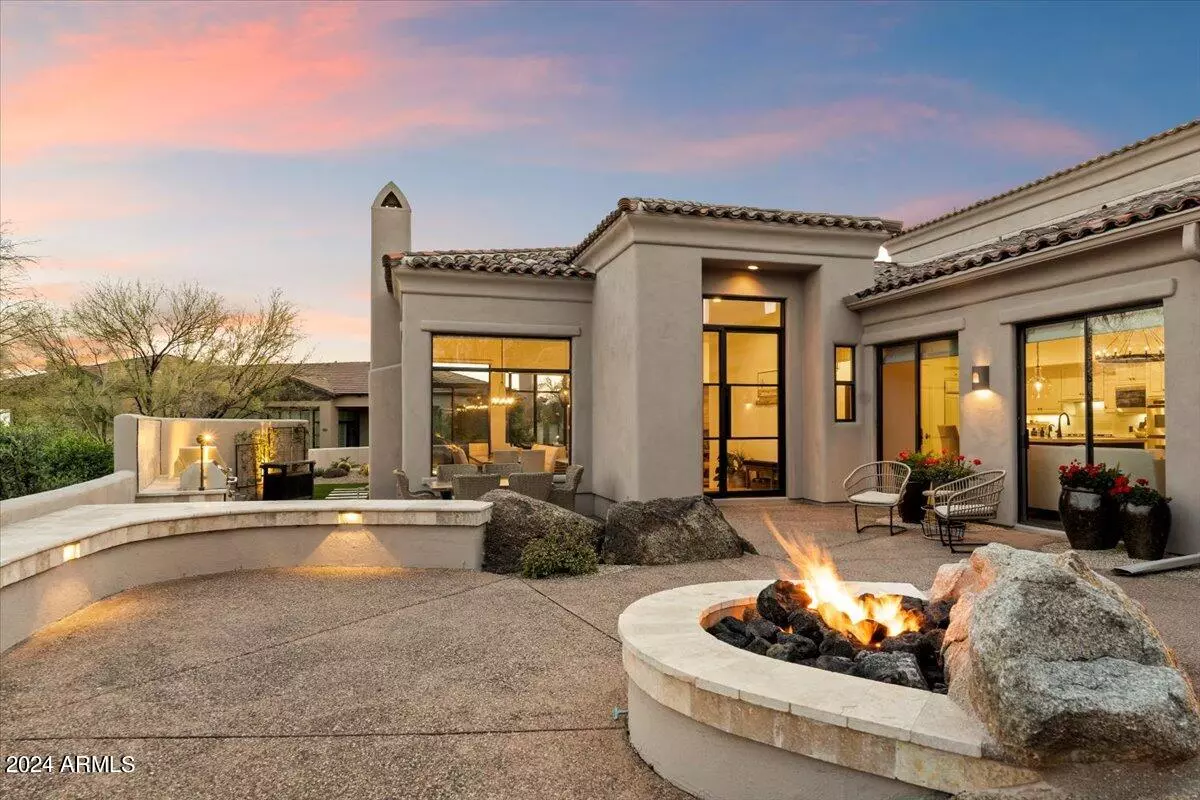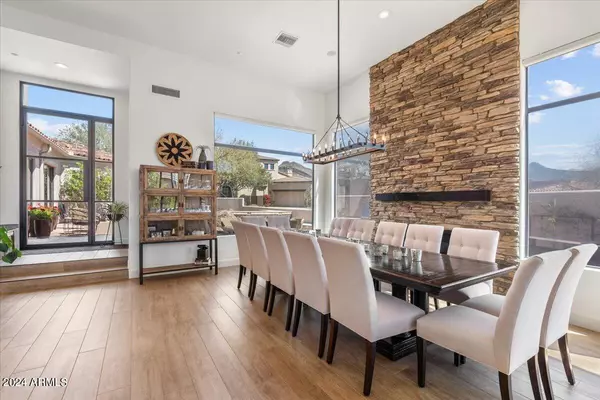9280 E THOMPSON PEAK Parkway #29 Scottsdale, AZ 85255
3 Beds
2.5 Baths
2,786 SqFt
UPDATED:
01/21/2025 09:13 PM
Key Details
Property Type Townhouse
Sub Type Townhouse
Listing Status Active
Purchase Type For Sale
Square Footage 2,786 sqft
Price per Sqft $789
Subdivision Dc Ranch
MLS Listing ID 6807640
Bedrooms 3
HOA Fees $2,321/qua
HOA Y/N Yes
Originating Board Arizona Regional Multiple Listing Service (ARMLS)
Year Built 1999
Annual Tax Amount $4,573
Tax Year 2023
Lot Size 1 Sqft
Property Description
The primary bedroom is a luxurious retreat with large windows, designer chandelier, a sitting area, and access to the backyard, while the primary ensuite bath evokes a tranquil spa atmosphere with dual vanities, a free standing tub and walk in shower. Two secondary bedrooms each offer access to the courtyard through sliding glass doors and share a Jack and Jill bath. In addition to the 3 bedrooms, there is an office alcove located just off of the kitchen/family room. Wood look tile throughout the entire home, designer light fixtures, custom window coverings, updated interior door hardware, and a barn door at the laundry room are some of the many additional well-executed updates to this home. Step outside to the south-facing backyard, complete with artificial turf and a large covered patio for dining and relaxation. Enjoy easy access to the Desert Camp Community Center, offering a wealth of recreational and social opportunities within easy walking distance. The Country Club at DC Ranch clubhouse is also a 5 minute walk away (membership optional and by application and approval).
Location
State AZ
County Maricopa
Community Dc Ranch
Direction East on Thompson Peak Pkwy; North on Desert Camp Drive through guard gate; East on Tapadero Drive to unit 29 on right hand side.
Rooms
Other Rooms Family Room
Master Bedroom Split
Den/Bedroom Plus 4
Separate Den/Office Y
Interior
Interior Features Eat-in Kitchen, Breakfast Bar, 9+ Flat Ceilings, Drink Wtr Filter Sys, Fire Sprinklers, Kitchen Island, Pantry, Double Vanity, Full Bth Master Bdrm, Separate Shwr & Tub, Granite Counters
Heating Natural Gas
Cooling Ceiling Fan(s), Refrigeration
Flooring Tile
Fireplaces Number 1 Fireplace
Fireplaces Type 1 Fireplace, Fire Pit, Living Room, Gas
Fireplace Yes
Window Features Dual Pane
SPA None
Exterior
Exterior Feature Covered Patio(s), Patio, Private Street(s), Private Yard, Built-in Barbecue
Parking Features Attch'd Gar Cabinets, Dir Entry frm Garage, Electric Door Opener
Garage Spaces 2.0
Garage Description 2.0
Fence Block
Pool None
Community Features Gated Community, Pickleball Court(s), Community Spa Htd, Community Spa, Community Pool Htd, Community Pool, Guarded Entry, Golf, Tennis Court(s), Playground, Biking/Walking Path, Clubhouse, Fitness Center
Amenities Available Club, Membership Opt, Management, Rental OK (See Rmks)
View Mountain(s)
Roof Type Tile
Private Pool No
Building
Lot Description Sprinklers In Rear, Sprinklers In Front, Desert Back, Desert Front, Synthetic Grass Back, Auto Timer H2O Front, Auto Timer H2O Back
Story 1
Builder Name Edmunds
Sewer Public Sewer
Water City Water
Structure Type Covered Patio(s),Patio,Private Street(s),Private Yard,Built-in Barbecue
New Construction No
Schools
Elementary Schools Copper Ridge School
Middle Schools Copper Ridge School
High Schools Chaparral High School
School District Scottsdale Unified District
Others
HOA Name Tapadero at DC Ranch
HOA Fee Include Roof Repair,Insurance,Maintenance Grounds,Street Maint,Front Yard Maint,Maintenance Exterior
Senior Community No
Tax ID 217-62-470
Ownership Fee Simple
Acceptable Financing Conventional
Horse Property N
Listing Terms Conventional

Copyright 2025 Arizona Regional Multiple Listing Service, Inc. All rights reserved.





