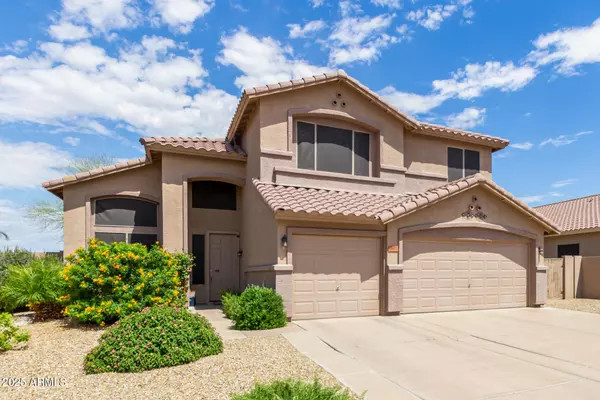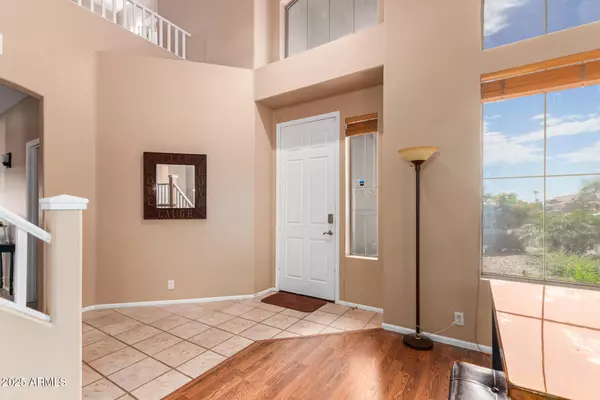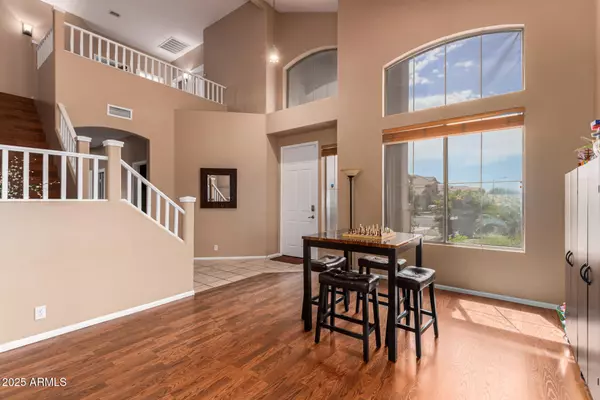18877 N 59TH Drive Glendale, AZ 85308
5 Beds
3 Baths
2,603 SqFt
UPDATED:
01/19/2025 03:16 AM
Key Details
Property Type Single Family Home
Sub Type Single Family - Detached
Listing Status Active
Purchase Type For Sale
Square Footage 2,603 sqft
Price per Sqft $240
Subdivision Coppercrest
MLS Listing ID 6807552
Bedrooms 5
HOA Fees $450
HOA Y/N Yes
Originating Board Arizona Regional Multiple Listing Service (ARMLS)
Year Built 1997
Annual Tax Amount $2,170
Tax Year 2024
Lot Size 9,200 Sqft
Acres 0.21
Property Description
Location
State AZ
County Maricopa
Community Coppercrest
Direction From 59th Ave & Union Hills Dr, go North on 59th Ave to Wescott Dr, West on Wescott Dr to N 59th Ln, South on 59th Ln to W Sack Dr, East on Sack Dr & House is straight ahead.
Rooms
Other Rooms Loft, Family Room
Den/Bedroom Plus 6
Separate Den/Office N
Interior
Interior Features Eat-in Kitchen, Vaulted Ceiling(s), Kitchen Island, Double Vanity, Full Bth Master Bdrm, Separate Shwr & Tub, High Speed Internet
Heating Natural Gas
Cooling Refrigeration
Flooring Carpet, Laminate, Tile
Fireplaces Number No Fireplace
Fireplaces Type None
Fireplace No
Window Features Dual Pane
SPA None
Laundry WshrDry HookUp Only
Exterior
Exterior Feature Covered Patio(s)
Parking Features Dir Entry frm Garage, Electric Door Opener, RV Gate
Garage Spaces 3.0
Garage Description 3.0
Fence Block
Pool Private
Community Features Playground, Biking/Walking Path
Amenities Available Management
View Mountain(s)
Roof Type Tile
Private Pool Yes
Building
Lot Description Sprinklers In Rear, Sprinklers In Front, Gravel/Stone Front, Gravel/Stone Back, Synthetic Grass Back, Auto Timer H2O Front, Auto Timer H2O Back
Story 2
Builder Name Del Webb
Sewer Public Sewer
Water City Water
Structure Type Covered Patio(s)
New Construction No
Schools
Elementary Schools Highland Lakes School
Middle Schools Highland Lakes School
High Schools Deer Valley High School
School District Deer Valley Unified District
Others
HOA Name Arrowhead Ranch Ph 4
HOA Fee Include Maintenance Grounds
Senior Community No
Tax ID 200-28-131
Ownership Fee Simple
Acceptable Financing Conventional, FHA, VA Loan
Horse Property N
Listing Terms Conventional, FHA, VA Loan

Copyright 2025 Arizona Regional Multiple Listing Service, Inc. All rights reserved.





