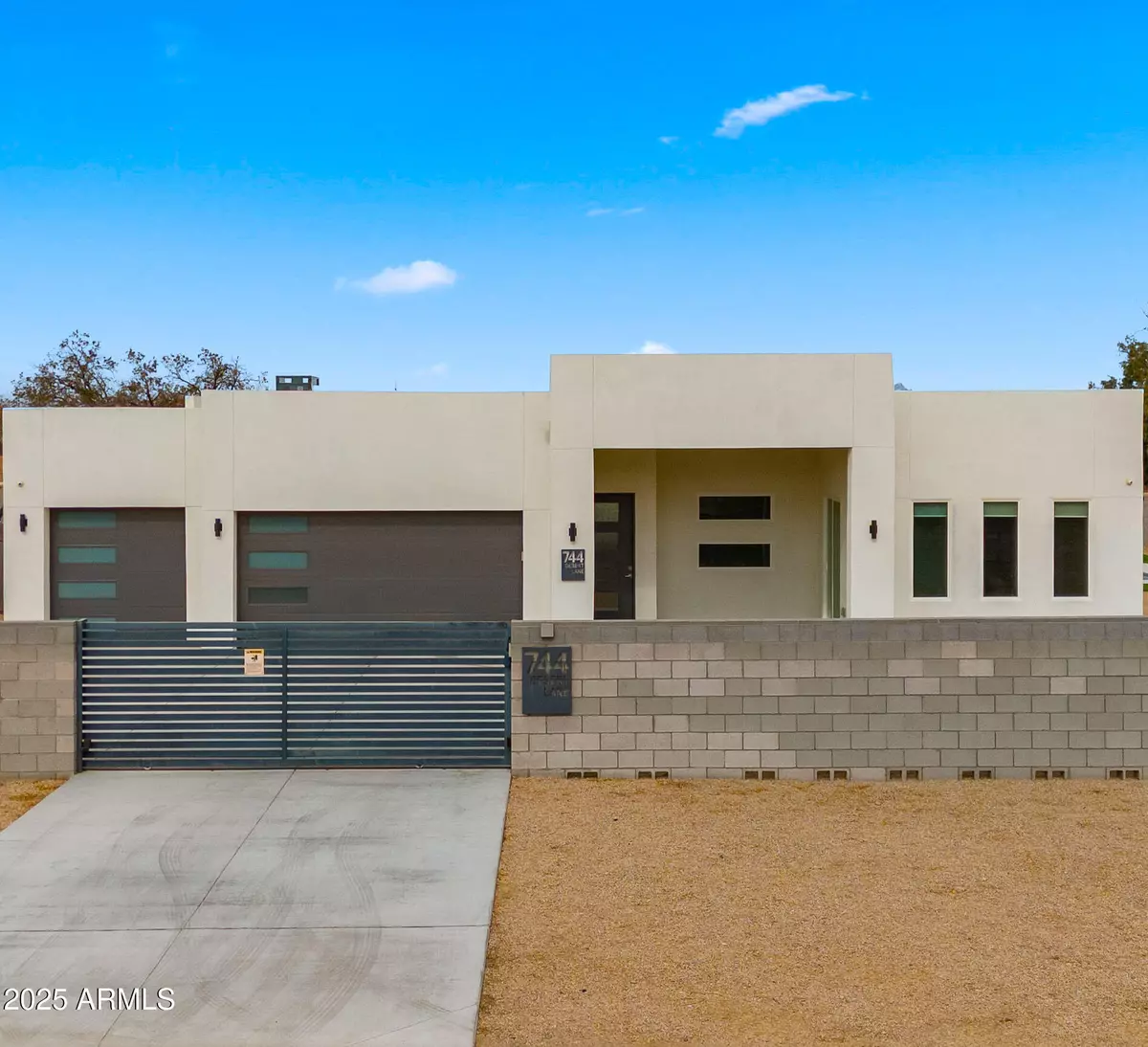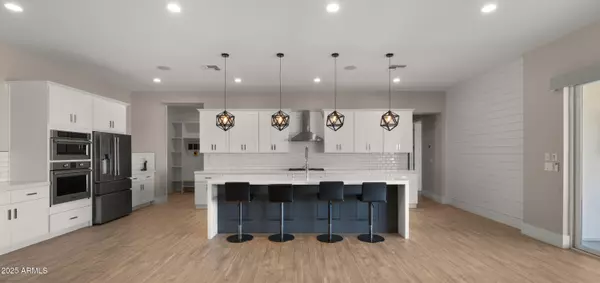744 E Desert Lane Phoenix, AZ 85042
4 Beds
3.5 Baths
2,740 SqFt
UPDATED:
01/18/2025 11:22 PM
Key Details
Property Type Single Family Home
Sub Type Single Family - Detached
Listing Status Active
Purchase Type For Sale
Square Footage 2,740 sqft
Price per Sqft $355
Subdivision Pro Lux Subdivision
MLS Listing ID 6807484
Bedrooms 4
HOA Y/N No
Originating Board Arizona Regional Multiple Listing Service (ARMLS)
Year Built 2021
Annual Tax Amount $4,665
Tax Year 2024
Lot Size 0.459 Acres
Acres 0.46
Property Description
Location
State AZ
County Maricopa
Community Pro Lux Subdivision
Direction West on Baseline, South on 7th St, East on Desert Lane, home is on the North side of the street.
Rooms
Master Bedroom Downstairs
Den/Bedroom Plus 5
Separate Den/Office Y
Interior
Interior Features Master Downstairs, 9+ Flat Ceilings, Drink Wtr Filter Sys, Kitchen Island, Pantry, Double Vanity, Granite Counters
Heating Other, See Remarks, Electric
Cooling Ceiling Fan(s), Other, Programmable Thmstat, Refrigeration, See Remarks
Fireplaces Number No Fireplace
Fireplaces Type None
Fireplace No
Window Features Dual Pane
SPA None
Exterior
Exterior Feature Patio
Garage Spaces 3.0
Garage Description 3.0
Fence See Remarks, Block
Pool Private
Landscape Description Irrigation Front
Amenities Available Other
Roof Type Composition,Foam
Accessibility Bath Roll-In Shower, Accessible Hallway(s)
Private Pool Yes
Building
Lot Description Sprinklers In Front, Desert Back, Desert Front, Dirt Front, Dirt Back, Gravel/Stone Front, Natural Desert Front, Irrigation Front
Story 1
Builder Name ProLux Homes
Sewer Public Sewer
Water City Water
Structure Type Patio
New Construction No
Schools
Elementary Schools Maxine O Bush Elementary School
Middle Schools Maxine O Bush Elementary School
High Schools South Mountain High School
School District Phoenix Union High School District
Others
HOA Fee Include Other (See Remarks)
Senior Community No
Tax ID 301-31-058
Ownership Fee Simple
Acceptable Financing Conventional, 1031 Exchange
Horse Property N
Listing Terms Conventional, 1031 Exchange

Copyright 2025 Arizona Regional Multiple Listing Service, Inc. All rights reserved.





