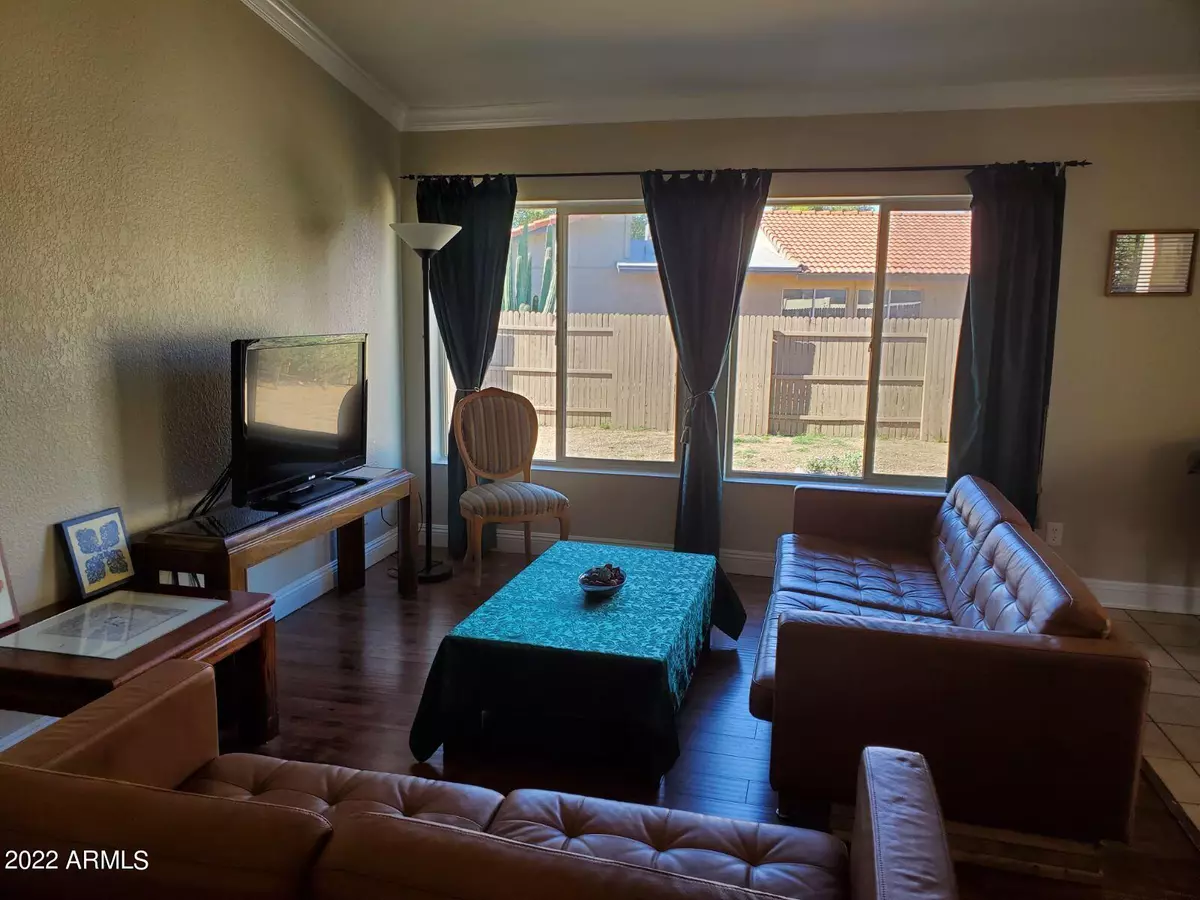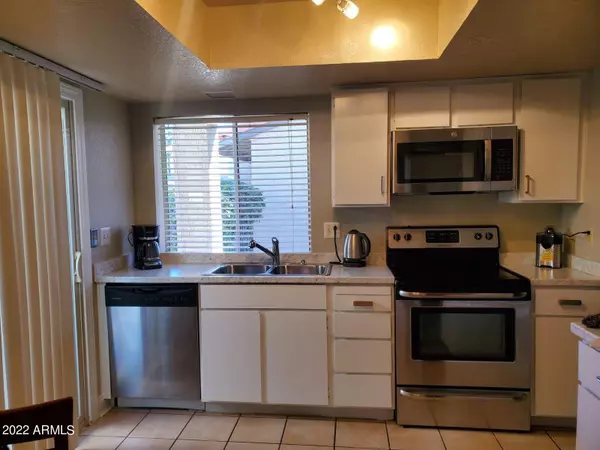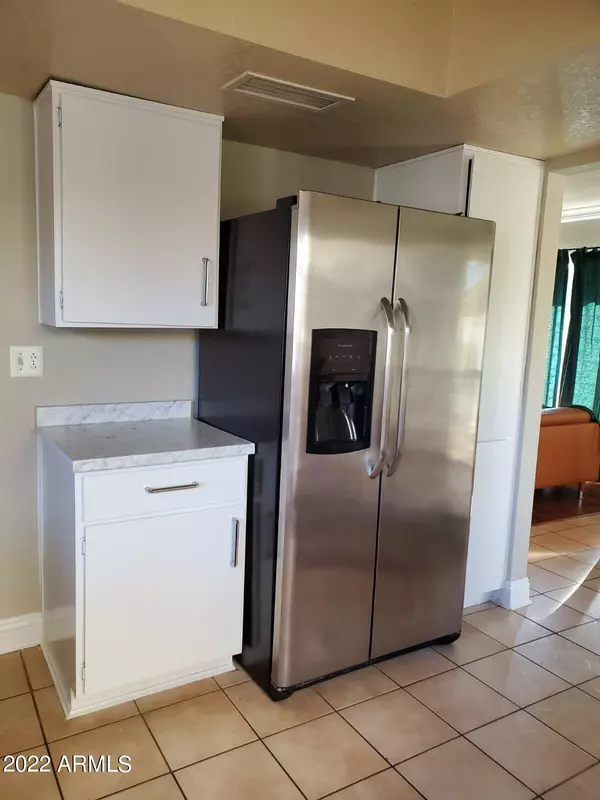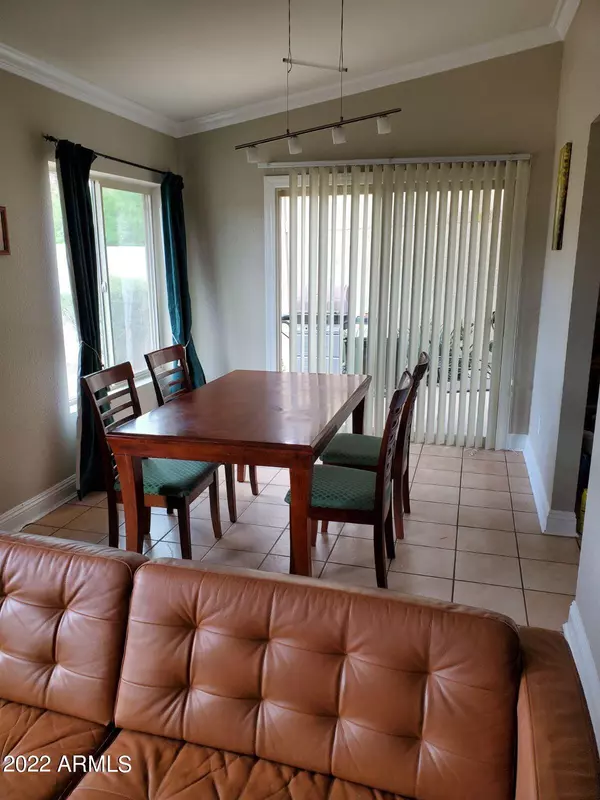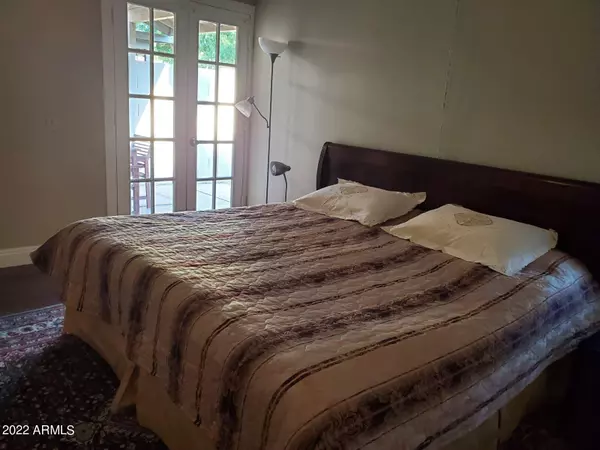15201 N 25TH Drive #3 Phoenix, AZ 85023
3 Beds
2 Baths
1,205 SqFt
UPDATED:
01/18/2025 12:17 AM
Key Details
Property Type Single Family Home
Sub Type Single Family - Detached
Listing Status Active
Purchase Type For Rent
Square Footage 1,205 sqft
Subdivision Canyon Creek Deer Valley Unit 4 Mod Tract S
MLS Listing ID 6807028
Bedrooms 3
HOA Y/N Yes
Originating Board Arizona Regional Multiple Listing Service (ARMLS)
Year Built 1979
Lot Size 1,853 Sqft
Acres 0.04
Property Description
Location
State AZ
County Maricopa
Community Canyon Creek Deer Valley Unit 4 Mod Tract S
Direction South on 25th. Third entrance into community.
Rooms
Den/Bedroom Plus 3
Separate Den/Office N
Interior
Interior Features Eat-in Kitchen, Vaulted Ceiling(s), 3/4 Bath Master Bdrm
Heating Electric
Cooling Refrigeration
Flooring Laminate
Fireplaces Number No Fireplace
Fireplaces Type None
Furnishings Furnished
Fireplace No
Laundry Dryer Included, Washer Included
Exterior
Carport Spaces 1
Fence Block, Wood
Pool None
Community Features Community Pool, Tennis Court(s)
Roof Type Tile
Private Pool No
Building
Lot Description Desert Front, Dirt Back
Story 1
Builder Name Unknown
Sewer Public Sewer
Water City Water
New Construction No
Schools
Elementary Schools John Jacobs Elementary School
Middle Schools Mountain Sky Middle School
High Schools Thunderbird High School
School District Glendale Union High School District
Others
Pets Allowed No
HOA Name Colony South
Senior Community No
Tax ID 208-15-325
Horse Property N

Copyright 2025 Arizona Regional Multiple Listing Service, Inc. All rights reserved.

