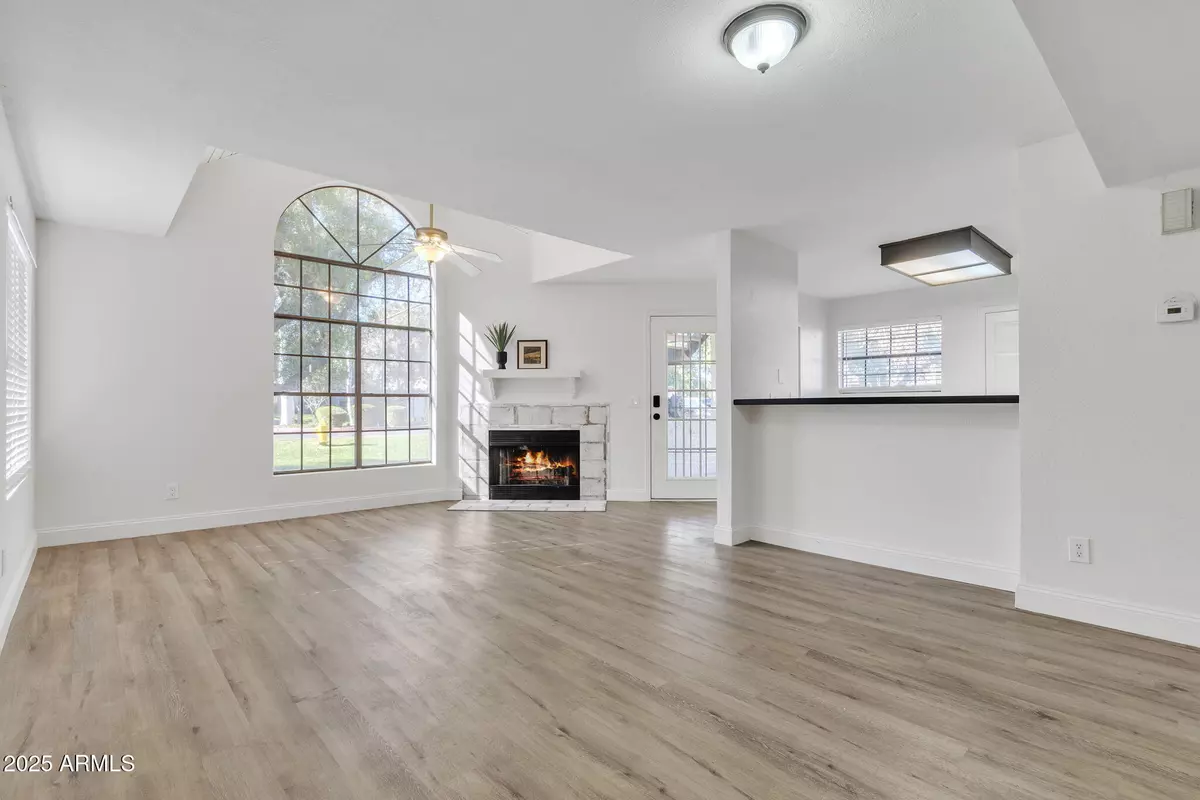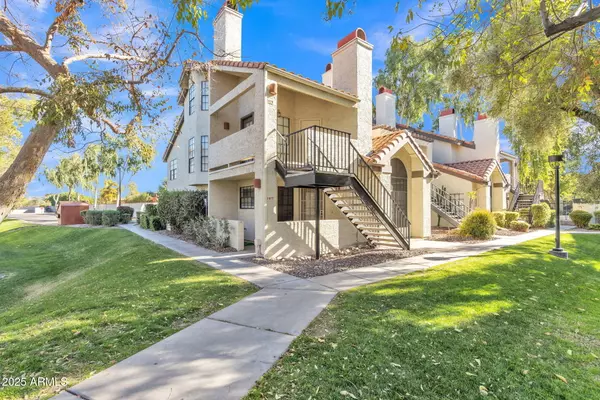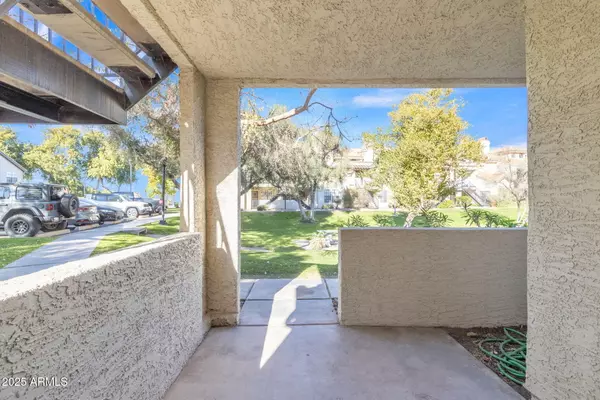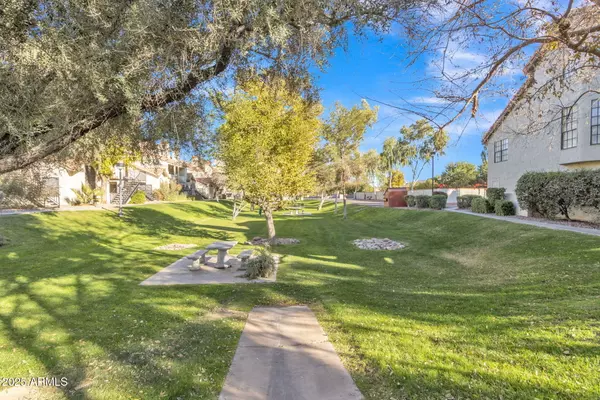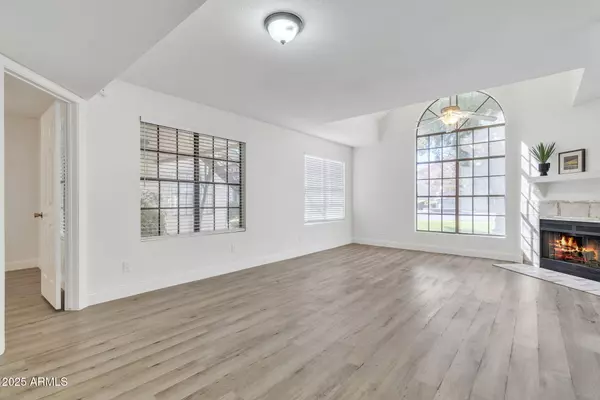2333 E SOUTHERN Avenue #1077 Tempe, AZ 85282
2 Beds
2 Baths
999 SqFt
UPDATED:
01/21/2025 10:17 PM
Key Details
Property Type Townhouse
Sub Type Townhouse
Listing Status Pending
Purchase Type For Sale
Square Footage 999 sqft
Price per Sqft $319
Subdivision Hudson Trace
MLS Listing ID 6806725
Bedrooms 2
HOA Fees $240/mo
HOA Y/N Yes
Originating Board Arizona Regional Multiple Listing Service (ARMLS)
Year Built 1985
Annual Tax Amount $1,021
Tax Year 2024
Lot Size 17 Sqft
Property Description
The unit features vaulted ceilings, fresh white paint, and an updated tile fireplace for added warmth and comfort. Wood-look vinyl plank flooring with 4'' baseboards flows throughout, complemented by new outlets, switches, kitchen countertops, and modern light fixtures. The condo is fully equipped with a stacked washer and dryer for convenience.
The attached one-car garage offers direct access, with ample additional parking available nearby. Located near the 101 and 60
Location
State AZ
County Maricopa
Community Hudson Trace
Direction Heading east on southern, pass price and the entrance will be on your right hand side. The townhouse is located on the left hand side as it's the bottom unit of the second cluster of townhomes..
Rooms
Master Bedroom Downstairs
Den/Bedroom Plus 2
Separate Den/Office N
Interior
Interior Features Master Downstairs, Eat-in Kitchen, Breakfast Bar, Pantry, Full Bth Master Bdrm
Heating Electric
Cooling Ceiling Fan(s), Refrigeration
Flooring Vinyl
Fireplaces Number 1 Fireplace
Fireplaces Type 1 Fireplace
Fireplace Yes
SPA None
Exterior
Parking Features Common
Garage Spaces 1.0
Carport Spaces 1
Garage Description 1.0
Fence None
Pool Fenced
Community Features Community Pool, Biking/Walking Path, Clubhouse
Amenities Available Management
Roof Type Tile
Private Pool No
Building
Story 1
Builder Name US Home Corp
Sewer Public Sewer
Water City Water
New Construction No
Schools
Elementary Schools Roosevelt Elementary School
Middle Schools Rhodes Junior High School
High Schools Dobson High School
School District Mesa Unified District
Others
HOA Name Hudson Trace
HOA Fee Include Roof Repair,Sewer,Maintenance Grounds,Street Maint,Trash,Water,Roof Replacement
Senior Community No
Tax ID 134-44-403
Ownership Fee Simple
Acceptable Financing Conventional, FHA, VA Loan
Horse Property N
Listing Terms Conventional, FHA, VA Loan
Special Listing Condition N/A, Owner/Agent

Copyright 2025 Arizona Regional Multiple Listing Service, Inc. All rights reserved.

