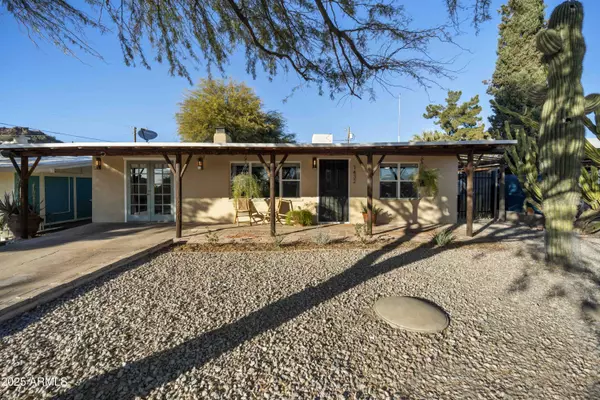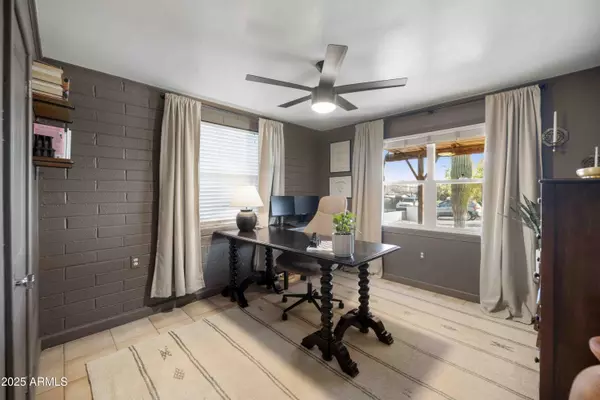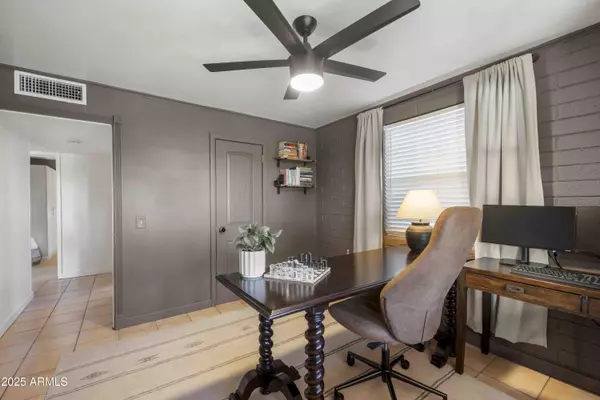1432 E LUPINE Avenue Phoenix, AZ 85020
3 Beds
3 Baths
1,568 SqFt
UPDATED:
01/21/2025 11:31 PM
Key Details
Property Type Single Family Home
Sub Type Single Family - Detached
Listing Status Active Under Contract
Purchase Type For Sale
Square Footage 1,568 sqft
Price per Sqft $341
Subdivision Las Bonitas Alturas
MLS Listing ID 6805788
Style Ranch
Bedrooms 3
HOA Y/N No
Originating Board Arizona Regional Multiple Listing Service (ARMLS)
Year Built 1954
Annual Tax Amount $1,296
Tax Year 2024
Lot Size 6,183 Sqft
Acres 0.14
Property Description
The renovated guest house, currently used as a successful short-term rental, is a versatile space featuring a kitchenette, remodeled full bath, and living area. It can serve as an income-generating asset or a private retreat for guests, or it can be transformed into an art studio or home office.
With its fresh updates and modern upgrades, including a new septic system (October 2022), this home is ready for you to move in and enjoy. Don't miss this unique opportunity to own a home that combines modern amenities with cozy charm, all just steps away from the North Mountain Phoenix Preserve hiking and bike trails, and minutes from the AZ-51, Loop 101, Sky Harbor Airport, and a variety of shopping and dining experiences. *Furniture available by separate bill of sale*
Location
State AZ
County Maricopa
Community Las Bonitas Alturas
Rooms
Other Rooms Guest Qtrs-Sep Entrn
Guest Accommodations 300.0
Den/Bedroom Plus 3
Separate Den/Office N
Interior
Interior Features Eat-in Kitchen, Furnished(See Rmrks), Separate Shwr & Tub, Granite Counters
Heating Natural Gas
Cooling Ceiling Fan(s), Programmable Thmstat
Flooring Tile, Wood
Fireplaces Number 1 Fireplace
Fireplaces Type 1 Fireplace, Living Room
Fireplace Yes
Window Features Dual Pane
SPA None
Exterior
Exterior Feature Patio, Separate Guest House
Carport Spaces 1
Fence Block
Pool None
Amenities Available None
Roof Type Foam
Private Pool No
Building
Lot Description Gravel/Stone Front, Grass Back
Story 1
Builder Name unknown
Sewer Septic in & Cnctd, Septic Tank
Water City Water
Architectural Style Ranch
Structure Type Patio, Separate Guest House
New Construction No
Schools
Elementary Schools Larkspur Elementary School
Middle Schools Shea Middle School
High Schools Shadow Mountain High School
School District Paradise Valley Unified District
Others
HOA Fee Include No Fees
Senior Community No
Tax ID 159-20-147
Ownership Fee Simple
Acceptable Financing Conventional, FHA, VA Loan
Horse Property N
Listing Terms Conventional, FHA, VA Loan

Copyright 2025 Arizona Regional Multiple Listing Service, Inc. All rights reserved.





