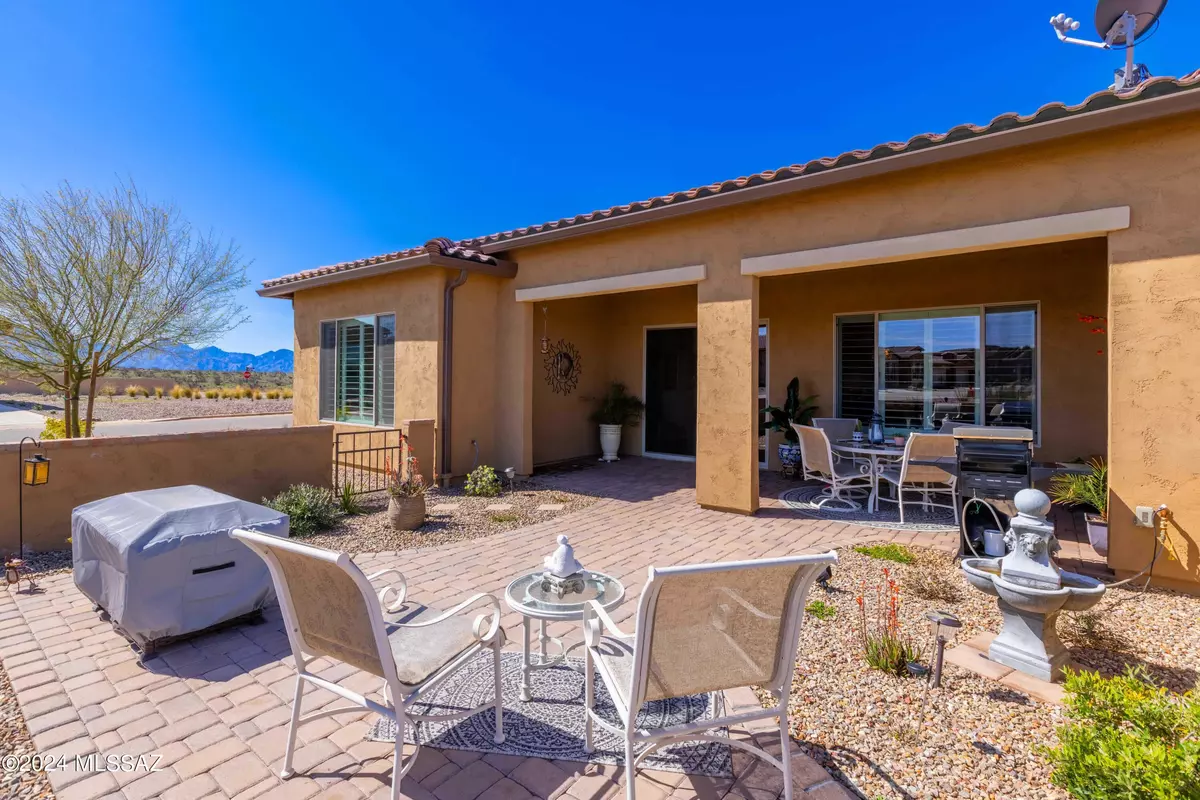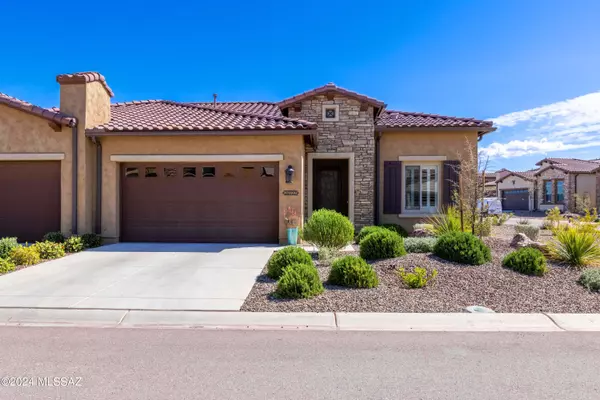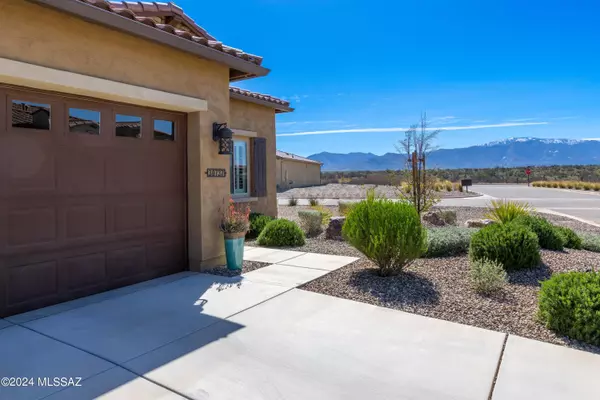30737 S Osprey Drive Oracle, AZ 85623
2 Beds
2 Baths
1,403 SqFt
UPDATED:
01/18/2025 07:45 PM
Key Details
Property Type Townhouse
Sub Type Townhouse
Listing Status Active
Purchase Type For Sale
Square Footage 1,403 sqft
Price per Sqft $267
Subdivision Saddlebrooke Ranch
MLS Listing ID 22501541
Style Contemporary,Southwestern
Bedrooms 2
Full Baths 2
HOA Fees $476/mo
HOA Y/N Yes
Year Built 2021
Annual Tax Amount $2,183
Tax Year 2024
Lot Size 5,507 Sqft
Acres 0.13
Property Description
Location
State AZ
County Pinal
Area Upper Northwest
Zoning Pinal County - CR3
Rooms
Other Rooms None
Guest Accommodations None
Dining Room Breakfast Bar, Dining Area
Kitchen Dishwasher, Exhaust Fan, Garbage Disposal, Gas Range, Island, Microwave, Refrigerator
Interior
Interior Features Foyer, High Ceilings 9+, Split Bedroom Plan, Walk In Closet(s), Water Purifier
Hot Water Natural Gas, Recirculating Pump
Heating Forced Air, Natural Gas, Zoned
Cooling Ceiling Fans, Central Air, Zoned
Fireplaces Type None
SPA None
Laundry Laundry Room, Storage
Exterior
Exterior Feature Fountain, Plantation Shutters
Parking Features Electric Door Opener
Garage Spaces 2.0
Fence Masonry, Stucco Finish, Wrought Iron
Community Features Exercise Facilities, Gated, Golf, Paved Street, Pickleball, Pool, Putting Green, Spa, Tennis Courts, Walking Trail
View Mountains, Residential
Roof Type Tile
Handicap Access Door Levers, Level
Road Frontage Paved
Private Pool No
Building
Lot Description Corner Lot, East/West Exposure
Dwelling Type Townhouse
Story One
Sewer Connected
Water Water Company
Level or Stories One
Structure Type Frame - Stucco
Schools
Elementary Schools Mountain Vista
Middle Schools Mountain Vista
High Schools San Manuel Jr/Sr High School
School District Oracle
Others
Senior Community Yes
Acceptable Financing Cash, Conventional, FHA, Submit, VA
Horse Property No
Listing Terms Cash, Conventional, FHA, Submit, VA
Special Listing Condition None






