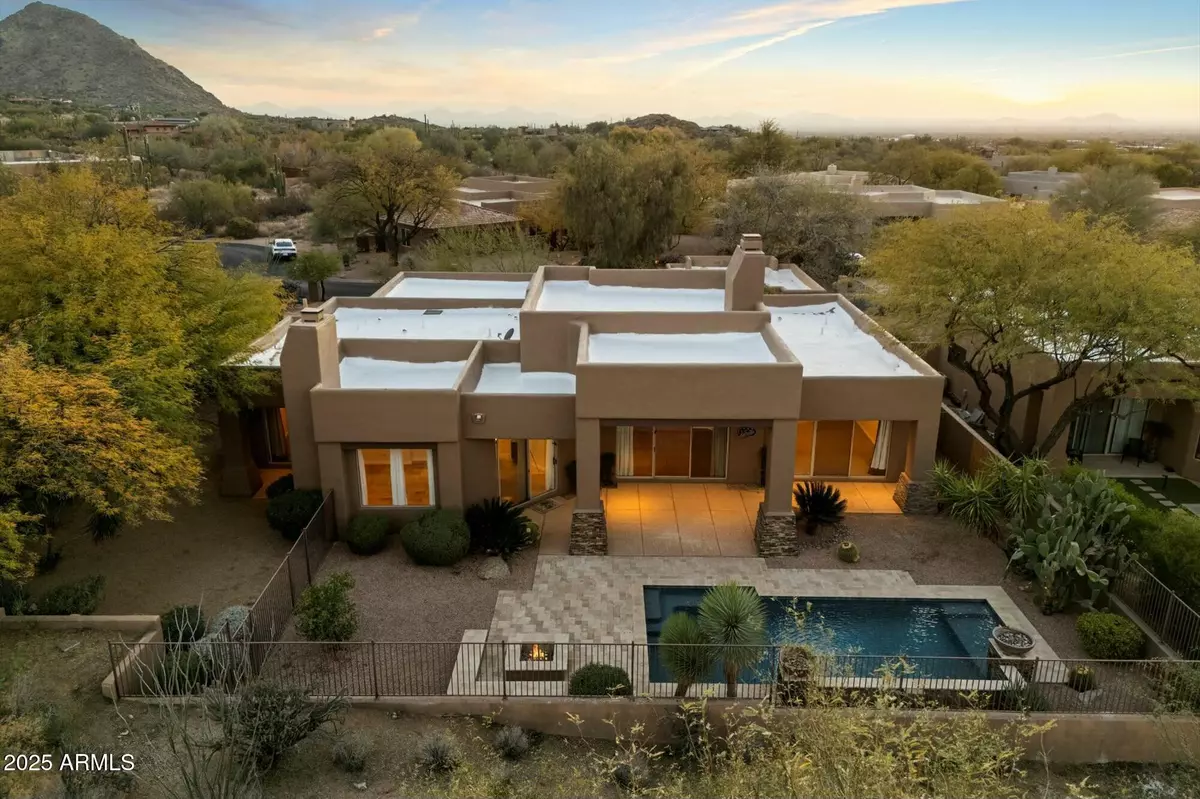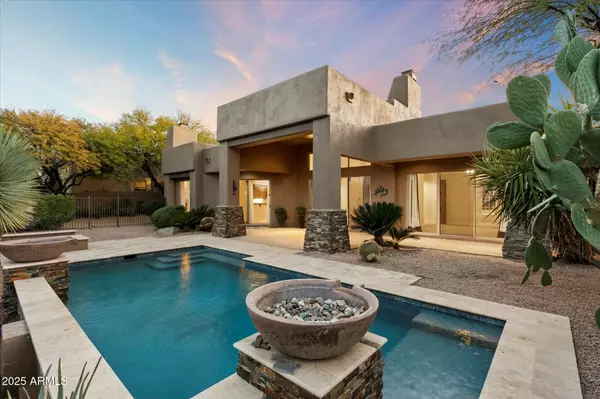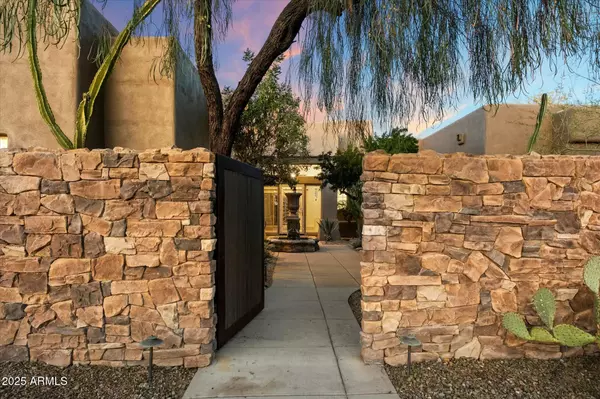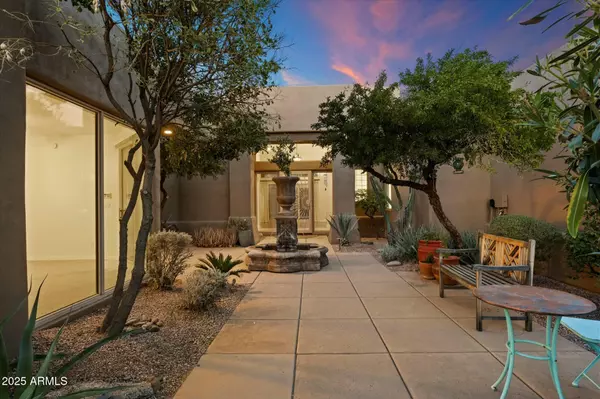9926 E HIDDEN GREEN Drive Scottsdale, AZ 85262
3 Beds
3.5 Baths
2,331 SqFt
UPDATED:
01/20/2025 08:22 AM
Key Details
Property Type Single Family Home
Sub Type Single Family - Detached
Listing Status Active
Purchase Type For Sale
Square Footage 2,331 sqft
Price per Sqft $622
Subdivision Highlands At Troon North
MLS Listing ID 6805300
Style Ranch
Bedrooms 3
HOA Fees $2,010/ann
HOA Y/N Yes
Originating Board Arizona Regional Multiple Listing Service (ARMLS)
Year Built 1992
Annual Tax Amount $4,156
Tax Year 2024
Lot Size 0.299 Acres
Acres 0.3
Property Description
Inside, the home features both a comfortable family room and an elegant living room, each with its own wood-burning fireplace—perfect for cozy evenings. A split floor plan with 2 large primary suites each opening to it's own private sitting area. Step outside to the backyard oasis, where a heated pool and a spacious covered patio create the perfect setting. Take in the breathtaking golf course views, while the added dog run ensures space for every member of the family.
This home is a true gem in one of Scottsdale's most sought-after communities, offering an unmatched blend of charm, privacy, and incredible views. Walk to the Troon North Golf Club for golf, dinner or entertainment.
Location
State AZ
County Maricopa
Community Highlands At Troon North
Direction From Pima Go East on Dynamite to 97th Place, turn left, go to Hidden Green Dr, turn right
Rooms
Other Rooms Guest Qtrs-Sep Entrn, Great Room
Guest Accommodations 463.0
Master Bedroom Split
Den/Bedroom Plus 3
Separate Den/Office N
Interior
Interior Features Eat-in Kitchen, Breakfast Bar, 9+ Flat Ceilings, Drink Wtr Filter Sys, Fire Sprinklers, No Interior Steps, Double Vanity, Full Bth Master Bdrm, Separate Shwr & Tub, High Speed Internet, Granite Counters
Heating Electric
Cooling Ceiling Fan(s), Refrigeration
Flooring Carpet, Tile, Wood
Fireplaces Type 2 Fireplace, Fire Pit, Family Room, Living Room
Fireplace Yes
SPA None
Exterior
Exterior Feature Covered Patio(s), Patio, Private Yard, Storage, Separate Guest House
Parking Features Dir Entry frm Garage, Electric Door Opener
Garage Spaces 2.0
Garage Description 2.0
Fence Other, Block
Pool Heated, Private
Landscape Description Irrigation Back, Irrigation Front
Community Features Gated Community, Pickleball Court(s), Golf, Tennis Court(s), Playground
Amenities Available Club, Membership Opt, Management
View Mountain(s)
Roof Type Built-Up
Private Pool Yes
Building
Lot Description Sprinklers In Rear, Sprinklers In Front, Desert Back, Desert Front, On Golf Course, Cul-De-Sac, Gravel/Stone Front, Auto Timer H2O Front, Auto Timer H2O Back, Irrigation Front, Irrigation Back
Story 1
Builder Name LaBlonde
Sewer Public Sewer
Water City Water
Architectural Style Ranch
Structure Type Covered Patio(s),Patio,Private Yard,Storage, Separate Guest House
New Construction No
Schools
Elementary Schools Desert Sun Academy
Middle Schools Desert Sun Academy
High Schools Cactus Shadows High School
School District Cave Creek Unified District
Others
HOA Name The Monument
HOA Fee Include Maintenance Grounds,Street Maint
Senior Community No
Tax ID 216-72-109
Ownership Fee Simple
Acceptable Financing Conventional, FHA, VA Loan
Horse Property N
Listing Terms Conventional, FHA, VA Loan

Copyright 2025 Arizona Regional Multiple Listing Service, Inc. All rights reserved.





