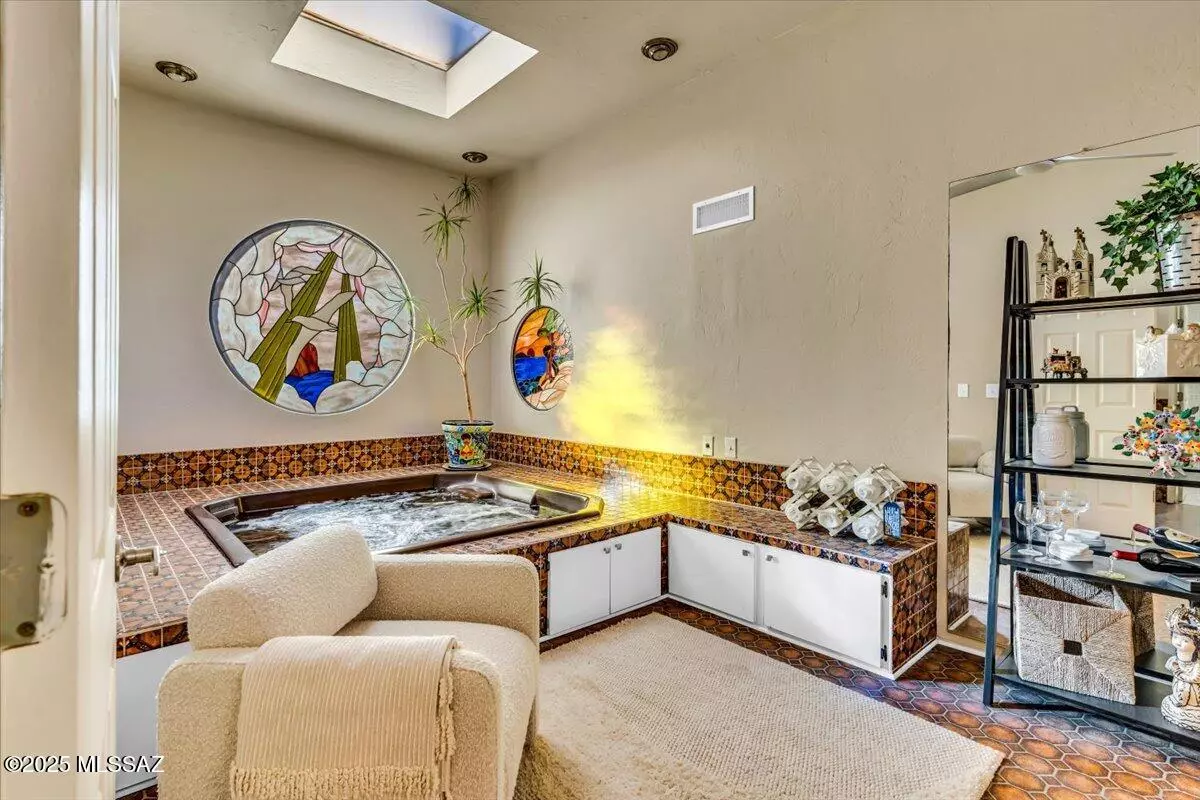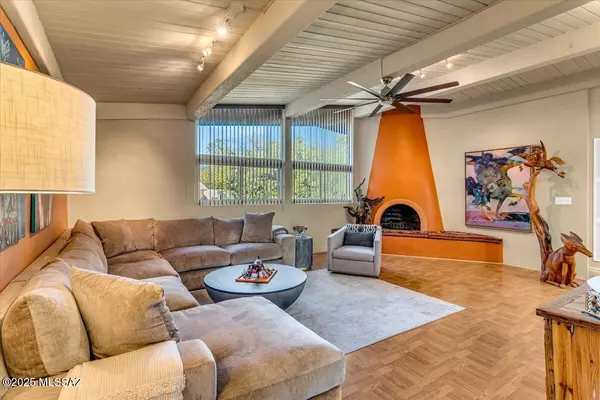420 S Essex Lane Tucson, AZ 85711
5 Beds
4 Baths
3,752 SqFt
UPDATED:
01/18/2025 04:47 PM
Key Details
Property Type Single Family Home
Sub Type Single Family Residence
Listing Status Active
Purchase Type For Sale
Square Footage 3,752 sqft
Price per Sqft $185
Subdivision Wilshire Heights
MLS Listing ID 22501318
Style Ranch
Bedrooms 5
Full Baths 3
Half Baths 1
HOA Y/N No
Year Built 1960
Annual Tax Amount $4,852
Tax Year 2024
Lot Size 0.432 Acres
Acres 0.43
Property Description
Location
State AZ
County Pima
Area Central
Zoning Tucson - R1
Rooms
Other Rooms Rec Room, Storage, Workshop
Guest Accommodations None
Dining Room Dining Area, Formal Dining Room
Kitchen Dishwasher, Exhaust Fan, Garbage Disposal, Gas Oven, Gas Range, Refrigerator
Interior
Interior Features Ceiling Fan(s), Dual Pane Windows, Exposed Beams, High Ceilings 9+, Skylights, Split Bedroom Plan, Storage, Walk In Closet(s)
Hot Water Natural Gas
Heating Forced Air, Heat Pump, Natural Gas
Cooling Central Air, Heat Pump
Flooring Ceramic Tile, Laminate
Fireplaces Number 2
Fireplaces Type Bee Hive, Gas, Wood Burning
SPA Hot Tub
Laundry Dryer, Laundry Room, Sink, Washer
Exterior
Exterior Feature Workshop
Parking Features Attached Garage/Carport
Fence Block
Pool Heated
Community Features Park, Paved Street, Walking Trail
View Mountains, Sunrise
Roof Type Built-Up - Reflect
Handicap Access Door Levers, Wide Hallways
Road Frontage Paved
Private Pool Yes
Building
Lot Description East/West Exposure
Dwelling Type Single Family Residence
Story One
Sewer Connected
Water City
Level or Stories One
Structure Type Masonry Stucco
Schools
Elementary Schools Kellond
Middle Schools Vail
High Schools Rincon
School District Tusd
Others
Senior Community No
Acceptable Financing Cash, Conventional, FHA, VA
Horse Property No
Listing Terms Cash, Conventional, FHA, VA
Special Listing Condition No Insurance Claims History Report






