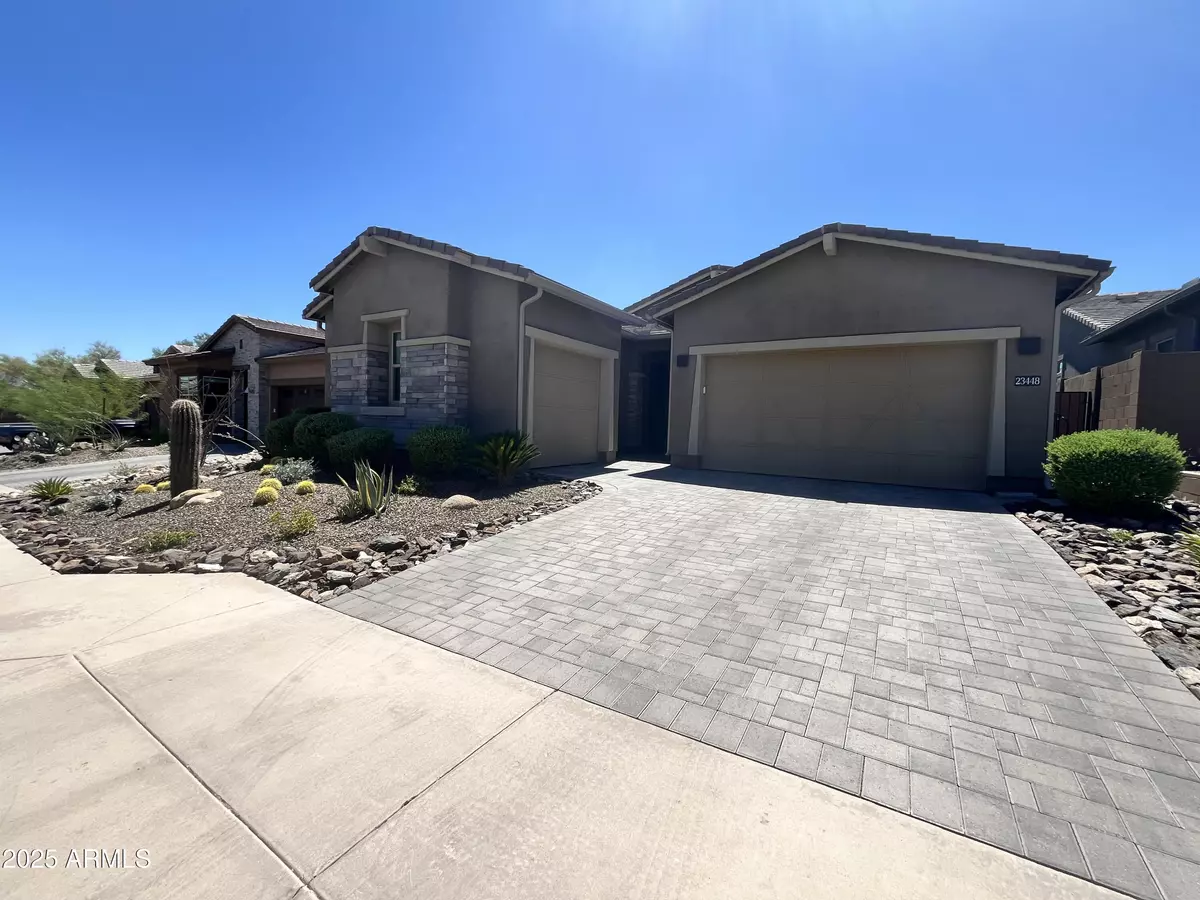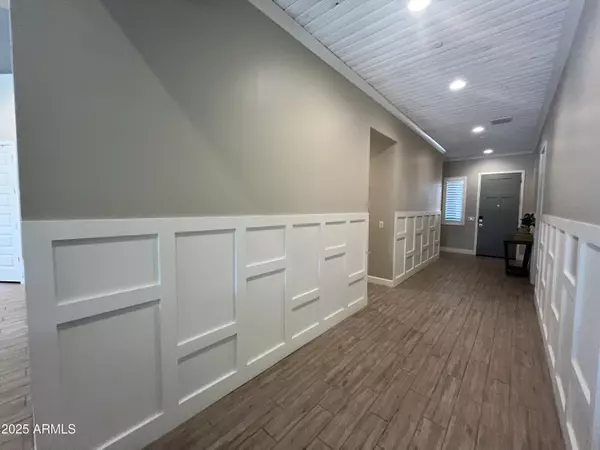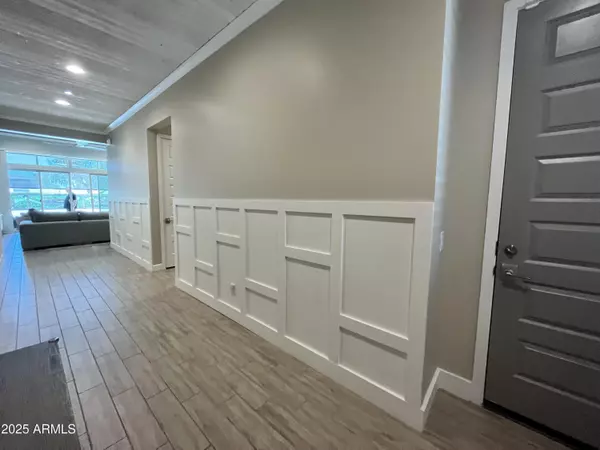23448 N 76TH Place Scottsdale, AZ 85255
4 Beds
3 Baths
2,757 SqFt
UPDATED:
01/13/2025 05:46 PM
Key Details
Property Type Single Family Home
Sub Type Single Family - Detached
Listing Status Active
Purchase Type For Rent
Square Footage 2,757 sqft
Subdivision Paseo At Pinnacle Peak
MLS Listing ID 6804062
Style Contemporary
Bedrooms 4
HOA Y/N Yes
Originating Board Arizona Regional Multiple Listing Service (ARMLS)
Year Built 2022
Lot Size 6,600 Sqft
Acres 0.15
Property Description
Contemporary, luxurious, effortless elegance, in this turn-key retreat for the jet-setting executive; fully equipped with all you'll need, furnished in mostly Restoration Hardware and decorated in consistent theme throughout home. Not a single detail overlooked in designing this executive home. 4 total bedrooms and 3 bathrooms: 3 bed / 2 bath main home, and an attached 1 bed / 1 bath casita home with separate entrance, and direct access to its own attached 1 car garage. The attached casita is a wonderful feature, separate from main home, and consistent with finish level and design throughout property. Separate front door entrance adjacent to main home entrance; a unique quality home in itself, perfect for private-in-law suite, live-in-nanny / au-Paire.
Main home:
Step inside, through a light and bright corridor with high ceilings above, and tile flooring resembling wood that flows seamlessly throughout the home. You'll notice how open and spacious it is inside with 20' ft ceilings. Custom inlay windows at heights above doorway openings filter natural daylight inside.
A light and refreshing color palate, dimmable LED lights, ambient lighting beneath cabinetry and surrounding island, custom window shades, ceiling inlays, with contrasting paneled ceiling in dining area, provide depth and dimension to your living space, inspire the creative senses and invoke warmth and tranquility. By sophisticated design, implementing quality materials derived from the earth, the beauty of nature is drawn inside your home.
Open living and dining areas extend from a luxurious chef's kitchen. Kitchen features upgraded stainless-steel appliances including gas range with extended cast iron grill stove and oven, built-in conventional microwave, upgraded exhaust hood, abundant cabinetry, gorgeous quartz countertops, large walk-in pantry, and a spacious island with elegant pendant lights above and ambient lighting beneath cabinets and island counter.
Elegant cozy furnishings, wall-mounted flat screen tv, surround sound and gorgeous modern fan fixture overhead. Triple pane windows, and quality insulation provide energy efficiency and extraordinary soundproofing.
Sliding door windows open living area to tiled covered patio with cozy patio furnishings, clear surround sound, flat-screen tv, and a remote operated sun-shade. Gorgeous modern tile extends through yard and surrounding pool. Gorgeous Baja pool complete with waterfall feature and jets. Perimeter of property features gorgeous natural landscape desert plants and stone. Consistent with features inside the home, this pool offers customizable options to be enjoyed by all. A Baja shelf provides extended lounging area at shallow end. At the deeper end, swim jets provide a constant current for swim workouts, water therapy, and training. Elegant stone masonry with hidden waterfall fountains creates a soothing soundscape of steady flowing waters, enhancing relaxing effects and the ambiance of your private backyard spa.
Also included, built-in stone BBQ, patio dining set, additional lounge seating, adjustable umbrella shades, and fire pit table. No detail has been spared in designing this attractive sanctuary space that is sure to be enjoyed year-round.
Back inside, enter master suite off living room through alcove. Bedroom window overlooks gorgeous, landscaped garden and pool. Stunning modern accent wall in 3- dimensional geometric design, California King bedroom set, and flat screen mounted tv. Private en-suite bathroom with his and hers vanities, huge shower with built-in seating and adjustable rainfall shower heads, private commode, and huge walk-in closet.
Split master layout with secondary bedrooms off main corridor from entrance of home, featuring two generous size bedrooms, comfy sofa with pull-out bed, flat screen mounted tv; hall bath with large vanity with extended countertop and abundant cabinet and drawer space, and a full bath/ shower combo. Laundry room with custom cabinets and additional storage area.
Attached epoxy coated 2 car garage equipped with charging station for electric vehicles, and custom overhead storage shelving.
Casita:
Full private home with kitchen, bedroom, and bath, full-size washer and dryer set, attached single car garage, and a private back door for access to backyard. Light and bright kitchen, quartz countertops, complete with full stainless steel appliances including gas stove, oven, dishwasher, and full-size refrigerator. Finishes in casita consistent with the quality of main home. Huge bathroom filters light through inlay window, generous size bedroom and living area, each room with mounted flat screen tv.
From the tarmac of Scottsdale Airpark to your doorstep in a matter of minutes and a ten-minute drive to Mayo Clinic. Convenient neighborhood fine dining as well as highly acclaimed casual eateries. Convenient access to AJs, Whole Foods, and local Safeway for groceries. Adventure awaits you: Gateway Loop and Tom's Thumb trails, McDowell Mountain Regional Park, Scottsdale Quarters, Kierland Commons, Market Street at DC Ranch, Aviation Training, Resorts & Spas, The Village Health Club, Lifetime Fitness; and annual events: Barrett Jackson, Waste Management Phoenix Open, Arabian Horse Show, all at your fingertips.
An unsurpassed executive home in an unbeatable location, available for lease beginning March 1st. Home is available furnished with minimum 12-month lease.
Location
State AZ
County Maricopa
Community Paseo At Pinnacle Peak
Direction From 101 and Scottsdale Rd, N on Scottsdale Rd, E on Pinnacle Peak, N on Miller, turn right to entrance of Paseo at Pinnacle Peak
Rooms
Other Rooms Guest Qtrs-Sep Entrn
Guest Accommodations 900.0
Master Bedroom Split
Den/Bedroom Plus 4
Separate Den/Office N
Interior
Interior Features Breakfast Bar, No Interior Steps, Kitchen Island, High Speed Internet, Smart Home
Heating Electric
Cooling Ceiling Fan(s), Programmable Thmstat, Refrigeration
Flooring Carpet, Tile
Fireplaces Number No Fireplace
Fireplaces Type Fire Pit, None
Furnishings Furnished
Fireplace No
Window Features Triple Pane Windows
SPA Private
Laundry Dryer Included, Inside, Washer Included
Exterior
Exterior Feature Private Street(s), Built-in Barbecue
Parking Features Electric Door Opener, Dir Entry frm Garage
Garage Spaces 3.0
Garage Description 3.0
Fence See Remarks
Pool Private
Community Features Gated Community
Roof Type Composition
Accessibility Accessible Door 32in+ Wide, Remote Devices, Accessible Hallway(s)
Private Pool Yes
Building
Lot Description Desert Back, Desert Front, Synthetic Grass Back, Auto Timer H2O Back
Story 1
Builder Name LENNAR
Sewer Public Sewer
Water City Water
Architectural Style Contemporary
Structure Type Private Street(s),Built-in Barbecue
New Construction No
Schools
Elementary Schools Pinnacle Peak Preparatory
Middle Schools Mountain Trail Middle School
High Schools Pinnacle High School
School District Paradise Valley Unified District
Others
Pets Allowed Yes
HOA Name AMCOR
Senior Community No
Tax ID 212-04-634
Horse Property N

Copyright 2025 Arizona Regional Multiple Listing Service, Inc. All rights reserved.





