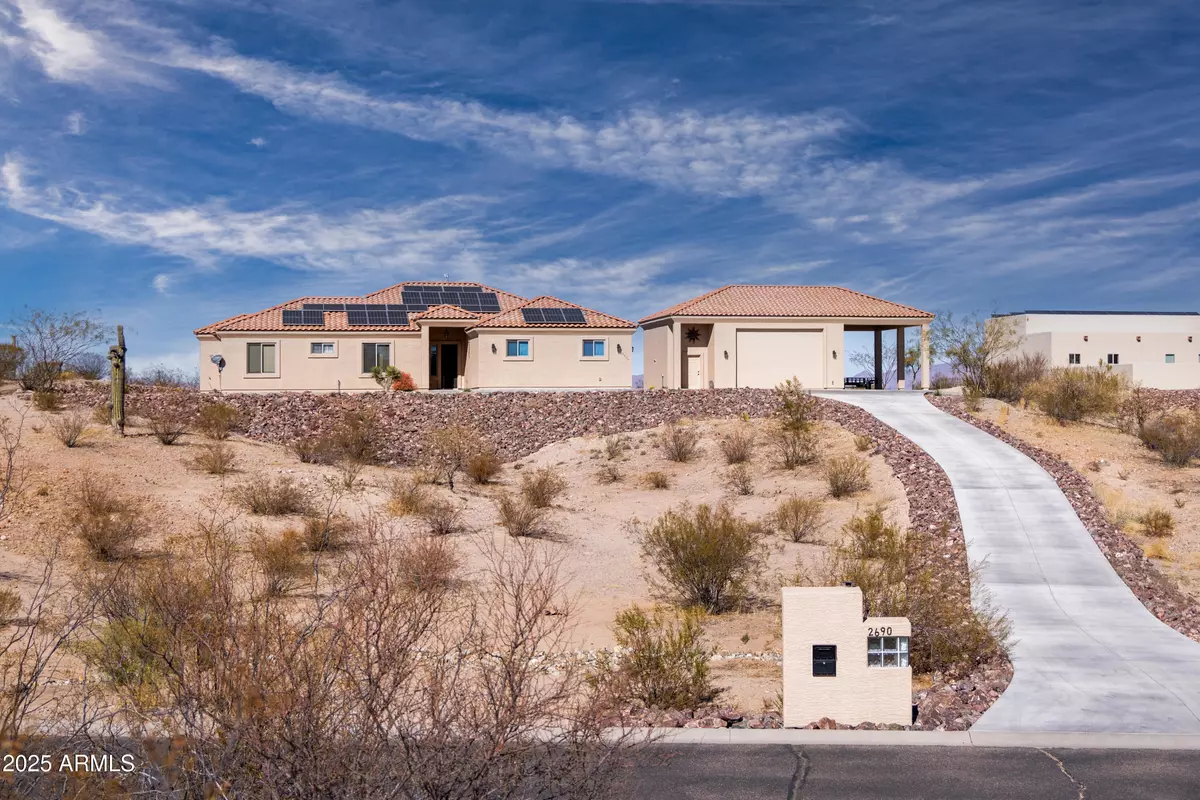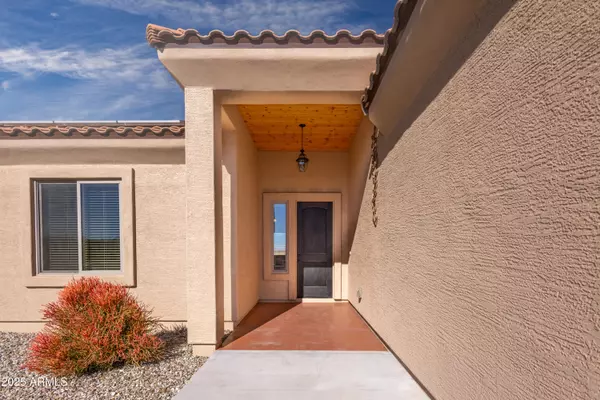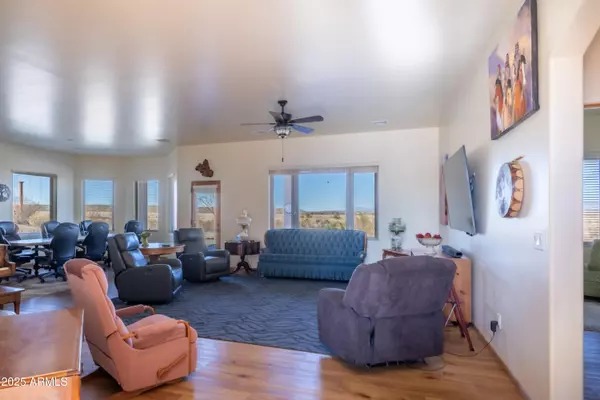2690 W Percheron Road Wickenburg, AZ 85390
3 Beds
2 Baths
2,116 SqFt
UPDATED:
01/18/2025 04:26 PM
Key Details
Property Type Single Family Home
Sub Type Single Family - Detached
Listing Status Active Under Contract
Purchase Type For Sale
Square Footage 2,116 sqft
Price per Sqft $424
Subdivision Saddle Ridge West Phases 2 And 3
MLS Listing ID 6800245
Bedrooms 3
HOA Y/N No
Originating Board Arizona Regional Multiple Listing Service (ARMLS)
Year Built 2020
Annual Tax Amount $2,278
Tax Year 2024
Lot Size 1.319 Acres
Acres 1.32
Property Description
Location
State AZ
County Maricopa
Community Saddle Ridge West Phases 2 And 3
Direction Continue W on W Wickenburg Way to Rt on N. Silver Spur Dr., Rt on Saddle Ridge Dr., Left on JingleBob Rd., Rt on Percheron, Home on Left. Sign on Property.
Rooms
Other Rooms Guest Qtrs-Sep Entrn
Master Bedroom Split
Den/Bedroom Plus 3
Separate Den/Office N
Interior
Interior Features Furnished(See Rmrks), Pantry, Double Vanity, Full Bth Master Bdrm, Separate Shwr & Tub, Granite Counters
Heating Electric
Cooling Ceiling Fan(s), Mini Split, Programmable Thmstat, Refrigeration
Flooring Vinyl
Fireplaces Number No Fireplace
Fireplaces Type None
Fireplace No
Window Features Dual Pane
SPA None
Exterior
Exterior Feature Patio
Parking Features Dir Entry frm Garage, Electric Door Opener, Extnded Lngth Garage, Temp Controlled, RV Access/Parking, RV Garage
Garage Spaces 4.0
Carport Spaces 1
Garage Description 4.0
Fence None
Pool None
Amenities Available None
Roof Type Tile
Private Pool No
Building
Lot Description Desert Back, Desert Front, Gravel/Stone Front, Gravel/Stone Back
Story 1
Builder Name Art Rubash
Sewer Public Sewer
Water City Water
Structure Type Patio
New Construction No
Schools
Elementary Schools Hassayampa Elementary School
Middle Schools Vulture Peak Middle School
High Schools Wickenburg High School
School District Wickenburg Unified District
Others
HOA Fee Include No Fees
Senior Community No
Tax ID 505-41-076
Ownership Fee Simple
Acceptable Financing Conventional, 1031 Exchange, FHA, VA Loan
Horse Property N
Listing Terms Conventional, 1031 Exchange, FHA, VA Loan

Copyright 2025 Arizona Regional Multiple Listing Service, Inc. All rights reserved.





