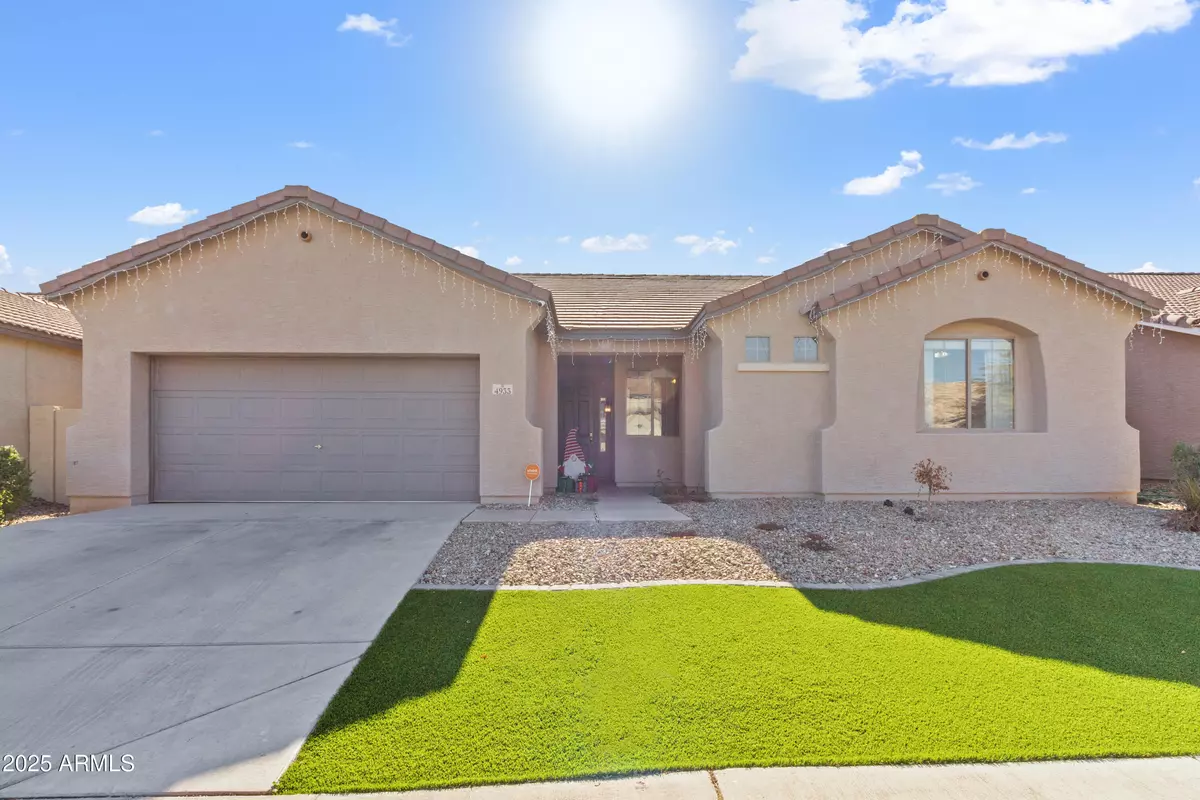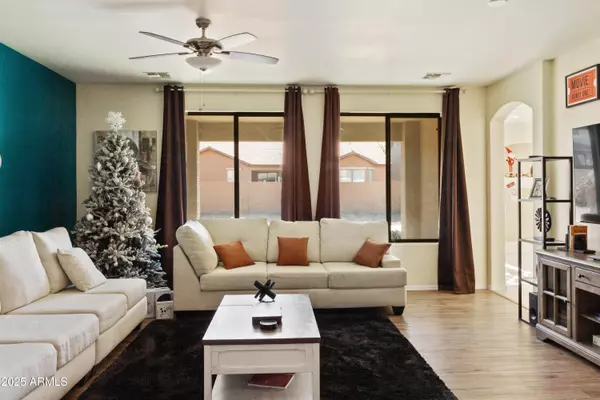4933 W MELODY Lane Laveen, AZ 85339
4 Beds
2 Baths
2,139 SqFt
UPDATED:
01/20/2025 08:21 AM
Key Details
Property Type Single Family Home
Sub Type Single Family - Detached
Listing Status Active
Purchase Type For Sale
Square Footage 2,139 sqft
Price per Sqft $219
Subdivision Villages Of Laveen Ranch
MLS Listing ID 6803484
Style Ranch
Bedrooms 4
HOA Fees $234/qua
HOA Y/N Yes
Originating Board Arizona Regional Multiple Listing Service (ARMLS)
Year Built 2006
Annual Tax Amount $2,095
Tax Year 2024
Lot Size 7,200 Sqft
Acres 0.17
Property Description
The inviting formal living room flows seamlessly into a large family room, creating an ideal atmosphere for family gatherings and entertaining. The generous kitchen features ample cabinet space, beautiful granite countertops, and a convenient breakfast bar that opens to the adjacent dining area.
Retreat to the expansive primary bedroom, complete with a luxurious en-suite bathroom featuring dual sinks, a separate tub and shower, and a walk-in closet. Three additional well-sized bedrooms provide plenty of space for family and guests. Experience the perfect blend of charm and convenience with beautiful curb appeal on this oversized lot. Located in a prime area, you'll benefit from easy access to major freeways, making your commute a breeze and allowing you to explore all that Laveen and the surrounding area has to offer. Don't miss your chance to make this stunning property your new home!
Location
State AZ
County Maricopa
Community Villages Of Laveen Ranch
Direction South on 51st Ave, East on Beverly, South on 50th Ln & winds around to Melody Ln, property on south side of street
Rooms
Other Rooms Great Room, Family Room
Master Bedroom Split
Den/Bedroom Plus 4
Separate Den/Office N
Interior
Interior Features Eat-in Kitchen, Breakfast Bar, 9+ Flat Ceilings, No Interior Steps, Kitchen Island, Pantry, Double Vanity, Full Bth Master Bdrm, Separate Shwr & Tub, Granite Counters
Heating Electric
Cooling Ceiling Fan(s), Refrigeration
Flooring Carpet, Laminate, Tile
Fireplaces Number No Fireplace
Fireplaces Type None
Fireplace No
Window Features Sunscreen(s),Dual Pane
SPA None
Exterior
Exterior Feature Covered Patio(s), Patio
Parking Features Dir Entry frm Garage
Garage Spaces 2.0
Garage Description 2.0
Fence Block
Pool None
Community Features Near Bus Stop, Playground, Biking/Walking Path
Amenities Available Management
Roof Type Concrete
Private Pool No
Building
Lot Description Gravel/Stone Front, Gravel/Stone Back, Grass Back, Synthetic Grass Frnt
Story 1
Builder Name Richmond American Homes
Sewer Public Sewer
Water City Water
Architectural Style Ranch
Structure Type Covered Patio(s),Patio
New Construction No
Schools
Elementary Schools Laveen Elementary School
Middle Schools Cheatham Elementary School
High Schools Cesar Chavez High School
School District Phoenix Union High School District
Others
HOA Name VILLAGES AT LAVEEN
HOA Fee Include Maintenance Grounds
Senior Community No
Tax ID 300-21-122
Ownership Fee Simple
Acceptable Financing Conventional, FHA, VA Loan
Horse Property N
Listing Terms Conventional, FHA, VA Loan

Copyright 2025 Arizona Regional Multiple Listing Service, Inc. All rights reserved.





