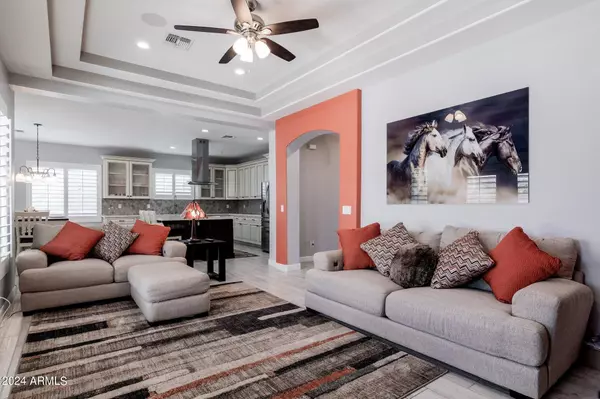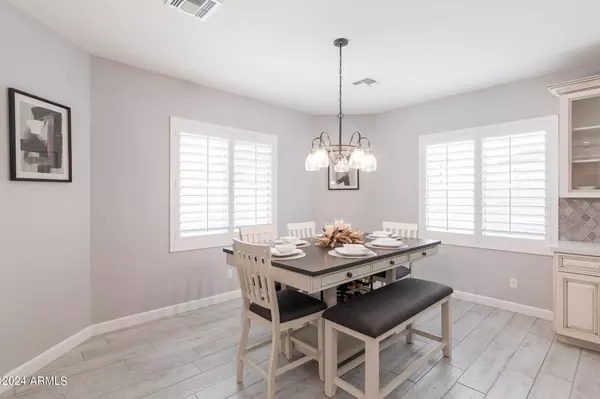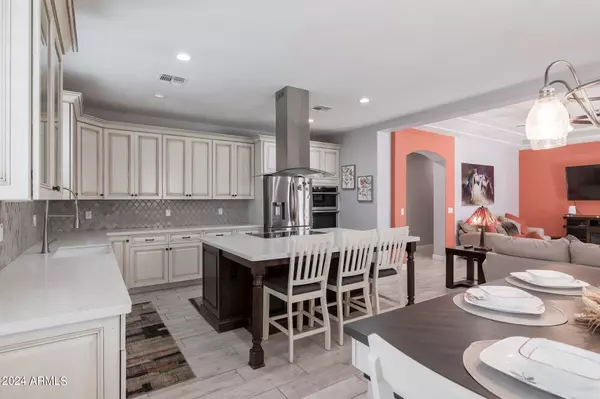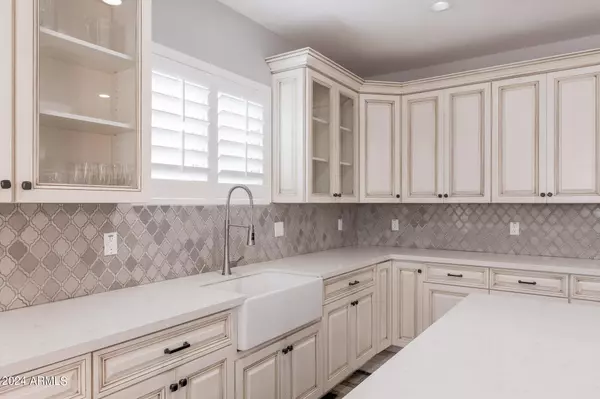5231 E RED BIRD Lane San Tan Valley, AZ 85140
4 Beds
2.5 Baths
2,135 SqFt
UPDATED:
01/20/2025 08:20 AM
Key Details
Property Type Single Family Home
Sub Type Single Family - Detached
Listing Status Active
Purchase Type For Sale
Square Footage 2,135 sqft
Price per Sqft $215
Subdivision Valley Of The Sun Estates Unit One
MLS Listing ID 6803398
Bedrooms 4
HOA Y/N No
Originating Board Arizona Regional Multiple Listing Service (ARMLS)
Year Built 2019
Annual Tax Amount $1,852
Tax Year 2024
Lot Size 9,739 Sqft
Acres 0.22
Property Description
The heart of the home is the stunning kitchen with custom cabinets, white quartz countertops, and top-tier Samsung appliances, seamlessly blending style and functionality. Plantation shutters, 10-foot ceilings, and luxurious touches like a master suite with a soaking tub elevate the living experience. Outside, enjoy an RV gate, a large covered patio with fans, and a pavered area perfect for barbecues. You will LOVE this CUSTOM home!
Location
State AZ
County Pinal
Community Valley Of The Sun Estates Unit One
Direction Gantzel South to Combs, turn left(E). Turn right (S) on Schnepf. Follow left (E) onto Skyline. Turn left (N) on Sierra Vista. Turn right (E) on Red Bird. House is 5th on the right.
Rooms
Master Bedroom Split
Den/Bedroom Plus 4
Separate Den/Office N
Interior
Interior Features Eat-in Kitchen, Breakfast Bar, 9+ Flat Ceilings, Kitchen Island, Double Vanity, Full Bth Master Bdrm, Separate Shwr & Tub, High Speed Internet
Heating Electric, Ceiling
Cooling Ceiling Fan(s), Refrigeration
Flooring Tile
Fireplaces Number No Fireplace
Fireplaces Type None
Fireplace No
SPA None
Exterior
Exterior Feature Covered Patio(s)
Parking Features Dir Entry frm Garage, Electric Door Opener, RV Gate
Garage Spaces 2.0
Garage Description 2.0
Fence Block, Wrought Iron
Pool None
Amenities Available Not Managed
Roof Type Tile
Private Pool No
Building
Lot Description Gravel/Stone Front, Gravel/Stone Back, Synthetic Grass Frnt, Synthetic Grass Back
Story 1
Builder Name CUSTOM
Sewer Septic Tank
Water City Water
Structure Type Covered Patio(s)
New Construction No
Schools
Elementary Schools Magma Ranch K8 School
Middle Schools Magma Ranch K8 School
High Schools Poston Butte High School
School District Florence Unified School District
Others
HOA Fee Include No Fees
Senior Community No
Tax ID 210-03-189
Ownership Fee Simple
Acceptable Financing Conventional, 1031 Exchange, FHA, VA Loan
Horse Property N
Listing Terms Conventional, 1031 Exchange, FHA, VA Loan

Copyright 2025 Arizona Regional Multiple Listing Service, Inc. All rights reserved.





