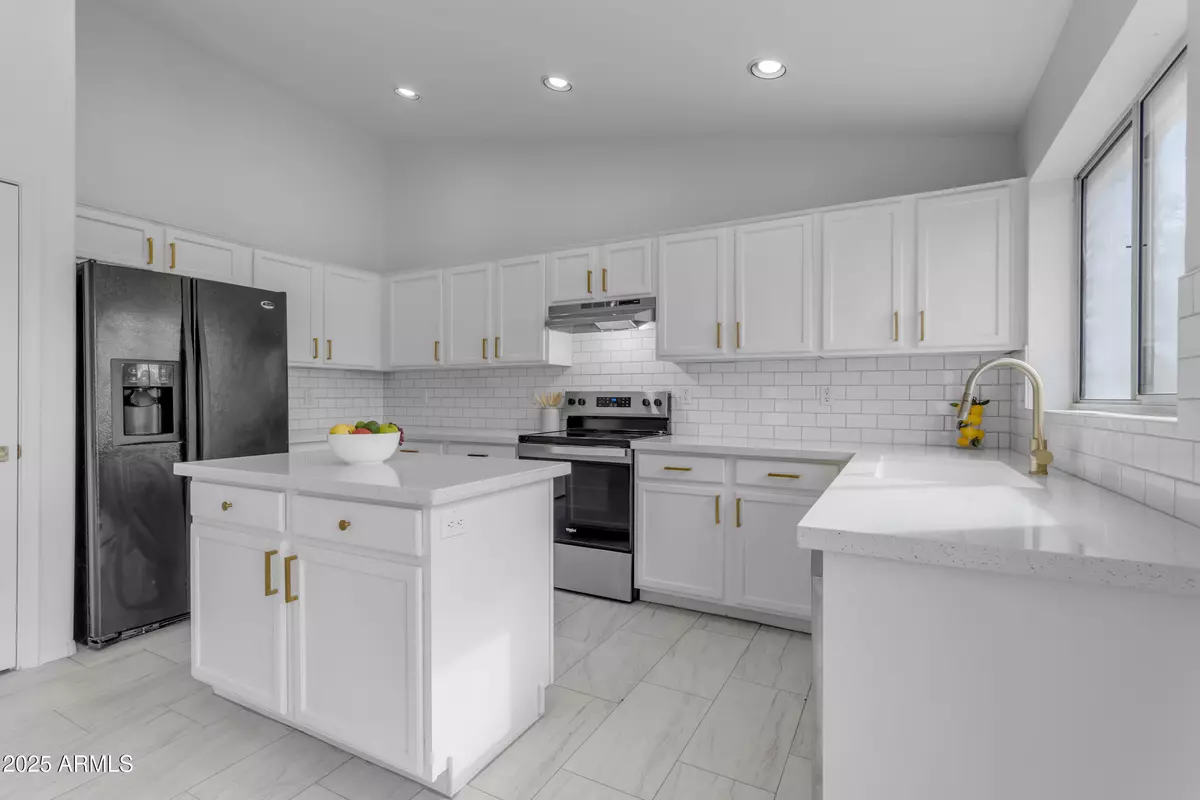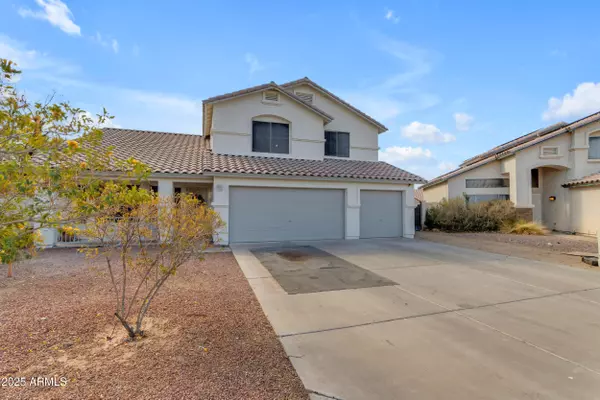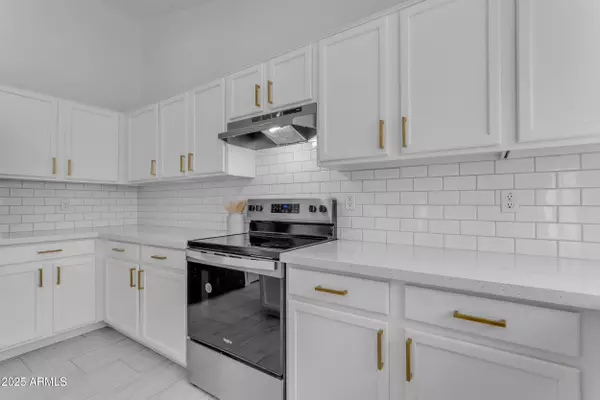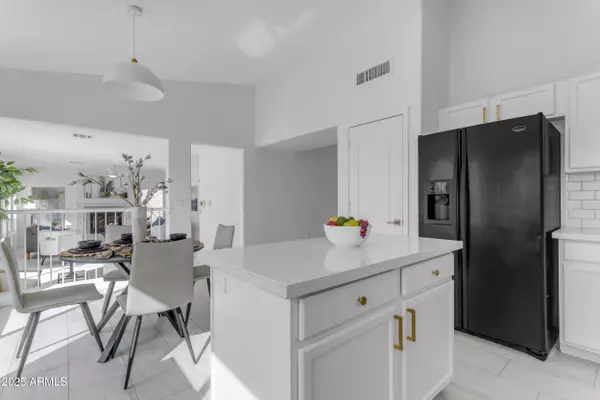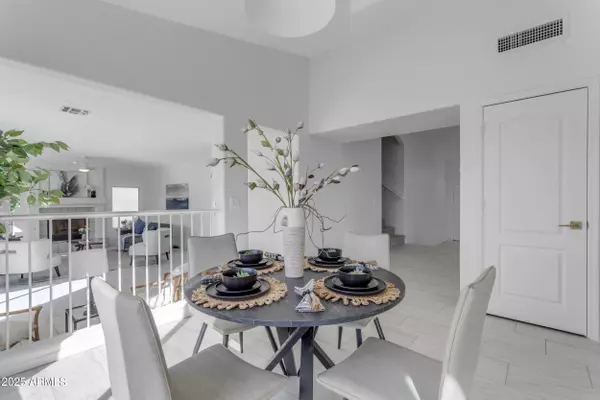5429 W KERRY Lane Glendale, AZ 85308
5 Beds
3 Baths
2,674 SqFt
UPDATED:
01/15/2025 04:45 AM
Key Details
Property Type Single Family Home
Sub Type Single Family - Detached
Listing Status Active Under Contract
Purchase Type For Sale
Square Footage 2,674 sqft
Price per Sqft $237
Subdivision Carmel Cove Unit 2 Replat
MLS Listing ID 6802794
Bedrooms 5
HOA Y/N No
Originating Board Arizona Regional Multiple Listing Service (ARMLS)
Year Built 1998
Annual Tax Amount $2,821
Tax Year 2023
Lot Size 0.335 Acres
Acres 0.33
Property Description
Location
State AZ
County Maricopa
Community Carmel Cove Unit 2 Replat
Direction Take 101 W Loop, at Exit 20, Turn Left onto N 51st Ave, Right on Oraibi Dr, Left onto Piute, Turn right onto 54th Lane, right onto W Kerry Lane, home is on the left.
Rooms
Other Rooms Family Room
Den/Bedroom Plus 5
Separate Den/Office N
Interior
Interior Features Kitchen Island, Double Vanity, Full Bth Master Bdrm, Separate Shwr & Tub, Tub with Jets
Heating Electric
Cooling Refrigeration
Flooring Carpet, Tile
Fireplaces Number 1 Fireplace
Fireplaces Type 1 Fireplace
Fireplace Yes
SPA None
Exterior
Garage Spaces 3.0
Garage Description 3.0
Fence Block
Pool Diving Pool, Private
Amenities Available Not Managed
Roof Type Tile
Private Pool Yes
Building
Lot Description Gravel/Stone Front
Story 2
Builder Name Unknown
Sewer Public Sewer
Water City Water
New Construction No
Schools
Elementary Schools Mountain Shadows Elementary School
Middle Schools Desert Mountain School
High Schools Boulder Creek High School
School District Deer Valley Unified District
Others
HOA Fee Include No Fees
Senior Community No
Tax ID 200-25-312
Ownership Fee Simple
Acceptable Financing Conventional, FHA, VA Loan
Horse Property N
Listing Terms Conventional, FHA, VA Loan

Copyright 2025 Arizona Regional Multiple Listing Service, Inc. All rights reserved.

