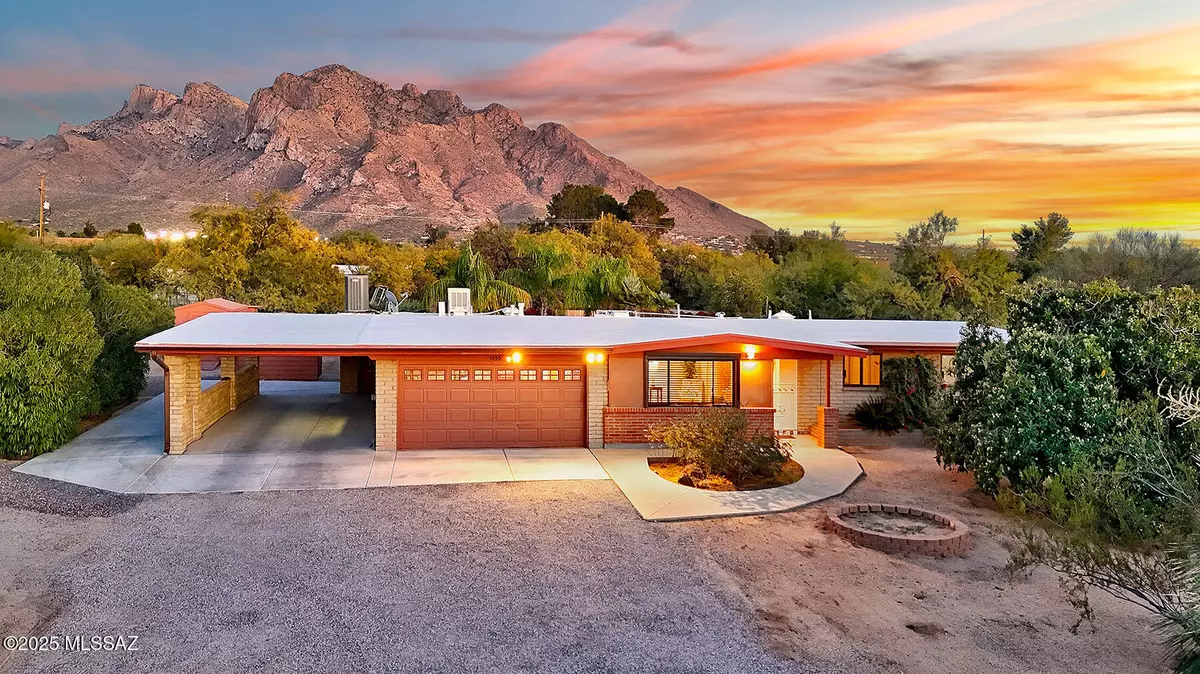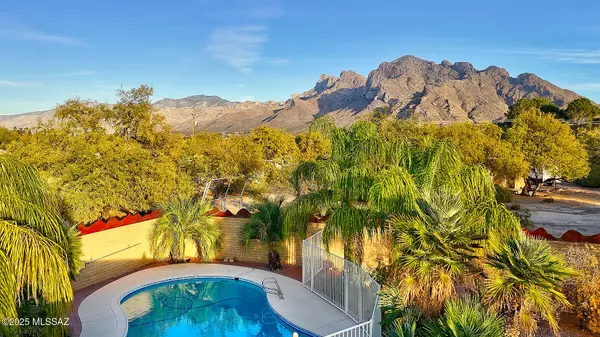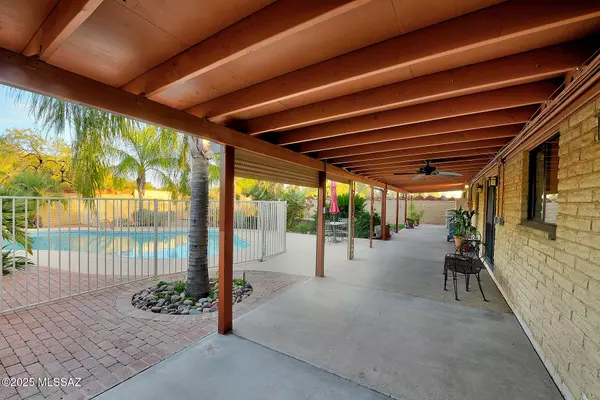1055 W Wilkenson Drive Tucson, AZ 85704
3 Beds
2 Baths
1,504 SqFt
UPDATED:
01/09/2025 09:29 PM
Key Details
Property Type Single Family Home
Sub Type Single Family Residence
Listing Status Active
Purchase Type For Sale
Square Footage 1,504 sqft
Price per Sqft $415
Subdivision Rancho Verde(87-170)
MLS Listing ID 22500798
Style Ranch,Territorial
Bedrooms 3
Full Baths 2
HOA Y/N No
Year Built 1972
Annual Tax Amount $3,053
Tax Year 2024
Lot Size 1.090 Acres
Acres 1.09
Property Description
Location
State AZ
County Pima
Area Northwest
Zoning Oro Valley - R143
Rooms
Other Rooms Storage, Workshop
Guest Accommodations None
Dining Room Breakfast Bar, Dining Area
Kitchen Dishwasher, Electric Cooktop, Exhaust Fan, Garbage Disposal, Island, Lazy Susan, Microwave, Refrigerator
Interior
Interior Features Ceiling Fan(s), Exposed Beams, Foyer, Skylights, Storage
Hot Water Natural Gas
Heating Forced Air, Natural Gas
Cooling Ceiling Fans, Central Air
Flooring Ceramic Tile
Fireplaces Type None
SPA None
Laundry Dryer, Laundry Room, Storage, Washer
Exterior
Exterior Feature Native Plants, Shed, Solar Screens
Parking Features Attached Garage/Carport, Electric Door Opener
Garage Spaces 2.0
Fence Block
Community Features Paved Street
View Desert, Mountains, Sunrise, Sunset
Roof Type Built-Up - Reflect
Handicap Access Other Bath Modification
Road Frontage Paved
Private Pool Yes
Building
Lot Description East/West Exposure
Dwelling Type Single Family Residence
Story One
Sewer Septic
Water City
Level or Stories One
Structure Type Slump Block
Schools
Elementary Schools Mesa Verde
Middle Schools Cross
High Schools Canyon Del Oro
School District Amphitheater
Others
Senior Community No
Acceptable Financing Cash, Conventional, FHA, VA
Horse Property Yes - By Zoning
Listing Terms Cash, Conventional, FHA, VA
Special Listing Condition None






