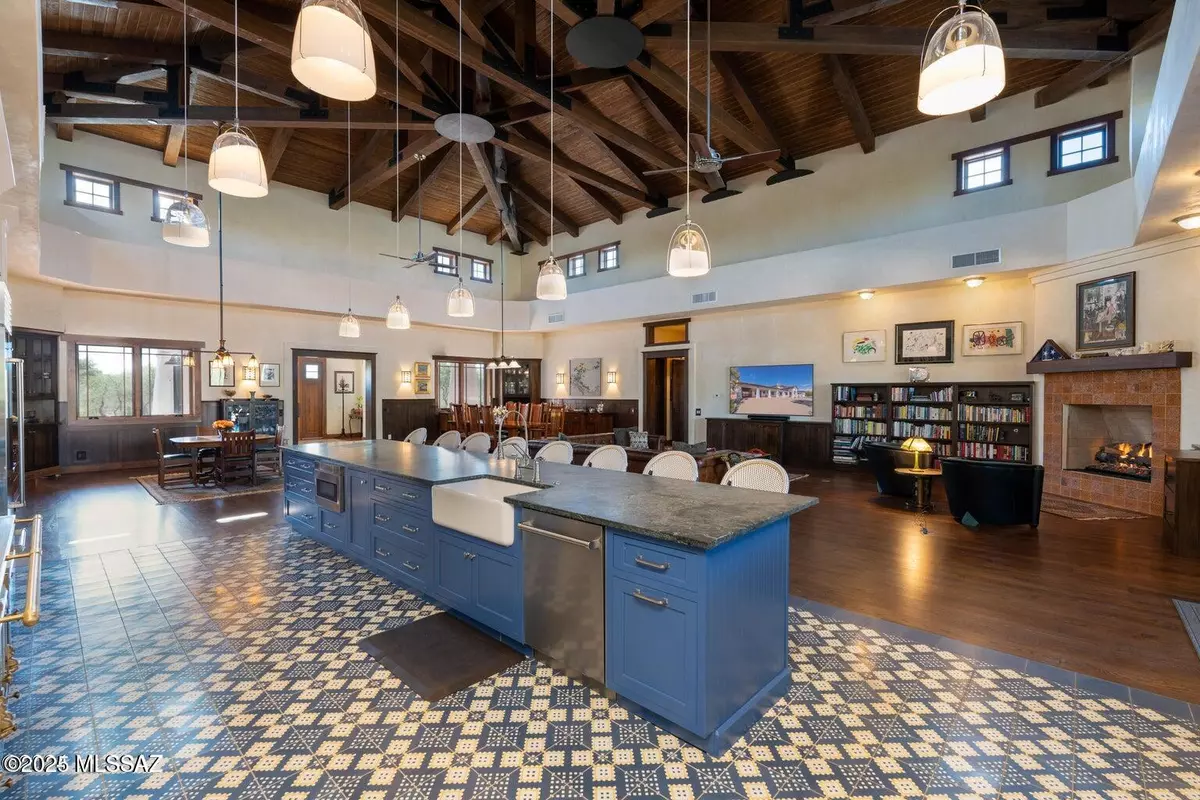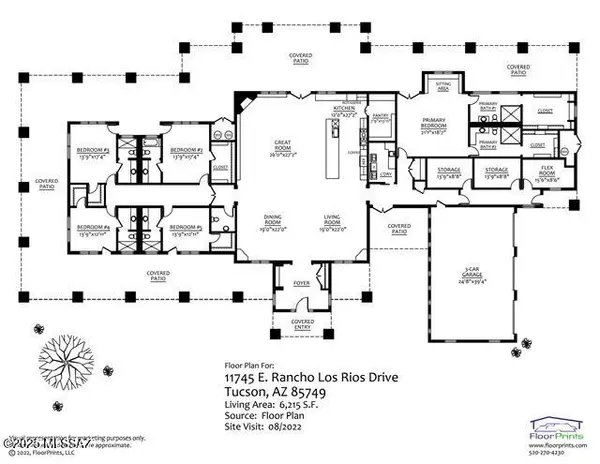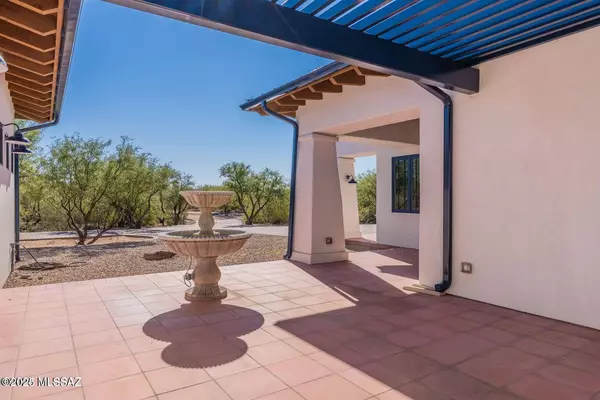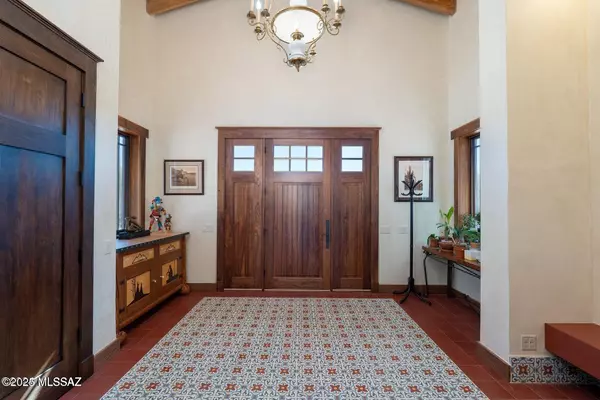11745 E Rancho Los Rios Drive Tucson, AZ 85749
5 Beds
6 Baths
6,215 SqFt
UPDATED:
01/08/2025 09:31 PM
Key Details
Property Type Single Family Home
Sub Type Single Family Residence
Listing Status Active
Purchase Type For Sale
Square Footage 6,215 sqft
Price per Sqft $450
Subdivision Unsubdivided
MLS Listing ID 22500764
Bedrooms 5
Full Baths 6
HOA Y/N No
Year Built 2021
Annual Tax Amount $1,750
Tax Year 2024
Lot Size 3.306 Acres
Acres 3.3
Property Description
Location
State AZ
County Pima
Area Northeast
Zoning Pima County - SR
Rooms
Other Rooms Office, Storage, Workshop
Guest Accommodations None
Dining Room Dining Area, Great Room
Kitchen Dishwasher, Energy Star Qualified Refrigerator, Exhaust Fan, Gas Oven, Gas Range, Island, Microwave, Refrigerator, Warming Drawer
Interior
Interior Features Cathedral Ceilings, Ceiling Fan(s), Dual Pane Windows, Foyer, High Ceilings 9+, Skylights, Split Bedroom Plan, Storage, Vaulted Ceilings, Walk In Closet(s), Workshop
Hot Water Natural Gas
Heating Natural Gas, Zoned
Cooling Zoned
Flooring Ceramic Tile, Wood
Fireplaces Number 1
Fireplaces Type Gas
SPA None
Laundry Dryer, Laundry Room, Sink, Storage
Exterior
Exterior Feature Dog Run
Parking Features Attached Garage Cabinets, Electric Door Opener, Extended Length
Garage Spaces 4.0
Fence Block, Masonry, Wrought Iron
Community Features None
View Mountains
Roof Type Metal
Handicap Access Wide Doorways, Wide Hallways
Road Frontage Paved
Private Pool No
Building
Lot Description Cul-De-Sac, Previously Developed
Dwelling Type Single Family Residence
Story One
Sewer Septic
Water Pvt Well (Not Registered)
Level or Stories One
Structure Type Frame,Masonry Stucco,Steel Frame
Schools
Elementary Schools Tanque Verde
Middle Schools Emily Gray
High Schools Tanque Verde
School District Tanque Verde
Others
Senior Community No
Acceptable Financing Cash, Conventional, FHA
Horse Property Yes - By Zoning
Listing Terms Cash, Conventional, FHA
Special Listing Condition None






