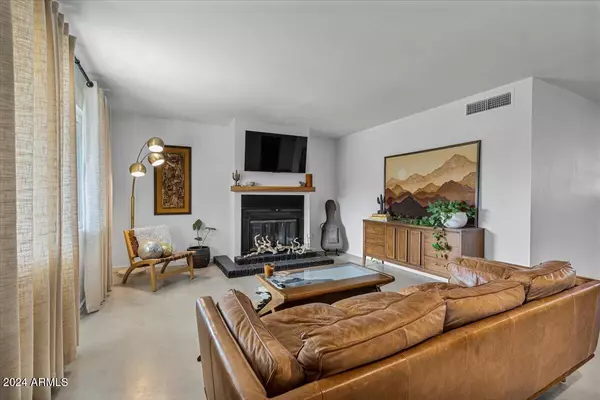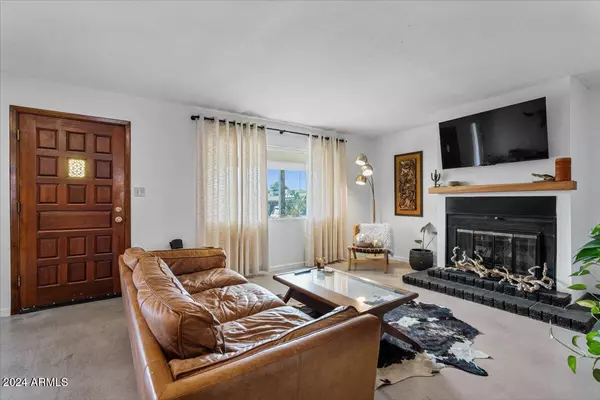1238 E YUCCA Street Phoenix, AZ 85020
3 Beds
2 Baths
1,261 SqFt
UPDATED:
01/08/2025 08:16 AM
Key Details
Property Type Single Family Home
Sub Type Single Family - Detached
Listing Status Active
Purchase Type For Sale
Square Footage 1,261 sqft
Price per Sqft $337
Subdivision Cactus Heights
MLS Listing ID 6799210
Style Ranch
Bedrooms 3
HOA Y/N No
Originating Board Arizona Regional Multiple Listing Service (ARMLS)
Year Built 1982
Annual Tax Amount $876
Tax Year 2024
Lot Size 7,615 Sqft
Acres 0.17
Property Description
Home Improvements for 1238 E Yucca St
2023:
Refinished and sealed concrete floors in living area: Kitchen, living room, dining room and hallways
Contractor: Impressive Concrete
West side block wall built and both East and West block walls painted
Independent Contractor: Oscar Mota, Aggie Fencing
Custom Gate Built and Installed
Independent Contractor: Carter Allen
2024:
Remodeled Fireplace Façade: Re-drywalled, painted and built new
mantel
Painted interior walls and put in new baseboards
Landscaped front and back yard, added 36 tons of screened and washed DG
DG from MDI Rock
Installed Reverse Osmosis Filtration system to Kitchen Sink
New HVAC Transformer and thermostat installed
Contractor: Hobaica Plumbing and HVAC Electrical Services
Be sure to put this home on your list!
Location
State AZ
County Maricopa
Community Cactus Heights
Direction From Cactus, South on Cave Creek, West (right) on Yucca, North (right) on 15th St, West (left) on Yucca to home on right side of street.
Rooms
Master Bedroom Split
Den/Bedroom Plus 3
Separate Den/Office N
Interior
Interior Features No Interior Steps, Full Bth Master Bdrm, High Speed Internet
Heating Electric
Cooling Refrigeration
Flooring Laminate, Concrete
Fireplaces Type Living Room
Fireplace Yes
Window Features Dual Pane
SPA None
Exterior
Exterior Feature Storage
Parking Features RV Gate, RV Access/Parking
Carport Spaces 1
Fence Block
Pool None
Amenities Available None
View Mountain(s)
Roof Type Composition
Private Pool No
Building
Lot Description Natural Desert Front
Story 1
Builder Name Unknown
Sewer Septic in & Cnctd
Water City Water
Architectural Style Ranch
Structure Type Storage
New Construction No
Schools
Elementary Schools Larkspur Elementary School
Middle Schools Shea Middle School
High Schools Shadow Mountain High School
School District Paradise Valley Unified District
Others
HOA Fee Include No Fees
Senior Community No
Tax ID 159-24-012-Z
Ownership Fee Simple
Acceptable Financing Conventional, FHA, VA Loan
Horse Property N
Listing Terms Conventional, FHA, VA Loan

Copyright 2025 Arizona Regional Multiple Listing Service, Inc. All rights reserved.





