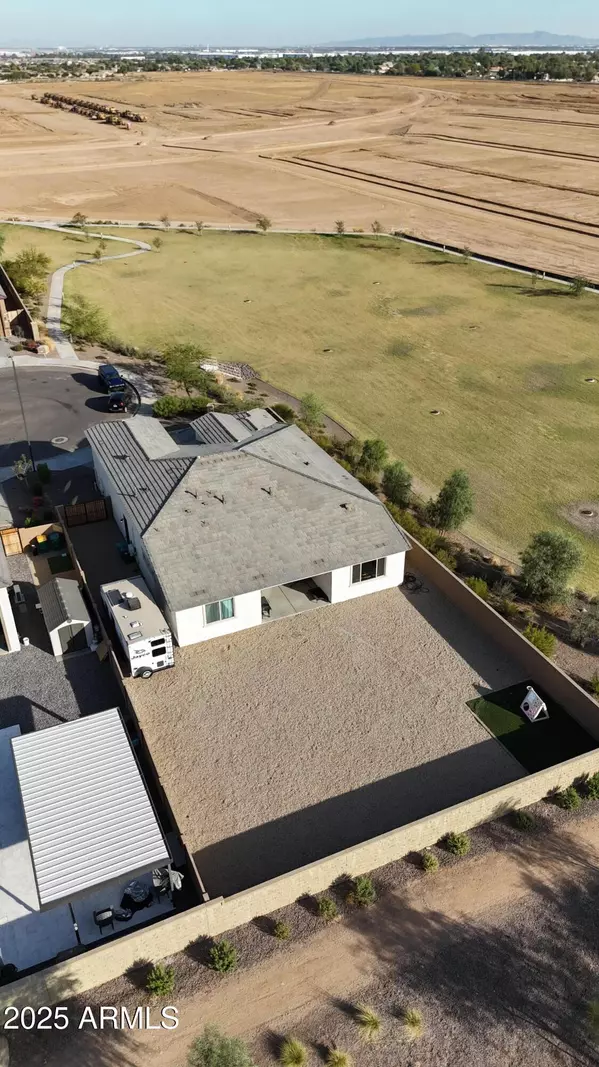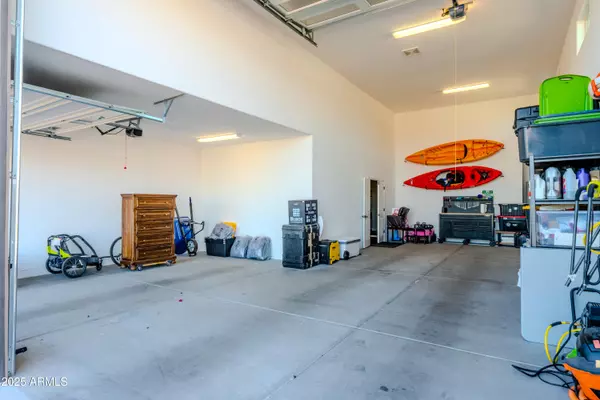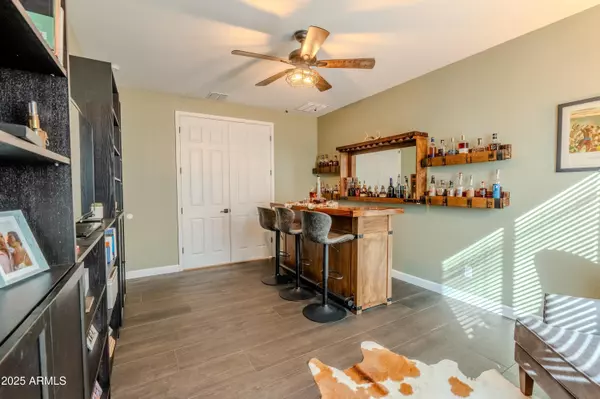8300 N 186TH Lane Waddell, AZ 85355
3 Beds
3 Baths
2,398 SqFt
UPDATED:
01/08/2025 09:26 PM
Key Details
Property Type Single Family Home
Sub Type Single Family - Detached
Listing Status Active
Purchase Type For Sale
Square Footage 2,398 sqft
Price per Sqft $298
Subdivision White Tank Foothills Parcel 16
MLS Listing ID 6794920
Style Ranch
Bedrooms 3
HOA Fees $236/qua
HOA Y/N Yes
Originating Board Arizona Regional Multiple Listing Service (ARMLS)
Year Built 2023
Annual Tax Amount $1,749
Tax Year 2024
Lot Size 0.255 Acres
Acres 0.26
Property Description
The sleek white cabinetry pairs beautifully with dark brown tile flooring designed to mimic wood, creating a timeless and low-maintenance look. The open-concept kitchen and living areas are ideal for entertaining, while large windows frame panoramic views.
For adventurers, enjoy an RV garage, RV gate, and a paver driveway. Fitness enthusiasts will love the garage gym with a mini-split unit for year-round comfort. This home is a lifestyle upgrade!
Location
State AZ
County Maricopa
Community White Tank Foothills Parcel 16
Direction South on Perryville from Olive, East on Ruth Ave, South on 186th Ave, West on Diana Ave (Diana Ave becomes 186th Ln), Home is last one on west side , in cul de sac facing East.
Rooms
Other Rooms BonusGame Room
Master Bedroom Split
Den/Bedroom Plus 5
Separate Den/Office Y
Interior
Interior Features Soft Water Loop, Kitchen Island, Pantry, Double Vanity, Full Bth Master Bdrm, Granite Counters
Heating Natural Gas
Cooling Refrigeration
Flooring Carpet, Tile
Fireplaces Number No Fireplace
Fireplaces Type None
Fireplace No
Window Features Dual Pane,Low-E,Vinyl Frame
SPA None
Laundry None
Exterior
Parking Features RV Gate, RV Access/Parking, RV Garage, Electric Vehicle Charging Station(s)
Garage Spaces 4.0
Garage Description 4.0
Fence Block
Pool None
Community Features Playground, Biking/Walking Path
Amenities Available Management
Roof Type Tile
Private Pool No
Building
Lot Description Cul-De-Sac, Gravel/Stone Front, Gravel/Stone Back, Synthetic Grass Back
Story 1
Builder Name Richmond American
Sewer Public Sewer
Water City Water
Architectural Style Ranch
New Construction No
Schools
Elementary Schools Mountain View
Middle Schools Mountain View
High Schools Shadow Ridge High School
School District Dysart Unified District
Others
HOA Name White Tank Foothills
HOA Fee Include Maintenance Grounds
Senior Community No
Tax ID 502-54-340
Ownership Fee Simple
Acceptable Financing Conventional, FHA, VA Loan
Horse Property N
Listing Terms Conventional, FHA, VA Loan

Copyright 2025 Arizona Regional Multiple Listing Service, Inc. All rights reserved.





