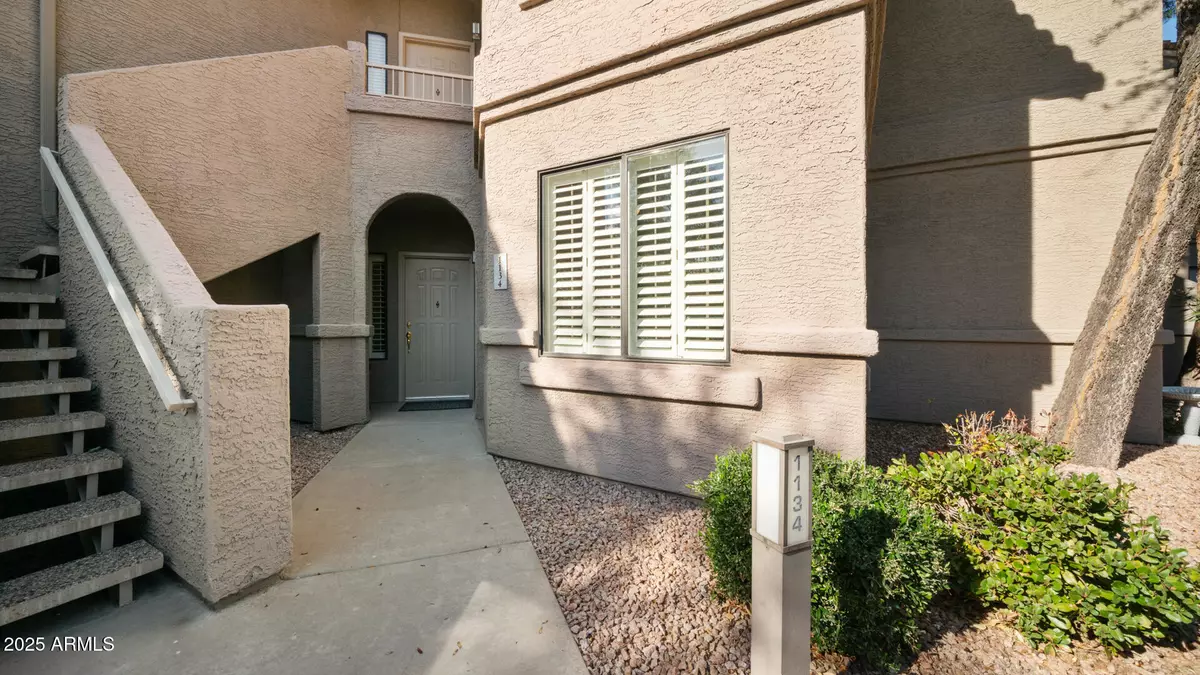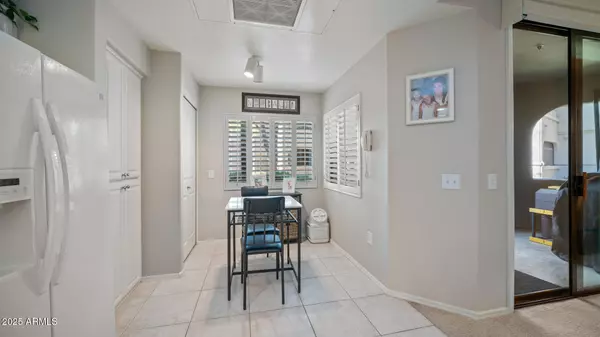15252 N 100TH Street #1134 Scottsdale, AZ 85260
3 Beds
2 Baths
1,607 SqFt
OPEN HOUSE
Sat Jan 25, 12:00pm - 3:00pm
UPDATED:
01/21/2025 08:46 PM
Key Details
Property Type Condo
Sub Type Apartment Style/Flat
Listing Status Active
Purchase Type For Sale
Square Footage 1,607 sqft
Price per Sqft $318
Subdivision Villages North Phase 3 Condominiums
MLS Listing ID 6800987
Style Spanish
Bedrooms 3
HOA Fees $425/mo
HOA Y/N Yes
Originating Board Arizona Regional Multiple Listing Service (ARMLS)
Year Built 1997
Annual Tax Amount $1,674
Tax Year 2024
Lot Size 184 Sqft
Property Description
Location
State AZ
County Maricopa
Community Villages North Phase 3 Condominiums
Direction From SR-101 Exit Frank Lloyd Wright Blvd.Left on 92nd st. Turns into 100th st. Continue to last gate before Thompson Peak. Right turn.Continue right to building #33
Rooms
Master Bedroom Not split
Den/Bedroom Plus 3
Separate Den/Office N
Interior
Interior Features Eat-in Kitchen, Breakfast Bar, Fire Sprinklers, No Interior Steps, Pantry, 3/4 Bath Master Bdrm, Double Vanity, High Speed Internet
Heating Electric
Cooling Programmable Thmstat, Refrigeration
Flooring Carpet, Tile
Fireplaces Number No Fireplace
Fireplaces Type None
Fireplace No
Window Features Dual Pane
SPA None
Exterior
Exterior Feature Covered Patio(s), Patio
Parking Features Assigned, Unassigned
Carport Spaces 1
Fence None
Pool None
Community Features Gated Community, Community Spa Htd, Community Pool Htd, Tennis Court(s), Biking/Walking Path
Amenities Available FHA Approved Prjct, Management, VA Approved Prjct
Roof Type Tile,Built-Up
Private Pool No
Building
Story 2
Unit Features Ground Level
Builder Name Towne Developement
Sewer Sewer in & Cnctd, Public Sewer
Water City Water
Architectural Style Spanish
Structure Type Covered Patio(s),Patio
New Construction No
Schools
Elementary Schools Redfield Elementary School
Middle Schools Desert Canyon Middle School
High Schools Desert Mountain High School
School District Scottsdale Unified District
Others
HOA Name CornerStone Property
HOA Fee Include Roof Repair,Insurance,Sewer,Maintenance Grounds,Street Maint,Front Yard Maint,Trash,Water,Roof Replacement,Maintenance Exterior
Senior Community No
Tax ID 217-54-688
Ownership Fee Simple
Acceptable Financing Conventional, FHA, VA Loan
Horse Property N
Listing Terms Conventional, FHA, VA Loan

Copyright 2025 Arizona Regional Multiple Listing Service, Inc. All rights reserved.





