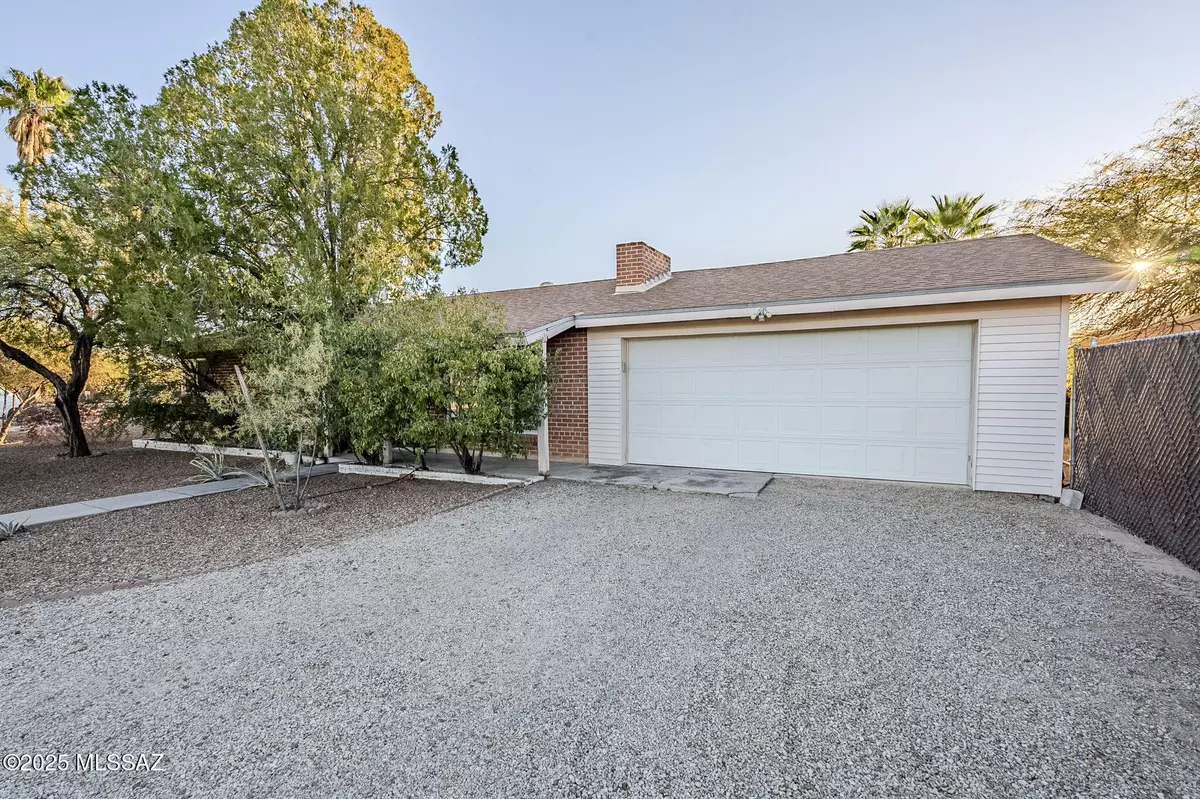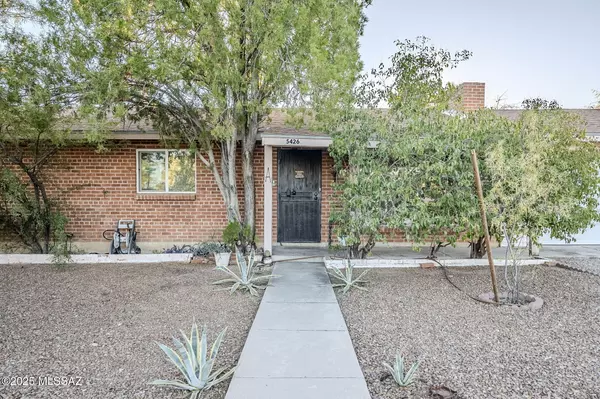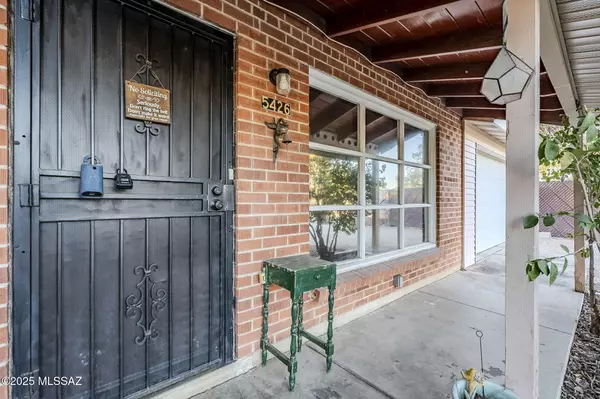5426 E 18Th Street Tucson, AZ 85711
3 Beds
2 Baths
1,448 SqFt
UPDATED:
01/05/2025 05:59 PM
Key Details
Property Type Single Family Home
Sub Type Single Family Residence
Listing Status Active
Purchase Type For Sale
Square Footage 1,448 sqft
Price per Sqft $224
Subdivision Desert Aire Addition
MLS Listing ID 22500296
Style Ranch
Bedrooms 3
Full Baths 2
HOA Y/N No
Year Built 1955
Annual Tax Amount $2,053
Tax Year 2024
Lot Size 9,104 Sqft
Acres 0.21
Property Description
Location
State AZ
County Pima
Area Central
Zoning Tucson - R1
Rooms
Other Rooms Arizona Room, Den, Office
Guest Accommodations None
Dining Room Dining Area
Kitchen Dishwasher, Electric Oven, Refrigerator
Interior
Interior Features Ceiling Fan(s), Dual Pane Windows, Skylights
Hot Water Natural Gas
Heating Forced Air
Cooling Central Air
Flooring Ceramic Tile, Vinyl
Fireplaces Number 1
Fireplaces Type Wood Burning
SPA None
Laundry Dryer, Laundry Room, Washer
Exterior
Exterior Feature Shed
Parking Features Attached Garage/Carport
Garage Spaces 2.0
Fence Block, Chain Link
Community Features Sidewalks
View Mountains, Residential
Roof Type Shingle
Handicap Access None
Road Frontage Paved
Private Pool No
Building
Lot Description Corner Lot, North/South Exposure
Dwelling Type Single Family Residence
Story One
Sewer Connected
Water City
Level or Stories One
Structure Type Brick,Slump Block
Schools
Elementary Schools Bonillas
Middle Schools Vail
High Schools Rincon
School District Tusd
Others
Senior Community No
Acceptable Financing Cash, Conventional, FHA, VA
Horse Property No
Listing Terms Cash, Conventional, FHA, VA
Special Listing Condition None






