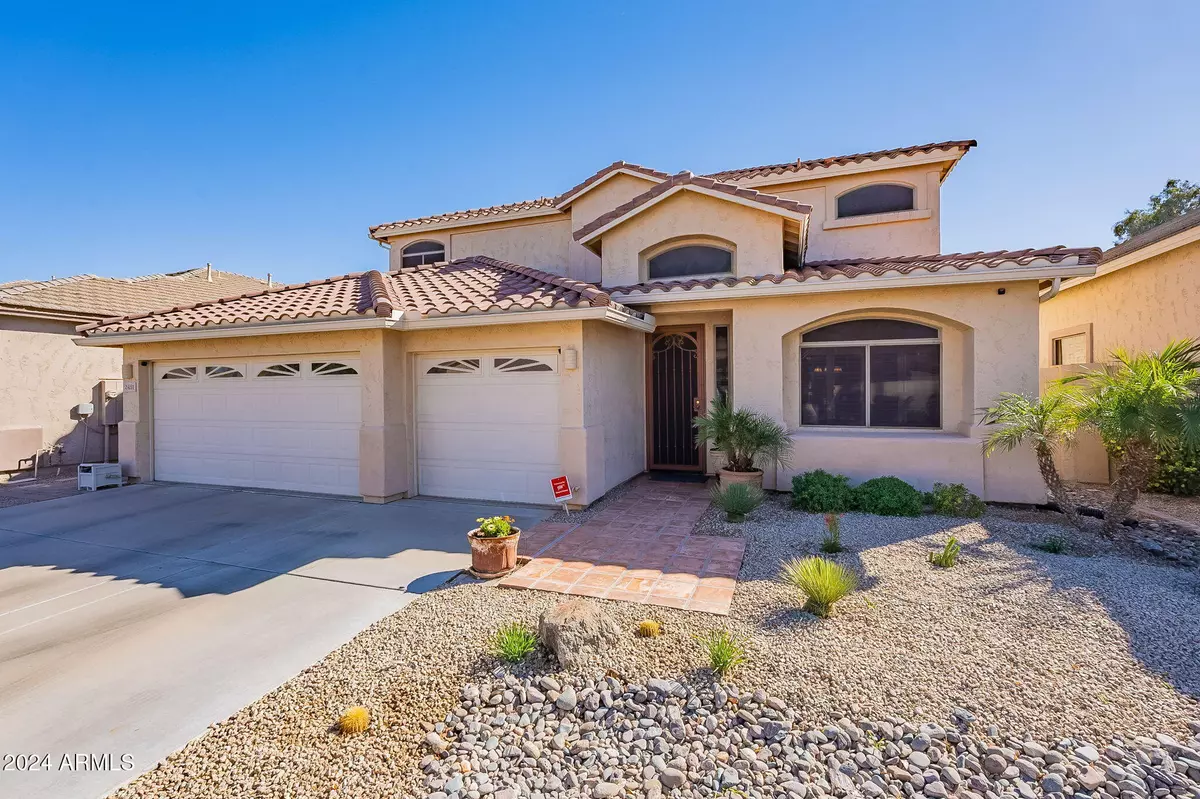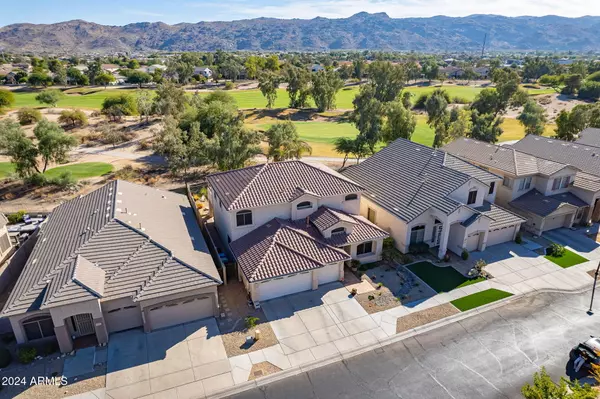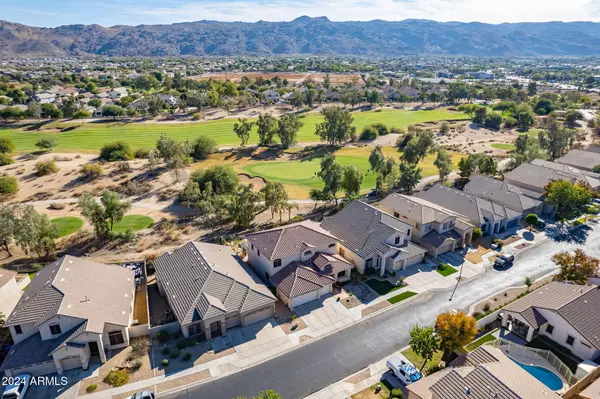2451 E DARREL Road Phoenix, AZ 85042
4 Beds
3 Baths
3,097 SqFt
UPDATED:
01/04/2025 09:34 PM
Key Details
Property Type Single Family Home
Sub Type Single Family - Detached
Listing Status Active
Purchase Type For Sale
Square Footage 3,097 sqft
Price per Sqft $248
Subdivision Fairways At The Legacy Unit 2 Replat
MLS Listing ID 6791710
Style Territorial/Santa Fe
Bedrooms 4
HOA Fees $154/mo
HOA Y/N Yes
Originating Board Arizona Regional Multiple Listing Service (ARMLS)
Year Built 2001
Annual Tax Amount $5,530
Tax Year 2024
Lot Size 6,325 Sqft
Acres 0.15
Property Description
Step inside to discover a fully renovated custom kitchen featuring luxury appliances, including a gas range with a large convection oven, additional built-in double French door convection oven, 30'' drawer microwave, 30'' warming drawer, and wine refrigerator. The kitchen also boasts stunning slab granite countertops, a large island with counter seating, and decorator lighting. The open design flows seamlessly into the family room, complete with a built-in entertainment center and gas fireplace fireplace.
The private backyard is an entertainer's dream with a giant covered patio ideal for hosting guests, a sparkling pebble finish pool, oasis landscaping, and a tranquil waterfall. A view fence ensures your pets stay safe in the yard while you enjoy unobstructed views.
The first floor also includes a newly renovated guest bath with a beautifully tiled walk-in shower, and a cozy bedroom featuring a walk-in closet, perfect for visitors or an in-law suite.
Upstairs, you'll find two additional spacious guest rooms, which share a luxurious guest bath featuring a sleek acrylic bathtub-shower and custom vanity with quartz tops and undermount sinks. There's also a generously sized loft, ideal for keeping your kids' toys out of sight or creating a quiet space for work or play. Enjoy miles of scenic views from the expansive walk-out upper balcony.
The owner's suite is a true retreat, featuring a large bedroom with an oversized walk-in closet. The ensuite bath features a massive tile shower with seating, jets, and a rain head, plus double vanities with quartz countertops and undermount sinks.
This home boasts an abundance of storage options throughout, including ample closets, built-in cabinets, and a spacious 3-car garage, ensuring everything has its place.
Experience the ultimate in golf course living at the highly acclaimed Legacy Golf Club. The course has been recognized by many publications including ranking in the top ten public courses in Arizona Magazine and made Golfweek's "Best Public Courses" list.
Located in Phoenix, Arizona, this home offers convenience and centrality, placing you just minutes away from shopping, dining, and entertainment. With easy access to major highways, you're always close to everything the Valley has to offer.
Don't miss the opportunity to make this dream home yours!
Location
State AZ
County Maricopa
Community Fairways At The Legacy Unit 2 Replat
Direction N on 24th Street to Legacy Entrance on E side. Thru gate go N on 24th PL. 24th PL becomes Darrel. Home is on the right
Rooms
Other Rooms Loft
Master Bedroom Upstairs
Den/Bedroom Plus 6
Separate Den/Office Y
Interior
Interior Features Upstairs, Eat-in Kitchen, Vaulted Ceiling(s), Kitchen Island, Pantry, Double Vanity, Full Bth Master Bdrm, Separate Shwr & Tub, Granite Counters
Heating Natural Gas
Cooling Refrigeration
Flooring Carpet, Tile
Fireplaces Number 1 Fireplace
Fireplaces Type 1 Fireplace, Gas
Fireplace Yes
SPA None
Exterior
Exterior Feature Balcony, Covered Patio(s)
Parking Features Electric Door Opener
Garage Spaces 3.0
Garage Description 3.0
Fence Block, Wrought Iron
Pool Private
Community Features Gated Community, Golf
View Mountain(s)
Roof Type Tile
Private Pool Yes
Building
Lot Description Desert Back, Desert Front, On Golf Course
Story 2
Builder Name Engle
Sewer Public Sewer
Water City Water
Architectural Style Territorial/Santa Fe
Structure Type Balcony,Covered Patio(s)
New Construction No
Schools
Elementary Schools T G Barr School
Middle Schools T G Barr School
High Schools South Mountain High School
School District Phoenix Union High School District
Others
HOA Name Fairways at Legacy
HOA Fee Include Maintenance Grounds
Senior Community No
Tax ID 122-96-264
Ownership Fee Simple
Acceptable Financing Conventional, FHA, VA Loan
Horse Property N
Listing Terms Conventional, FHA, VA Loan

Copyright 2025 Arizona Regional Multiple Listing Service, Inc. All rights reserved.





