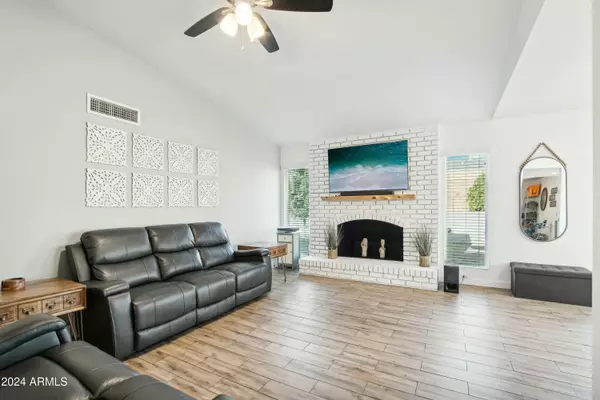5228 W PURDUE Avenue Glendale, AZ 85302
3 Beds
1.75 Baths
1,513 SqFt
UPDATED:
12/28/2024 10:53 PM
Key Details
Property Type Single Family Home
Sub Type Single Family - Detached
Listing Status Pending
Purchase Type For Sale
Square Footage 1,513 sqft
Price per Sqft $264
Subdivision Paseo Place Reamended
MLS Listing ID 6791796
Style Ranch
Bedrooms 3
HOA Y/N No
Originating Board Arizona Regional Multiple Listing Service (ARMLS)
Year Built 1978
Annual Tax Amount $819
Tax Year 2024
Lot Size 6,268 Sqft
Acres 0.14
Property Description
The primary bedroom features a spacious walk-in closet, sliding glass door leading to the backyard, and a en-suite with an upgraded vanity & shower.
All windows with the exception of the french door and sliding glass door have been upgraded to dual pane! The side yard boasts an oversized RV gate and large paved slab with upgraded stamped concrete, offering endless possibilities for outdoor living or storage. The backyard features a large patio, new retaining wall, new fence, and fruit trees.
This home is conveniently situated less than a block from Heritage Park, featuring a large grassy area, basketball court, and play area. There's easy access to the freeway and multiple shopping centers & restaurants within a couple miles!
Location
State AZ
County Maricopa
Community Paseo Place Reamended
Direction From N 51st Ave, turn west onto W Mountain View Rd, turn left onto N 52nd Ave, turn right onto W Purdue Ave. House will be on your right.
Rooms
Other Rooms Family Room
Den/Bedroom Plus 3
Separate Den/Office N
Interior
Interior Features No Interior Steps, Vaulted Ceiling(s), 3/4 Bath Master Bdrm, High Speed Internet
Heating Electric
Cooling Refrigeration
Flooring Tile
Fireplaces Number 1 Fireplace
Fireplaces Type 1 Fireplace, Living Room
Fireplace Yes
Window Features Dual Pane
SPA None
Laundry WshrDry HookUp Only
Exterior
Exterior Feature Patio, Private Yard
Parking Features Dir Entry frm Garage, Electric Door Opener, RV Gate, RV Access/Parking, Gated
Garage Spaces 2.0
Garage Description 2.0
Fence Block, Wood
Pool None
Amenities Available None
Roof Type Composition
Private Pool No
Building
Lot Description Sprinklers In Rear, Sprinklers In Front, Grass Front, Grass Back
Story 1
Builder Name unknown
Sewer Public Sewer
Water City Water
Architectural Style Ranch
Structure Type Patio,Private Yard
New Construction No
Schools
Elementary Schools Heritage School
Middle Schools Heritage School
High Schools Ironwood High School
School District Peoria Unified School District
Others
HOA Fee Include No Fees
Senior Community No
Tax ID 148-21-529
Ownership Fee Simple
Acceptable Financing Conventional, 1031 Exchange, FHA, VA Loan
Horse Property N
Listing Terms Conventional, 1031 Exchange, FHA, VA Loan

Copyright 2025 Arizona Regional Multiple Listing Service, Inc. All rights reserved.





