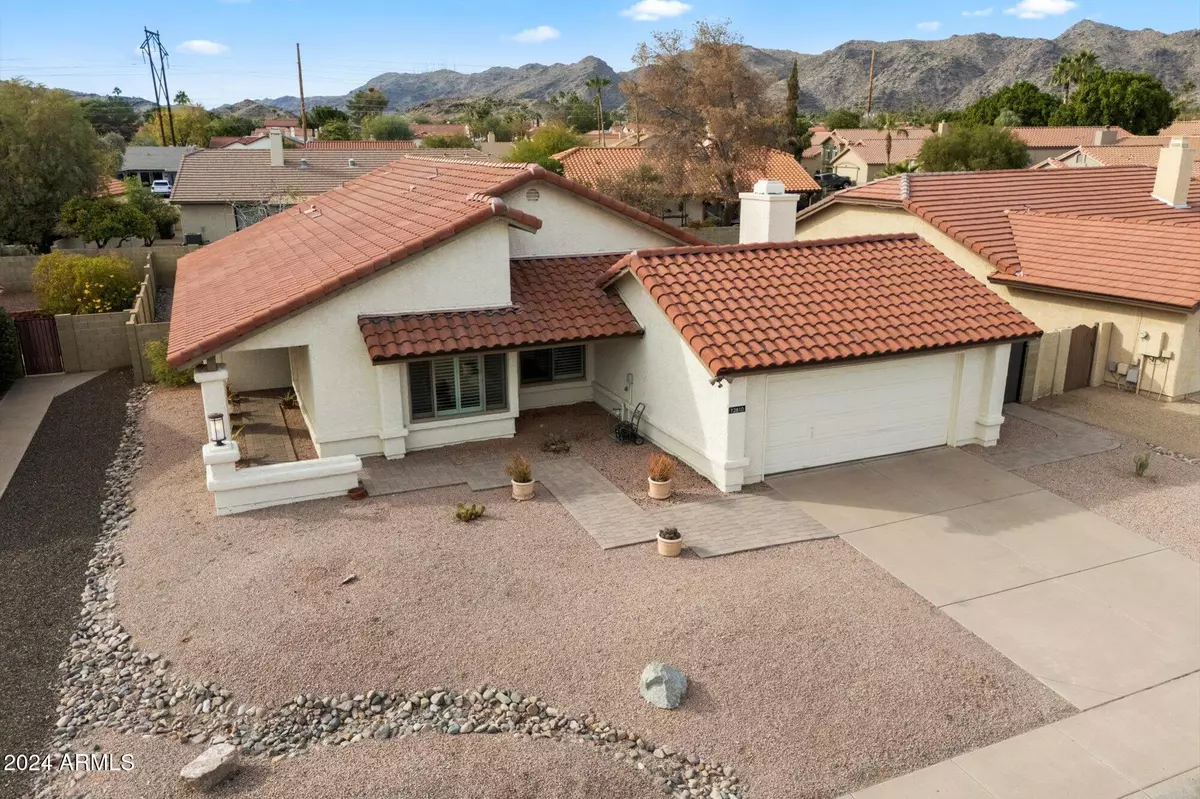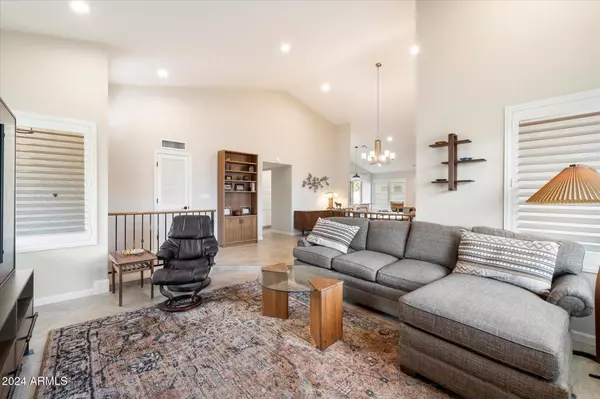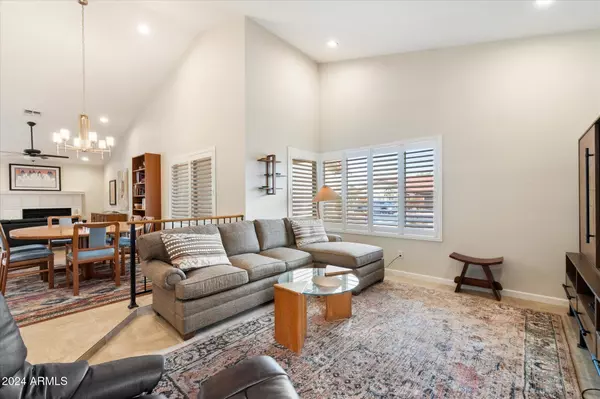12810 S 41ST Street Phoenix, AZ 85044
3 Beds
2 Baths
1,726 SqFt
UPDATED:
12/16/2024 05:53 AM
Key Details
Property Type Single Family Home
Sub Type Single Family - Detached
Listing Status Pending
Purchase Type For Sale
Square Footage 1,726 sqft
Price per Sqft $288
Subdivision Ahwatukee Rs-9
MLS Listing ID 6791502
Style Spanish
Bedrooms 3
HOA Fees $261/ann
HOA Y/N Yes
Originating Board Arizona Regional Multiple Listing Service (ARMLS)
Year Built 1985
Annual Tax Amount $1,816
Tax Year 2024
Lot Size 7,636 Sqft
Acres 0.18
Property Description
Location
State AZ
County Maricopa
Community Ahwatukee Rs-9
Direction Use navigational
Rooms
Other Rooms Great Room, Family Room
Master Bedroom Downstairs
Den/Bedroom Plus 3
Separate Den/Office N
Interior
Interior Features Master Downstairs, Breakfast Bar, Vaulted Ceiling(s), Pantry, Double Vanity, Full Bth Master Bdrm, Granite Counters
Heating Electric
Cooling Refrigeration, Programmable Thmstat, Ceiling Fan(s)
Flooring Tile
Fireplaces Number 1 Fireplace
Fireplaces Type 1 Fireplace, Family Room
Fireplace Yes
Window Features Dual Pane,Low-E,Vinyl Frame
SPA None
Exterior
Exterior Feature Covered Patio(s), Patio
Garage Spaces 2.0
Garage Description 2.0
Fence Block
Pool Heated, Indoor
Landscape Description Irrigation Back, Irrigation Front
Community Features Pickleball Court(s), Community Pool Htd, Community Pool, Clubhouse
Amenities Available Rental OK (See Rmks), RV Parking
Roof Type Tile
Private Pool Yes
Building
Lot Description Gravel/Stone Front, Gravel/Stone Back, Irrigation Front, Irrigation Back
Story 1
Builder Name Presley
Sewer Public Sewer
Water City Water
Architectural Style Spanish
Structure Type Covered Patio(s),Patio
New Construction No
Schools
Elementary Schools Kyrene De Las Lomas School
Middle Schools Kyrene Centennial Middle School
High Schools Mountain Pointe High School
School District Tempe Union High School District
Others
HOA Name Ahwatukee Board of M
HOA Fee Include Maintenance Grounds
Senior Community Yes
Tax ID 301-58-481
Ownership Fee Simple
Acceptable Financing Conventional, FHA, VA Loan
Horse Property N
Listing Terms Conventional, FHA, VA Loan
Special Listing Condition Age Restricted (See Remarks)

Copyright 2025 Arizona Regional Multiple Listing Service, Inc. All rights reserved.





