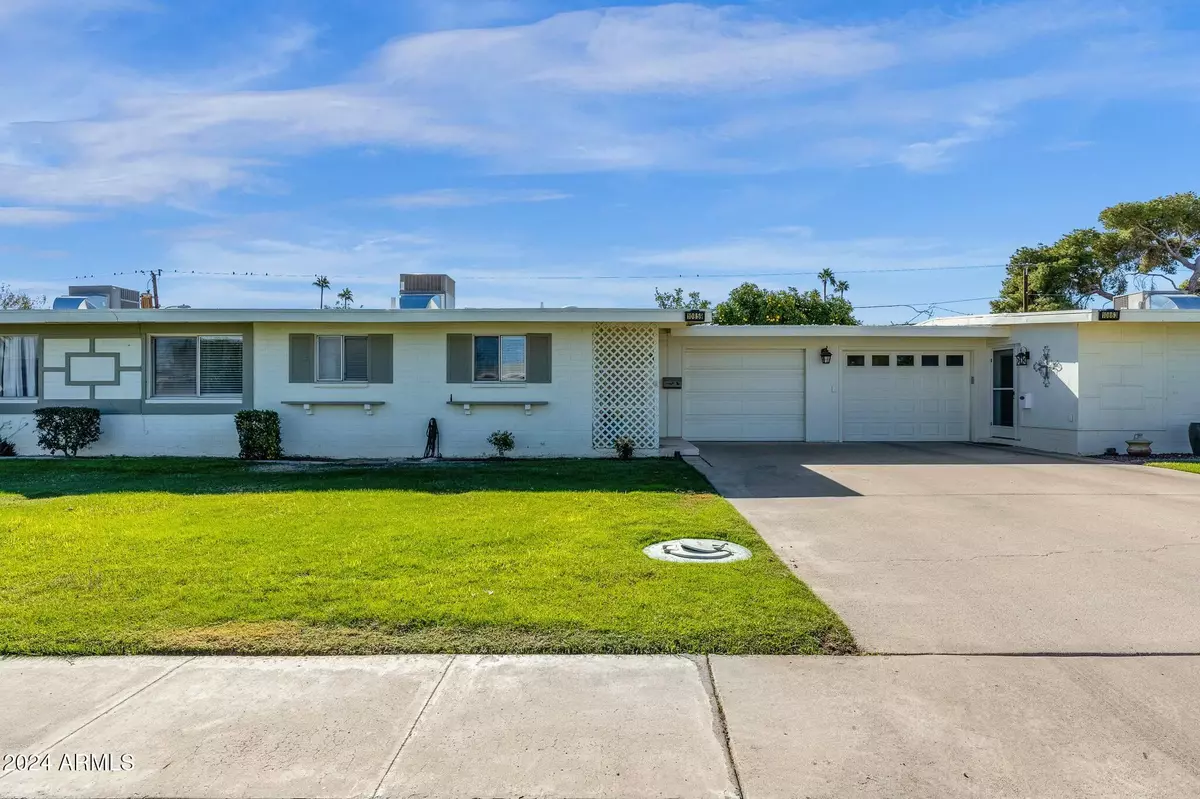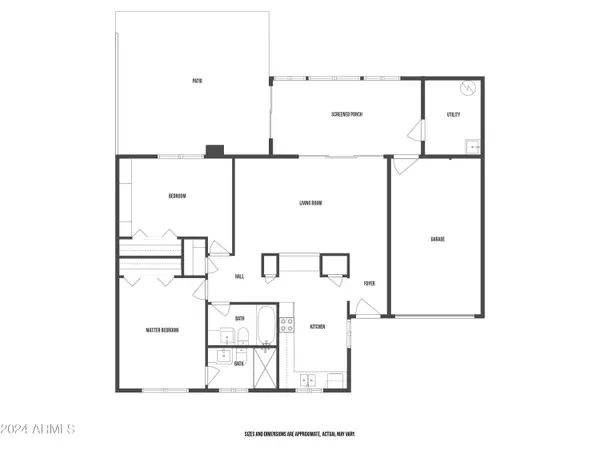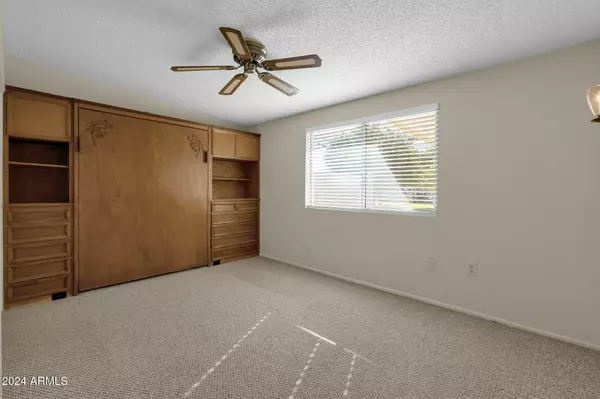10859 W ABBOTT Avenue Sun City, AZ 85351
2 Beds
2 Baths
1,073 SqFt
UPDATED:
12/15/2024 10:03 PM
Key Details
Property Type Single Family Home
Sub Type Patio Home
Listing Status Active
Purchase Type For Sale
Square Footage 1,073 sqft
Price per Sqft $185
Subdivision Sun City 3 Tract 2, 3, 4 & 5
MLS Listing ID 6787794
Style Ranch
Bedrooms 2
HOA Fees $327/mo
HOA Y/N Yes
Originating Board Arizona Regional Multiple Listing Service (ARMLS)
Year Built 1960
Annual Tax Amount $508
Tax Year 2024
Lot Size 253 Sqft
Acres 0.01
Property Description
Property Highlights:
Spacious Design: The large great room & enclosed Arizona room provide ample space for relaxation or entertaining guests.
Convenient Features: Two Bedrooms, One boasts a built-in Murphy bed, perfect for flexible living.
Outdoor Oasis: Step onto your covered patio and enjoy views of vibrant lemon, grapefruit & orange trees, surrounded by a lush grassy yard.
Attached Garage: The 1-car garage with direct home access ensures safety & convenience.
Easy Living: Interior laundry room & HOA-maintained yard make this home truly low-maintenance. see doc tab for features With your free time, explore nearby perks like:
Mountain View & Fairway Recreation Centers
Championship golf courses
The Sun Bowl Amphitheatre
Boswell Hospital
This home offers the perfect blend of comfort, convenience, and vibrant community living.
Location
State AZ
County Maricopa
Community Sun City 3 Tract 2, 3, 4 & 5
Direction North on 109th Ave to Abbott East to home
Rooms
Other Rooms Great Room, Arizona RoomLanai
Den/Bedroom Plus 2
Separate Den/Office N
Interior
Interior Features Eat-in Kitchen, No Interior Steps, 3/4 Bath Master Bdrm, High Speed Internet, Laminate Counters
Heating Electric
Cooling Refrigeration, Ceiling Fan(s)
Flooring Carpet, Laminate, Tile
Fireplaces Number No Fireplace
Fireplaces Type None
Fireplace No
Window Features Dual Pane
SPA None
Laundry WshrDry HookUp Only
Exterior
Exterior Feature Covered Patio(s), Storage
Parking Features Dir Entry frm Garage, Electric Door Opener
Garage Spaces 1.0
Garage Description 1.0
Fence None
Pool None
Community Features Pickleball Court(s), Community Spa Htd, Community Spa, Community Pool Htd, Community Pool, Golf, Tennis Court(s), Biking/Walking Path, Clubhouse, Fitness Center
Amenities Available Other, Management
Roof Type Built-Up
Private Pool No
Building
Lot Description Sprinklers In Rear, Sprinklers In Front, Grass Front, Grass Back, Auto Timer H2O Front, Auto Timer H2O Back
Story 1
Builder Name Del Webb
Sewer Public Sewer
Water Pvt Water Company
Architectural Style Ranch
Structure Type Covered Patio(s),Storage
New Construction No
Others
HOA Name Mountain View
HOA Fee Include Roof Repair,Insurance,Sewer,Pest Control,Maintenance Grounds,Front Yard Maint,Trash,Water,Roof Replacement,Maintenance Exterior
Senior Community Yes
Tax ID 142-80-545
Ownership Condominium
Acceptable Financing Conventional
Horse Property N
Listing Terms Conventional
Special Listing Condition Age Restricted (See Remarks), Owner Occupancy Req

Copyright 2025 Arizona Regional Multiple Listing Service, Inc. All rights reserved.





