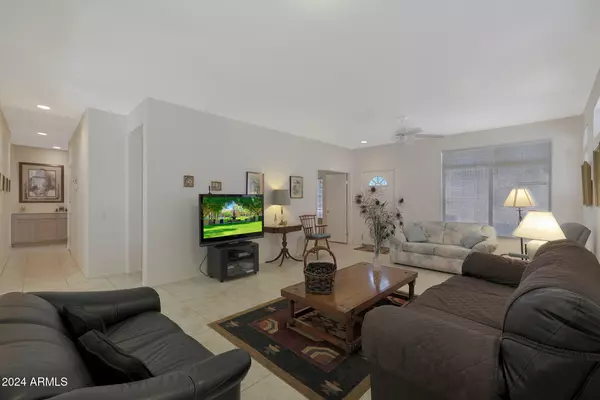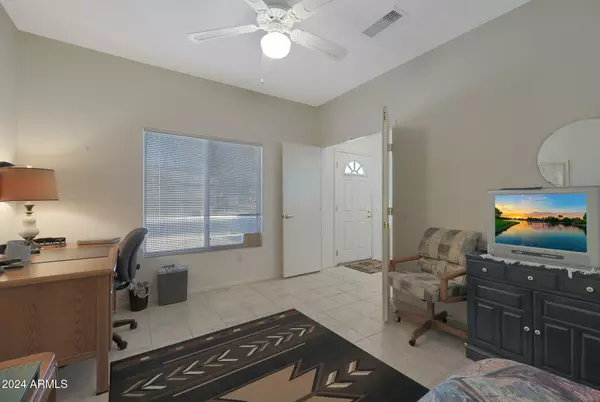GET MORE INFORMATION
$ 289,900
$ 289,900
13661 W WHITE ROCK Drive Sun City West, AZ 85375
1 Bed
2 Baths
1,254 SqFt
UPDATED:
Key Details
Sold Price $289,900
Property Type Single Family Home
Sub Type Single Family - Detached
Listing Status Sold
Purchase Type For Sale
Square Footage 1,254 sqft
Price per Sqft $231
Subdivision Sun City West Unit 60
MLS Listing ID 6788310
Sold Date 12/30/24
Bedrooms 1
HOA Fees $295/mo
HOA Y/N Yes
Originating Board Arizona Regional Multiple Listing Service (ARMLS)
Year Built 1995
Annual Tax Amount $2,007
Tax Year 2024
Lot Size 4,600 Sqft
Acres 0.11
Property Description
Location
State AZ
County Maricopa
Community Sun City West Unit 60
Direction From RH Johnson Blvd, head west (left) on Camino Del Sol, right onto N 138th Ave. At the bend, 138th Ave turns into White Rock Dr. Your new home is the 3rd home on the right!
Rooms
Other Rooms Family Room
Den/Bedroom Plus 2
Separate Den/Office Y
Interior
Interior Features Eat-in Kitchen, No Interior Steps, Pantry, 3/4 Bath Master Bdrm, Double Vanity, Laminate Counters
Heating Natural Gas, Ceiling
Cooling Refrigeration
Flooring Tile
Fireplaces Number No Fireplace
Fireplaces Type None
Fireplace No
SPA None
Exterior
Exterior Feature Covered Patio(s), Patio
Parking Features Dir Entry frm Garage, Electric Door Opener
Garage Spaces 2.0
Garage Description 2.0
Fence Block
Pool None
Community Features Pickleball Court(s), Community Spa Htd, Community Spa, Community Pool Htd, Community Pool, Golf, Tennis Court(s), Racquetball, Biking/Walking Path, Clubhouse, Fitness Center
Amenities Available Management
Roof Type Tile
Private Pool No
Building
Lot Description Gravel/Stone Front, Gravel/Stone Back
Story 1
Builder Name Del Webb
Sewer Public Sewer
Water City Water
Structure Type Covered Patio(s),Patio
New Construction No
Others
HOA Name Sandridge
HOA Fee Include Pest Control,Cable TV,Maintenance Grounds,Other (See Remarks),Front Yard Maint,Trash,Water,Maintenance Exterior
Senior Community Yes
Tax ID 232-12-559
Ownership Fee Simple
Acceptable Financing Conventional, FHA, VA Loan
Horse Property N
Listing Terms Conventional, FHA, VA Loan
Financing Cash
Special Listing Condition Age Restricted (See Remarks)

Copyright 2025 Arizona Regional Multiple Listing Service, Inc. All rights reserved.
Bought with HomeSmart





