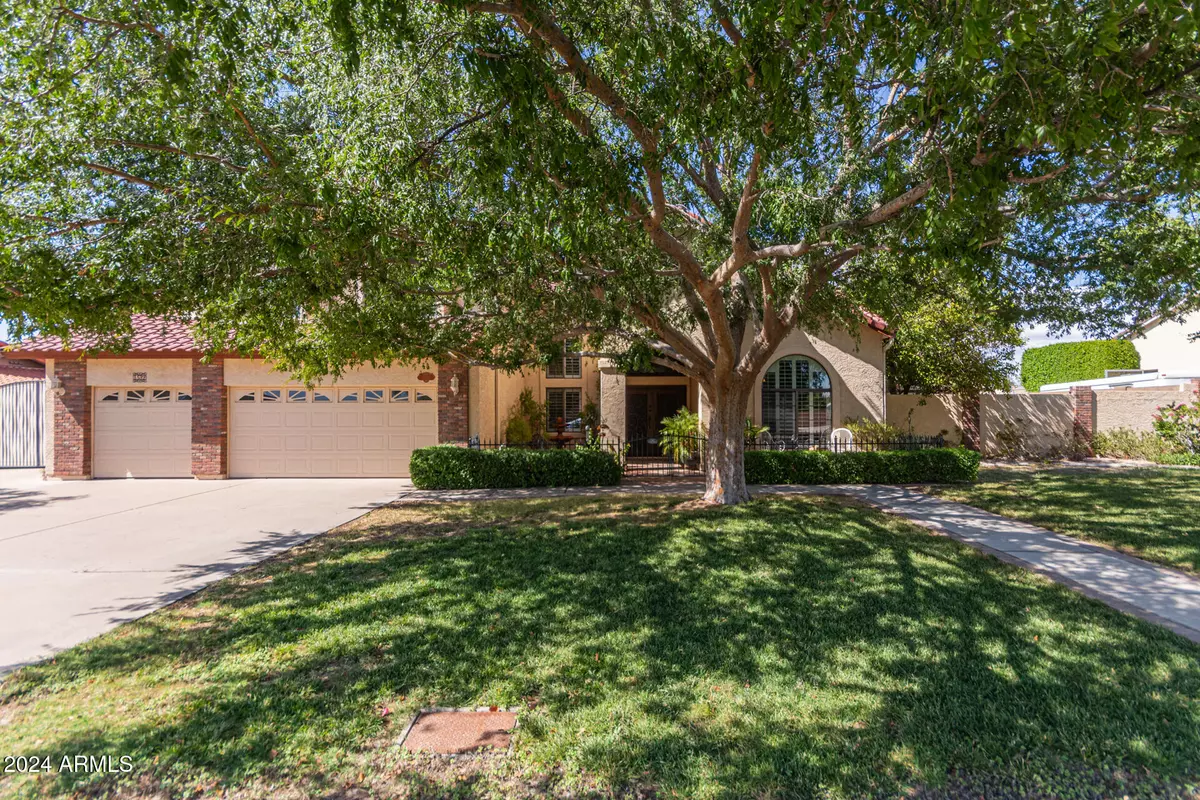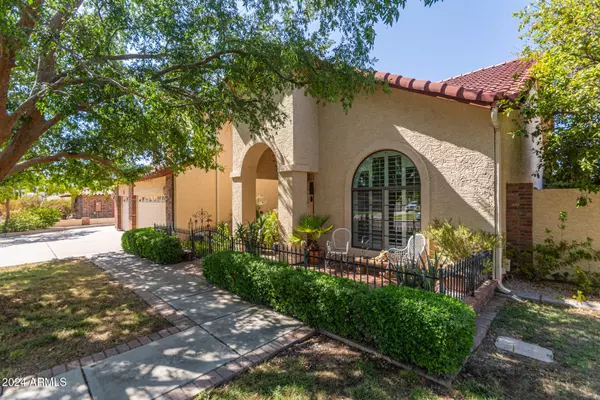1532 E LELAND Street Mesa, AZ 85203
4 Beds
2.75 Baths
3,132 SqFt
UPDATED:
12/02/2024 05:48 PM
Key Details
Property Type Single Family Home
Sub Type Single Family - Detached
Listing Status Pending
Purchase Type For Sale
Square Footage 3,132 sqft
Price per Sqft $239
Subdivision Rita Vista Estates
MLS Listing ID 6787407
Style Spanish
Bedrooms 4
HOA Y/N No
Originating Board Arizona Regional Multiple Listing Service (ARMLS)
Year Built 1986
Annual Tax Amount $2,695
Tax Year 2024
Lot Size 0.367 Acres
Acres 0.37
Property Description
Location
State AZ
County Maricopa
Community Rita Vista Estates
Direction East on McKellips from Gilbert Road. Right on Harris, left on Leland. Property on the right.
Rooms
Other Rooms Family Room
Master Bedroom Upstairs
Den/Bedroom Plus 4
Separate Den/Office N
Interior
Interior Features Other, Upstairs, Breakfast Bar, 9+ Flat Ceilings, Vaulted Ceiling(s), Pantry, Double Vanity, Full Bth Master Bdrm, Separate Shwr & Tub, High Speed Internet
Heating Electric
Cooling Refrigeration, Ceiling Fan(s)
Flooring Carpet, Laminate, Tile
Fireplaces Type 2 Fireplace, Family Room, Master Bedroom
Fireplace Yes
Window Features Sunscreen(s),Dual Pane,Tinted Windows
SPA None
Exterior
Exterior Feature Balcony, Covered Patio(s)
Parking Features RV Access/Parking
Garage Spaces 3.0
Garage Description 3.0
Fence Block
Pool None
Amenities Available Not Managed
Roof Type Tile
Private Pool No
Building
Lot Description Sprinklers In Rear, Sprinklers In Front, Desert Back, Desert Front, Gravel/Stone Back
Story 2
Sewer Public Sewer
Water City Water
Architectural Style Spanish
Structure Type Balcony,Covered Patio(s)
New Construction No
Schools
Elementary Schools Macarthur Elementary School
Middle Schools Stapley Junior High School
High Schools Mountain View - Waddell
School District Mesa Unified District
Others
HOA Fee Include No Fees
Senior Community No
Tax ID 136-07-201
Ownership Fee Simple
Acceptable Financing Conventional, 1031 Exchange, FHA, VA Loan
Horse Property N
Listing Terms Conventional, 1031 Exchange, FHA, VA Loan

Copyright 2024 Arizona Regional Multiple Listing Service, Inc. All rights reserved.





