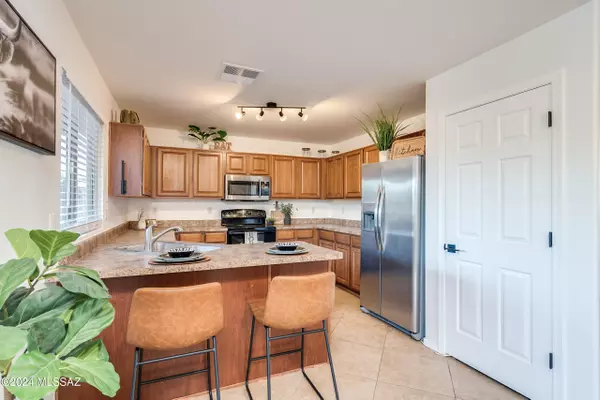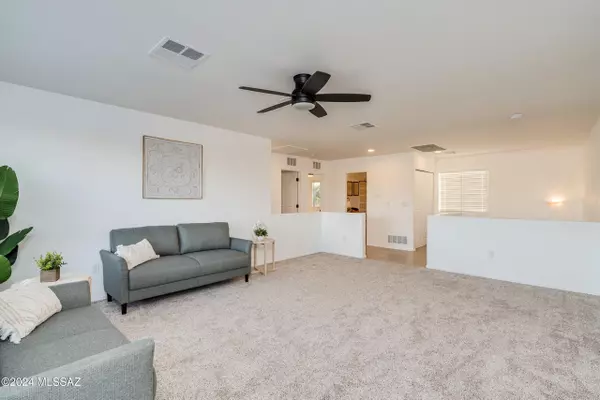
2939 S Pantano Edge Drive Tucson, AZ 85730
4 Beds
2 Baths
1,844 SqFt
OPEN HOUSE
Sat Dec 07, 11:00am - 2:00pm
UPDATED:
11/25/2024 07:33 PM
Key Details
Property Type Single Family Home
Sub Type Single Family Residence
Listing Status Active
Purchase Type For Sale
Square Footage 1,844 sqft
Price per Sqft $197
Subdivision Pantanos Edge
MLS Listing ID 22428143
Style Contemporary
Bedrooms 4
Full Baths 2
HOA Fees $33/mo
HOA Y/N Yes
Year Built 2006
Annual Tax Amount $2,116
Tax Year 2024
Lot Size 5,140 Sqft
Acres 0.12
Property Description
Location
State AZ
County Pima
Area East
Zoning Tucson - R1
Rooms
Other Rooms Loft
Guest Accommodations None
Dining Room Dining Area
Kitchen Electric Range, Microwave, Refrigerator
Interior
Interior Features Ceiling Fan(s), Dual Pane Windows, Primary Downstairs, Split Bedroom Plan, Walk In Closet(s)
Hot Water Electric
Heating Heat Pump
Cooling Central Air
Flooring Carpet, Ceramic Tile
Fireplaces Type None
SPA None
Laundry Laundry Closet
Exterior
Garage Attached Garage/Carport, Electric Door Opener
Garage Spaces 2.0
Fence Block
Pool None
Community Features Paved Street
View Mountains
Roof Type Tile
Handicap Access None
Road Frontage Paved
Private Pool No
Building
Lot Description Adjacent to Wash
Dwelling Type Single Family Residence
Story Two
Sewer Connected
Water City
Level or Stories Two
Structure Type Wood Frame
Schools
Elementary Schools Ford
Middle Schools Secrist
High Schools Santa Rita
School District Tusd
Others
Senior Community No
Acceptable Financing Cash, Conventional, FHA, VA
Horse Property No
Listing Terms Cash, Conventional, FHA, VA
Special Listing Condition None







