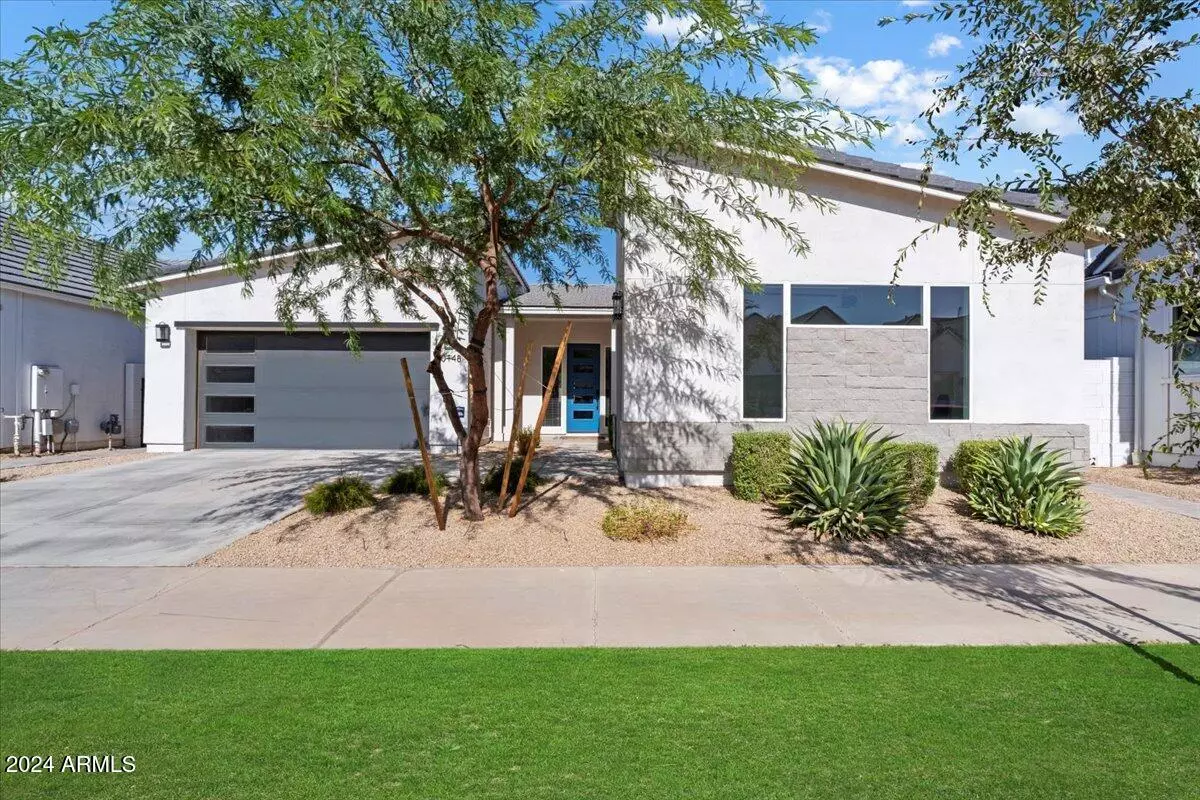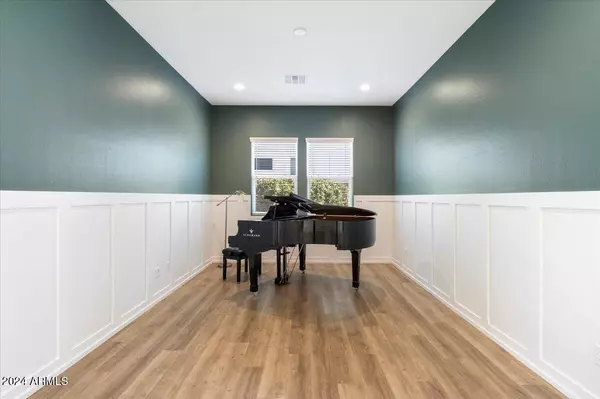
10148 E Texas Avenue Mesa, AZ 85212
4 Beds
3.5 Baths
2,689 SqFt
UPDATED:
11/23/2024 08:38 AM
Key Details
Property Type Single Family Home
Sub Type Single Family - Detached
Listing Status Active
Purchase Type For Sale
Square Footage 2,689 sqft
Price per Sqft $278
Subdivision Cadence At Gateway
MLS Listing ID 6778540
Style Ranch
Bedrooms 4
HOA Fees $209/mo
HOA Y/N Yes
Originating Board Arizona Regional Multiple Listing Service (ARMLS)
Year Built 2021
Annual Tax Amount $3,731
Tax Year 2024
Lot Size 7,250 Sqft
Acres 0.17
Property Description
At the heart of the home is a chef-inspired kitchen with a spacious island and sleek quartz countertops, enhanced by stylish pendant lighting. A large pantry and ample cabinetry provide all the storage you need, making this kitchen both highly functional and perfect for entertaining.
The primary suite serves as a tranquil retreat with a spa-like bathroom, complete with dual sinks, a walk-in closet, and a linen closet. Each bathroom throughout the home, including the ensuite bath in an additional bedroom and the main bath, features quartz countertops, ensuring a cohesive, elegant design in every space.
A distinctive flex space with classic wainscoting offers versatility as either a formal dining room or library, catering to various lifestyle needs.
Outdoor living is made seamless with a 20-foot sliding glass door that opens to an inviting backyard, complete with a built-in BBQ grill and fire pit, ideal for entertaining or relaxing under the Arizona sky. The laundry room is thoughtfully designed with a sink and cabinetry, providing additional convenience.
This home truly embodies luxurious, modern living, ready to welcome its new owners!
Location
State AZ
County Maricopa
Community Cadence At Gateway
Rooms
Other Rooms Great Room, Family Room
Master Bedroom Split
Den/Bedroom Plus 5
Separate Den/Office Y
Interior
Interior Features No Interior Steps, Kitchen Island, Pantry, Double Vanity, Full Bth Master Bdrm, Separate Shwr & Tub, High Speed Internet
Heating Natural Gas
Cooling Refrigeration
Flooring Vinyl
Fireplaces Number No Fireplace
Fireplaces Type None
Fireplace No
Window Features Vinyl Frame
SPA None
Exterior
Exterior Feature Covered Patio(s), Patio, Private Street(s), Built-in Barbecue
Garage Electric Door Opener, Side Vehicle Entry
Garage Spaces 3.0
Garage Description 3.0
Fence Block
Pool None
Landscape Description Irrigation Back, Irrigation Front
Amenities Available FHA Approved Prjct, Management
Waterfront No
Roof Type Tile,Concrete
Private Pool No
Building
Lot Description Gravel/Stone Front, Synthetic Grass Back, Irrigation Front, Irrigation Back
Story 1
Builder Name Toll Brothers
Sewer Public Sewer
Water City Water
Architectural Style Ranch
Structure Type Covered Patio(s),Patio,Private Street(s),Built-in Barbecue
New Construction No
Schools
Elementary Schools Gateway Polytechnic Academy
Middle Schools Gateway Polytechnic Academy
High Schools Eastmark High School
School District Queen Creek Unified District
Others
HOA Name Encore at Eastmark
HOA Fee Include Maintenance Grounds
Senior Community No
Tax ID 312-18-306
Ownership Fee Simple
Acceptable Financing Conventional, FHA, VA Loan
Horse Property N
Listing Terms Conventional, FHA, VA Loan

Copyright 2024 Arizona Regional Multiple Listing Service, Inc. All rights reserved.






