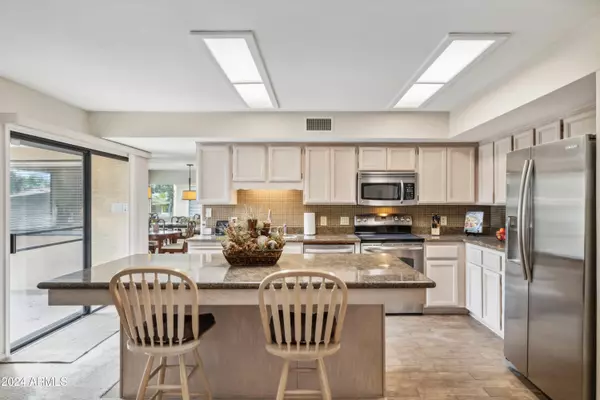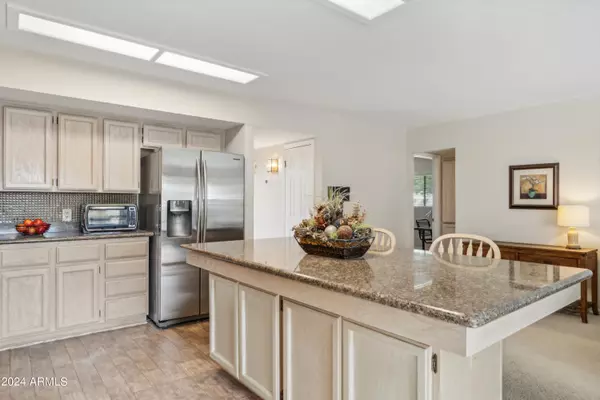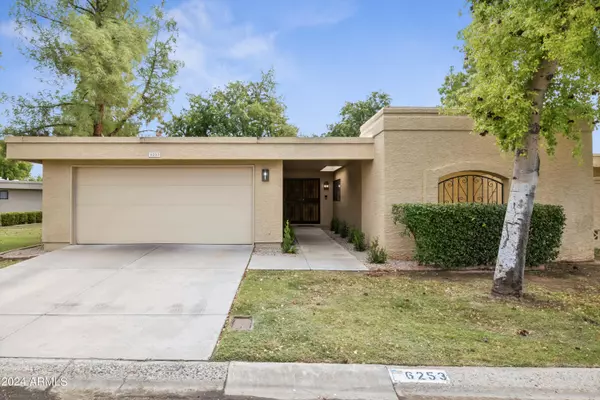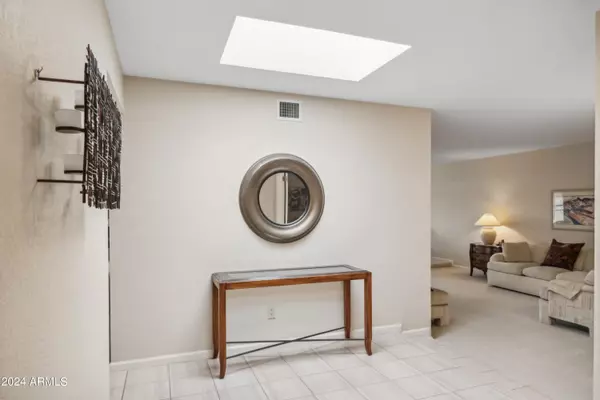
6253 E PHELPS Road Scottsdale, AZ 85254
3 Beds
2 Baths
1,999 SqFt
UPDATED:
12/22/2024 04:21 PM
Key Details
Property Type Single Family Home
Sub Type Patio Home
Listing Status Active Under Contract
Purchase Type For Sale
Square Footage 1,999 sqft
Price per Sqft $312
Subdivision North Ranch Unit 6
MLS Listing ID 6776628
Bedrooms 3
HOA Fees $870/qua
HOA Y/N Yes
Originating Board Arizona Regional Multiple Listing Service (ARMLS)
Year Built 1984
Annual Tax Amount $2,761
Tax Year 2023
Lot Size 4,062 Sqft
Acres 0.09
Property Description
Location
State AZ
County Maricopa
Community North Ranch Unit 6
Direction South on 64th St from Bell Rd, West on Phelps Rd
Rooms
Other Rooms Family Room
Master Bedroom Split
Den/Bedroom Plus 3
Separate Den/Office N
Interior
Interior Features Eat-in Kitchen, Breakfast Bar, Kitchen Island, Pantry, 3/4 Bath Master Bdrm, Double Vanity, High Speed Internet, Granite Counters
Heating Electric
Cooling Refrigeration, Programmable Thmstat
Flooring Carpet, Tile
Fireplaces Number 1 Fireplace
Fireplaces Type 1 Fireplace, Family Room
Fireplace Yes
SPA None
Exterior
Exterior Feature Patio
Parking Features Dir Entry frm Garage, Electric Door Opener
Garage Spaces 2.0
Garage Description 2.0
Fence Block, Wrought Iron
Pool None
Community Features Community Spa Htd, Community Spa, Community Pool Htd, Community Pool, Biking/Walking Path
Amenities Available Management, Rental OK (See Rmks)
Roof Type Tile,Built-Up
Private Pool No
Building
Lot Description Grass Front, Grass Back
Story 1
Builder Name Golden Heritage
Sewer Public Sewer
Water City Water
Structure Type Patio
New Construction No
Schools
Elementary Schools North Ranch Elementary School
Middle Schools Desert Shadows Middle School - Scottsdale
School District Paradise Valley Unified District
Others
HOA Name North Ranch VI
HOA Fee Include Insurance,Maintenance Grounds,Front Yard Maint
Senior Community No
Tax ID 215-79-078
Ownership Fee Simple
Acceptable Financing Conventional, VA Loan
Horse Property N
Listing Terms Conventional, VA Loan

Copyright 2024 Arizona Regional Multiple Listing Service, Inc. All rights reserved.






