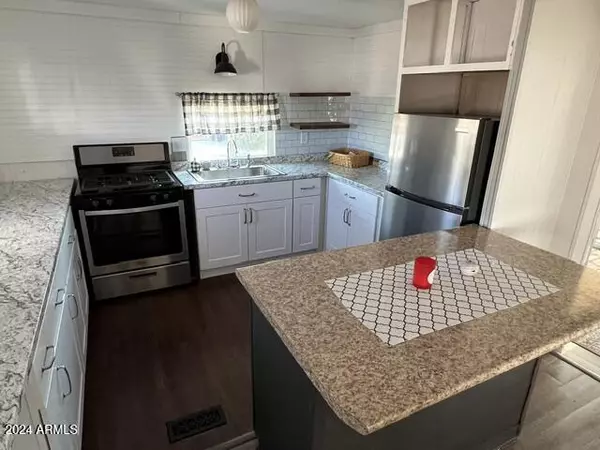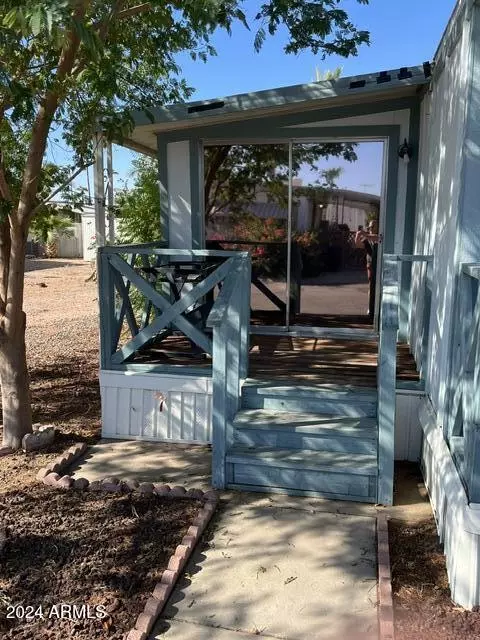
8421 E Main St -- #42 Mesa, AZ 85210
2 Beds
1 Bath
824 SqFt
UPDATED:
10/30/2024 04:40 AM
Key Details
Property Type Mobile Home
Sub Type Mfg/Mobile Housing
Listing Status Active
Purchase Type For Sale
Square Footage 824 sqft
Price per Sqft $47
Subdivision Brighthaven Estates
MLS Listing ID 6777425
Bedrooms 2
HOA Y/N No
Originating Board Arizona Regional Multiple Listing Service (ARMLS)
Land Lease Amount 844.0
Year Built 1972
Annual Tax Amount $45
Tax Year 2024
Property Description
Location
State AZ
County Maricopa
Community Brighthaven Estates
Direction From Hawes go east on Main St to 84th Way. Go right on 84th Way.to the 3rd right then second left home will be on the right.
Rooms
Den/Bedroom Plus 2
Separate Den/Office N
Interior
Interior Features Eat-in Kitchen, No Interior Steps, Pantry, Laminate Counters
Heating Natural Gas
Cooling Refrigeration
Flooring Laminate
Fireplaces Number No Fireplace
Fireplaces Type None
Fireplace No
SPA None
Exterior
Exterior Feature Storage
Carport Spaces 1
Fence None
Pool None
Community Features Pickleball Court(s), Community Spa Htd, Community Pool Htd, Coin-Op Laundry, Clubhouse
Waterfront No
Roof Type Reflective Coating,Metal
Private Pool No
Building
Lot Description Gravel/Stone Front, Gravel/Stone Back
Story 1
Builder Name Cameron
Sewer Public Sewer
Water City Water
Structure Type Storage
Schools
Elementary Schools Adult
Middle Schools Adult
High Schools Adult
School District Mesa Unified District
Others
HOA Fee Include Street Maint
Senior Community Yes
Tax ID 218-44-001-F
Ownership Leasehold
Acceptable Financing Owner May Carry
Horse Property N
Listing Terms Owner May Carry
Special Listing Condition Age Restricted (See Remarks)

Copyright 2024 Arizona Regional Multiple Listing Service, Inc. All rights reserved.






