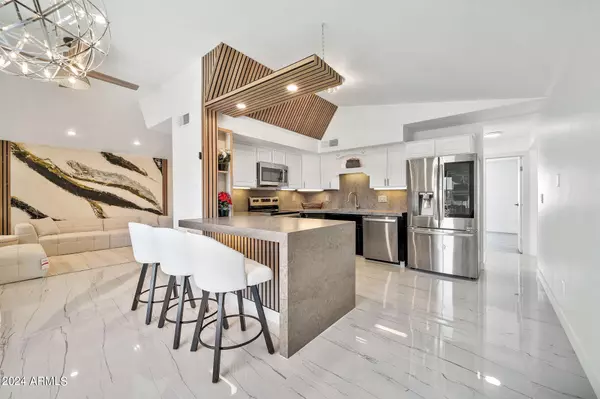
14827 N 60th Dr Drive Glendale, AZ 85306
4 Beds
2 Baths
2,050 SqFt
UPDATED:
10/30/2024 12:26 AM
Key Details
Property Type Single Family Home
Sub Type Single Family - Detached
Listing Status Active
Purchase Type For Sale
Square Footage 2,050 sqft
Price per Sqft $263
Subdivision 14827 N 60Th Dr Glendale 85306, 231-07-113, Twin Lakes Unit 1 Phase 1
MLS Listing ID 6775010
Bedrooms 4
HOA Y/N No
Originating Board Arizona Regional Multiple Listing Service (ARMLS)
Year Built 1976
Annual Tax Amount $1,006
Tax Year 2023
Lot Size 6,146 Sqft
Acres 0.14
Property Description
Welcome to this beautifully fully remodeled luxury home, featuring 4 spacious bedrooms, 2 elegant bathrooms, and two distinct living areas. The home boasts modern, high-end finishes throughout, including stunning 24 x 48 porcelain tile flooring that flows seamlessly through the open concept layout. The gourmet kitchen is highlighted by custom wood accents and sleek appliances, creating the perfect space for hosting!
In addition to the main house, the property boasts a separate Guest House with 2 bedrooms and 1 bathroom and its own private living space, Ideal for hosting visitors or generating rental income
The property also includes a convenient storage shed located in the backyard. This shed provides extra space for storing equipment or tools.
Location
State AZ
County Maricopa
Community 14827 N 60Th Dr Glendale 85306, 231-07-113, Twin Lakes Unit 1 Phase 1
Rooms
Other Rooms Guest Qtrs-Sep Entrn, Great Room, Family Room
Guest Accommodations 540.0
Master Bedroom Downstairs
Den/Bedroom Plus 5
Separate Den/Office Y
Interior
Interior Features Master Downstairs, Full Bth Master Bdrm
Heating Electric
Cooling Other, Ceiling Fan(s)
Flooring Carpet, Vinyl, Tile
Fireplaces Number No Fireplace
Fireplaces Type None
Fireplace No
SPA None
Exterior
Exterior Feature Storage, Separate Guest House
Fence Block
Pool None
Amenities Available None
Waterfront No
Roof Type Composition
Private Pool No
Building
Lot Description Gravel/Stone Back, Synthetic Grass Frnt, Synthetic Grass Back
Story 1
Builder Name UNK
Sewer Public Sewer
Water City Water
Structure Type Storage, Separate Guest House
Schools
Elementary Schools Peoria Elementary School
Middle Schools Cactus Middle School
High Schools Cactus High School
School District Peoria Unified School District
Others
HOA Fee Include No Fees
Senior Community No
Tax ID 231-07-113
Ownership Fee Simple
Acceptable Financing Conventional, FHA, VA Loan
Horse Property N
Listing Terms Conventional, FHA, VA Loan
Special Listing Condition Owner/Agent

Copyright 2024 Arizona Regional Multiple Listing Service, Inc. All rights reserved.






