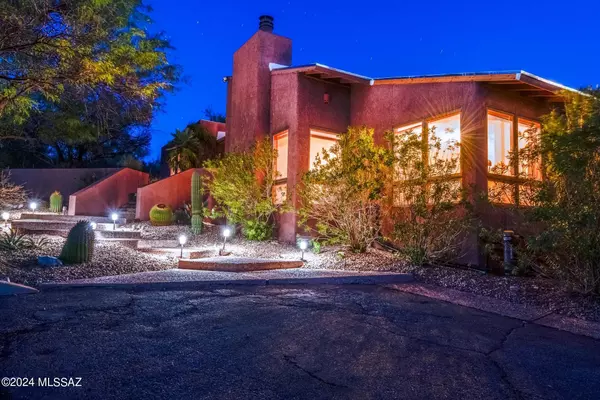
5743 E Camino Del Celador Tucson, AZ 85750
3 Beds
3 Baths
2,279 SqFt
UPDATED:
11/11/2024 03:03 PM
Key Details
Property Type Single Family Home
Sub Type Single Family Residence
Listing Status Contingent
Purchase Type For Sale
Square Footage 2,279 sqft
Price per Sqft $252
Subdivision La Buena Vida Estates (111-146)
MLS Listing ID 22426136
Style Territorial
Bedrooms 3
Full Baths 2
Half Baths 1
HOA Y/N Yes
Year Built 1980
Annual Tax Amount $3,980
Tax Year 2023
Lot Size 0.930 Acres
Acres 0.93
Property Description
Location
State AZ
County Pima
Area North
Zoning Tucson - CR1
Rooms
Other Rooms None
Guest Accommodations None
Dining Room Breakfast Bar, Dining Area
Kitchen Dishwasher, Garbage Disposal, Induction Cooktop, Microwave
Interior
Interior Features Ceiling Fan(s), Skylight(s), Vaulted Ceilings, Walk In Closet(s)
Hot Water Electric
Heating Electric, Forced Air
Cooling Ceiling Fans, Central Air
Flooring Mexican Tile
Fireplaces Number 1
Fireplaces Type Wood Burning
SPA None
Laundry Electric Dryer Hookup, Laundry Closet
Exterior
Exterior Feature Courtyard
Parking Features Attached Garage/Carport, Electric Door Opener
Garage Spaces 2.0
Fence Block, Wrought Iron
Pool None
Community Features Paved Street
View City, Mountains, Sunset
Roof Type Built-Up
Handicap Access None
Road Frontage Paved
Private Pool No
Building
Lot Description Elevated Lot, North/South Exposure, Subdivided
Dwelling Type Single Family Residence
Story One
Sewer Connected
Water City
Level or Stories One
Structure Type Frame - Stucco
Schools
Elementary Schools Whitmore
Middle Schools Magee
High Schools Sabino
School District Tusd
Others
Senior Community No
Acceptable Financing Cash, Conventional
Horse Property No
Listing Terms Cash, Conventional
Special Listing Condition None







