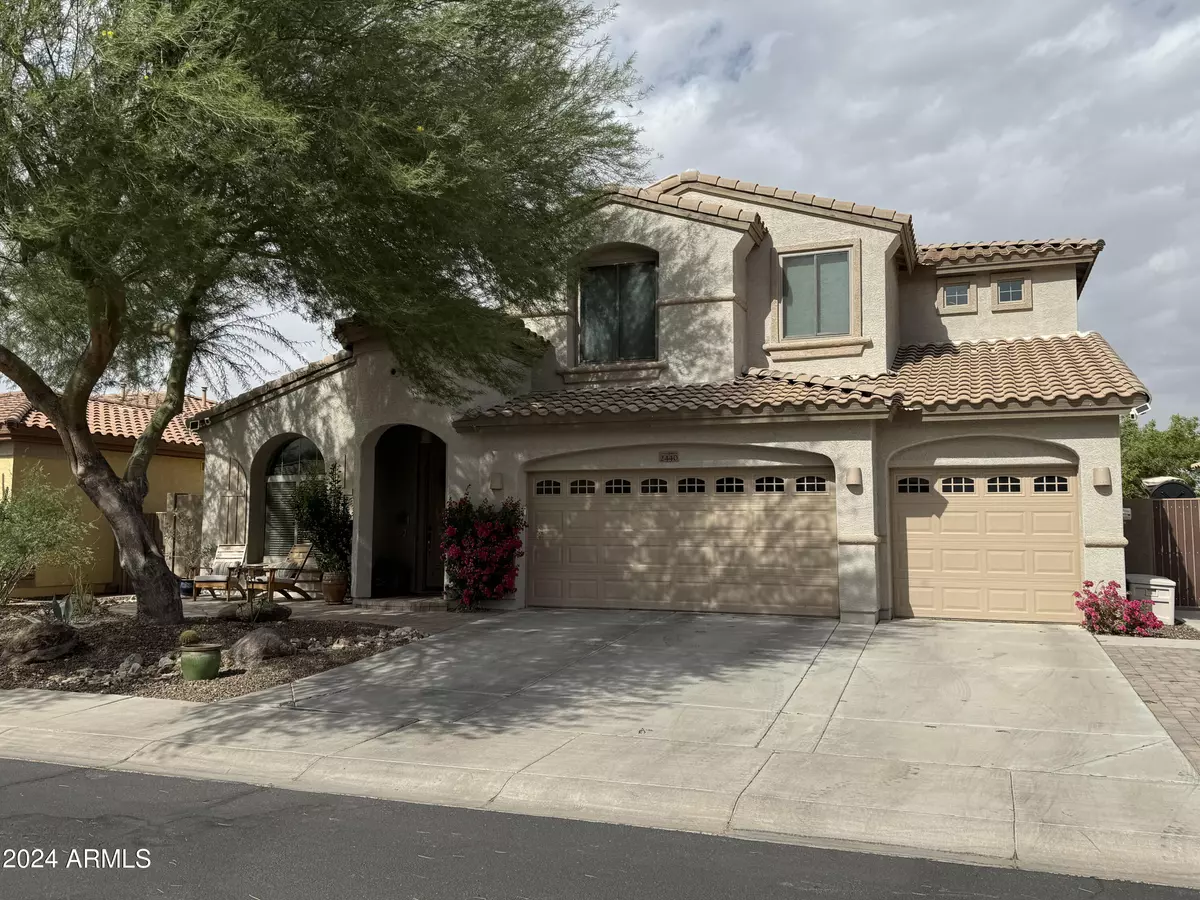
2440 W KACHINA Trail Phoenix, AZ 85041
4 Beds
2.5 Baths
3,587 SqFt
UPDATED:
10/31/2024 11:34 PM
Key Details
Property Type Single Family Home
Sub Type Single Family - Detached
Listing Status Active
Purchase Type For Sale
Square Footage 3,587 sqft
Price per Sqft $181
Subdivision Southern Highlands Amd
MLS Listing ID 6773613
Style Spanish
Bedrooms 4
HOA Fees $237/qua
HOA Y/N Yes
Originating Board Arizona Regional Multiple Listing Service (ARMLS)
Year Built 2008
Annual Tax Amount $4,316
Tax Year 2024
Lot Size 7,808 Sqft
Acres 0.18
Property Description
Formal living greets you at the entry, followed by office/den. Continue to your eat-in kitchen, where you'll find a 6-burner KitchenAid gas drop-in cooktop, an extended island with brand new quartz counters, and 42'' staggered cabinets for ample storage. Upstairs you'll find the massive loft, secondary bedrooms, and guest bath. Enjoy views of the city lights from the deck! Your oasis backyard includes built-in grill, mature fruit trees, low-maintenance turf, putting green, and your sparkling Pebble-tec playpool with a relaxing water feature and a solar-powered heater. North-facing backyard protects yard from harsh sun.
Surrounded by single story homes, for privacy.
Upgrades include: Two new Bosch variable speed HVAC units; Custom bar in living room; all new wood-look tile downstairs, and new, plush upgraded carpet throughout the rest of the home; 5 Anderson windows installed in 2024 and include lifetime warranty; new variable speed pool pump with WiFi connectivity; WiFi smart thermostats; water softener; RO in kitchen; wired surround sound and speakers throughout; Epoxy coating on garage floor; Toto washlets in two bathrooms.
Original owners have shown true pride of ownership, making this home their dream come true, and now it's ready to be YOURS! Quiet, friendly neighborhood near local A-rated Laveen schools and all the new nearby shopping and dining.
Location
State AZ
County Maricopa
Community Southern Highlands Amd
Direction From Loop 202 south, exit Dobbins, east to S 27th Ave, south on 27th to Olney, east on Olney to gated entry at S 24th Ave. North on 24th to Kachina, west to home. GPS is great too.
Rooms
Other Rooms Loft, Great Room
Master Bedroom Downstairs
Den/Bedroom Plus 6
Separate Den/Office Y
Interior
Interior Features Master Downstairs, Eat-in Kitchen, Breakfast Bar, Drink Wtr Filter Sys, Wet Bar, Kitchen Island, Pantry, Bidet, Double Vanity, Full Bth Master Bdrm, Separate Shwr & Tub, High Speed Internet, Smart Home
Heating Natural Gas, ENERGY STAR Qualified Equipment
Cooling Refrigeration, Programmable Thmstat, Ceiling Fan(s)
Flooring Carpet, Tile
Fireplaces Number 1 Fireplace
Fireplaces Type 1 Fireplace, Living Room, Gas
Fireplace Yes
Window Features Sunscreen(s),Dual Pane,ENERGY STAR Qualified Windows,Low-E
SPA None
Exterior
Exterior Feature Balcony, Covered Patio(s), Patio
Garage Dir Entry frm Garage, Electric Door Opener
Garage Spaces 3.0
Garage Description 3.0
Fence Block
Pool Play Pool, Variable Speed Pump, Heated, Private, Solar Pool Equipment
Community Features Gated Community, Playground, Biking/Walking Path
Amenities Available Rental OK (See Rmks)
Waterfront No
View City Lights, Mountain(s)
Roof Type Tile
Parking Type Dir Entry frm Garage, Electric Door Opener
Private Pool Yes
Building
Lot Description Sprinklers In Rear, Sprinklers In Front, Desert Front, Synthetic Grass Back, Auto Timer H2O Front, Auto Timer H2O Back
Story 2
Builder Name Woodside Homes
Sewer Sewer in & Cnctd, Public Sewer
Water City Water
Architectural Style Spanish
Structure Type Balcony,Covered Patio(s),Patio
Schools
Elementary Schools Southwest Elementary School
Middle Schools Vista Del Sur Accelerated
High Schools South Mountain High School
School District Phoenix Union High School District
Others
HOA Name Southern Highlands
HOA Fee Include Maintenance Grounds
Senior Community No
Tax ID 300-16-272
Ownership Fee Simple
Acceptable Financing Conventional, FHA, VA Loan
Horse Property N
Listing Terms Conventional, FHA, VA Loan

Copyright 2024 Arizona Regional Multiple Listing Service, Inc. All rights reserved.






