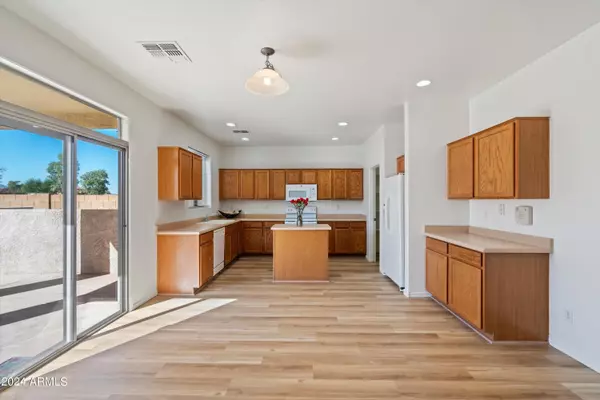
6917 W St. Charles Avenue Laveen, AZ 85339
3 Beds
2.5 Baths
2,157 SqFt
UPDATED:
10/25/2024 04:03 PM
Key Details
Property Type Single Family Home
Sub Type Single Family - Detached
Listing Status Active
Purchase Type For Sale
Square Footage 2,157 sqft
Price per Sqft $192
Subdivision Laveen Farms
MLS Listing ID 6764108
Style Santa Barbara/Tuscan
Bedrooms 3
HOA Fees $75/mo
HOA Y/N Yes
Originating Board Arizona Regional Multiple Listing Service (ARMLS)
Year Built 2006
Annual Tax Amount $2,128
Tax Year 2023
Lot Size 5,027 Sqft
Acres 0.12
Property Description
Location
State AZ
County Maricopa
Community Laveen Farms
Direction From Southern Ave go South on 67th Ave. West on Vineyard (stop sign into neighborhood) North on S. 70th Drive East on St. Charles Ave to home
Rooms
Other Rooms Loft, Family Room
Master Bedroom Upstairs
Den/Bedroom Plus 4
Separate Den/Office N
Interior
Interior Features Upstairs, Eat-in Kitchen, 9+ Flat Ceilings, Vaulted Ceiling(s), Kitchen Island, Double Vanity, Full Bth Master Bdrm, Separate Shwr & Tub, High Speed Internet, Laminate Counters
Heating Natural Gas
Cooling Refrigeration
Flooring Carpet, Tile
Fireplaces Number No Fireplace
Fireplaces Type None
Fireplace No
SPA Heated,Private
Exterior
Exterior Feature Covered Patio(s)
Garage Spaces 2.0
Garage Description 2.0
Fence Block
Pool None
Community Features Playground, Biking/Walking Path
Amenities Available Management, Rental OK (See Rmks)
View Mountain(s)
Roof Type Tile
Private Pool No
Building
Lot Description Desert Front, Grass Back
Story 2
Builder Name Centex Homes
Sewer Public Sewer
Water City Water
Architectural Style Santa Barbara/Tuscan
Structure Type Covered Patio(s)
New Construction No
Schools
Elementary Schools Trailside Point Elementary
Middle Schools Trailside Point Elementary
High Schools Betty Fairfax High School
School District Phoenix Union High School District
Others
HOA Name Trailside Point
HOA Fee Include Maintenance Grounds
Senior Community No
Tax ID 104-83-562
Ownership Fee Simple
Acceptable Financing Conventional, 1031 Exchange
Horse Property N
Listing Terms Conventional, 1031 Exchange

Copyright 2024 Arizona Regional Multiple Listing Service, Inc. All rights reserved.






