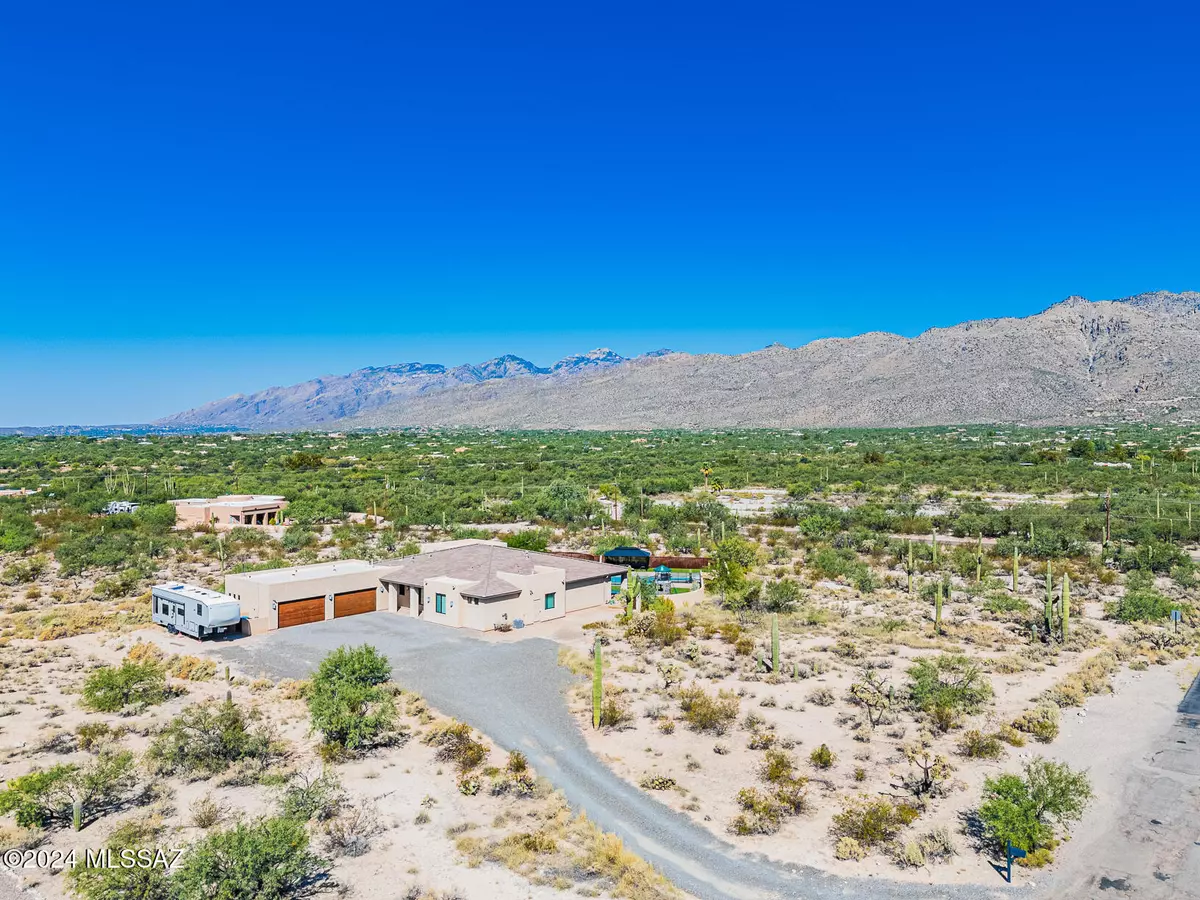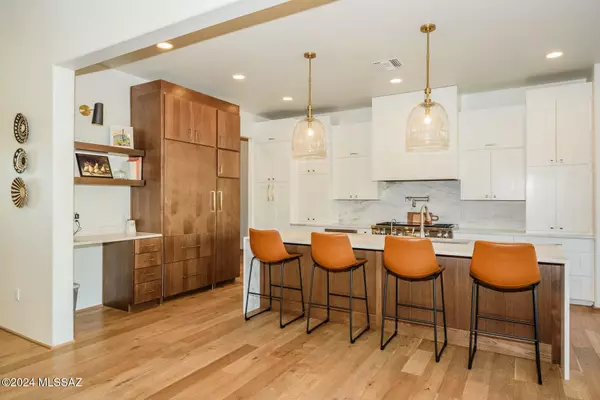
3961 N Red Ruby Lane Tucson, AZ 85749
4 Beds
4 Baths
3,951 SqFt
UPDATED:
12/07/2024 06:57 PM
Key Details
Property Type Single Family Home
Sub Type Single Family Residence
Listing Status Active
Purchase Type For Sale
Square Footage 3,951 sqft
Price per Sqft $392
Subdivision Agua Caliente Ranch Estates (1-46)
MLS Listing ID 22425132
Style Contemporary,Modern
Bedrooms 4
Full Baths 3
Half Baths 1
HOA Y/N No
Year Built 2018
Annual Tax Amount $7,876
Tax Year 2023
Lot Size 2.831 Acres
Acres 2.83
Property Description
Location
State AZ
County Pima
Area Northeast
Zoning Pima County - SR
Rooms
Other Rooms Office
Guest Accommodations None
Dining Room Breakfast Nook, Dining Area
Kitchen Convection Oven, Dishwasher, Exhaust Fan, Garbage Disposal, Gas Cooktop, Island, Microwave, Refrigerator, Reverse Osmosis
Interior
Interior Features Ceiling Fan(s), Dual Pane Windows, Garden Window, High Ceilings 9+, Solar Tube(s), Split Bedroom Plan, Storage, Walk In Closet(s)
Hot Water Natural Gas
Heating Natural Gas
Cooling Central Air
Flooring Carpet, Ceramic Tile, Engineered Wood
Fireplaces Number 1
Fireplaces Type Gas
SPA None
Laundry Gas Dryer Hookup, Laundry Room, Storage
Exterior
Exterior Feature BBQ, Outdoor Kitchen, Play Equipment
Parking Features Attached Garage/Carport, Electric Door Opener, Extended Length, Over Height Garage
Garage Spaces 4.0
Fence Masonry, View Fence
Community Features None
View Mountains, Panoramic
Roof Type Built-Up - Reflect,Tile
Handicap Access Wide Hallways
Road Frontage Gravel
Private Pool Yes
Building
Lot Description Corner Lot, North/South Exposure
Dwelling Type Single Family Residence
Story One
Sewer Septic
Water City
Level or Stories One
Structure Type Stucco Finish,Wood Frame
Schools
Elementary Schools Tanque Verde
Middle Schools Emily Gray
High Schools Tanque Verde
School District Tanque Verde
Others
Senior Community No
Acceptable Financing Cash, Conventional, FHA, VA
Horse Property No
Listing Terms Cash, Conventional, FHA, VA
Special Listing Condition None







