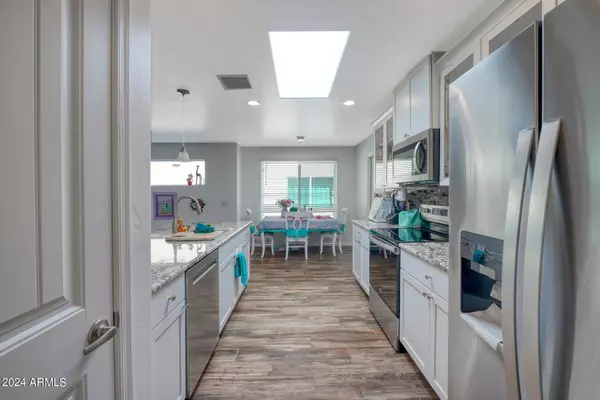
334 S Sky Ranch Road Sierra Vista, AZ 85635
2 Beds
2 Baths
1,560 SqFt
UPDATED:
10/04/2024 02:36 PM
Key Details
Property Type Townhouse
Sub Type Townhouse
Listing Status Active
Purchase Type For Sale
Square Footage 1,560 sqft
Price per Sqft $153
Subdivision Vista View Resort
MLS Listing ID 6764090
Style Territorial/Santa Fe
Bedrooms 2
HOA Y/N No
Originating Board Arizona Regional Multiple Listing Service (ARMLS)
Land Lease Amount 345.0
Year Built 2022
Tax Year 2023
Lot Size 4,508 Sqft
Acres 0.1
Property Description
White painted maple cabinets with soft close doors and dovetail drawers, glass panel uppers. on both sides of convection range Tile floors throughout, 5 extra skylights and can lights. ADA toilets and 36'' executive height vanities. Built-in medicine cabinets, extra ceiling fans. Insulated garage, 6' block wall. Natural gas barbeque stays. Fixtures excluded from sale include: Water softener, garage shelving, dog kennel, TV mounts and shelving in bedroom.
All items removed will be repaired prior o close of escrow. Roof is torch-down.
Location
State AZ
County Cochise
Community Vista View Resort
Direction E on Hwy 90 to Vista Park Dr. Turn right. Turn right on Gateway Dr. Turn right on Sky ranch Rd. House is on the left.
Rooms
Master Bedroom Not split
Den/Bedroom Plus 2
Ensuite Laundry WshrDry HookUp Only
Separate Den/Office N
Interior
Interior Features Eat-in Kitchen, Breakfast Bar, 9+ Flat Ceilings, No Interior Steps, Soft Water Loop, Pantry, 3/4 Bath Master Bdrm, Double Vanity, Granite Counters
Laundry Location WshrDry HookUp Only
Heating Natural Gas, Floor Furnace, Wall Furnace
Cooling Refrigeration
Flooring Tile
Fireplaces Number No Fireplace
Fireplaces Type None
Fireplace No
Window Features Dual Pane,Low-E,Vinyl Frame
SPA None
Laundry WshrDry HookUp Only
Exterior
Exterior Feature Covered Patio(s)
Garage Electric Door Opener, Electric Vehicle Charging Station(s)
Garage Spaces 2.0
Garage Description 2.0
Fence Block, Partial
Pool None
Community Features Gated Community, Pickleball Court(s), Community Spa Htd, Community Pool Htd, Community Media Room, Biking/Walking Path, Clubhouse, Fitness Center
Amenities Available Rental OK (See Rmks), RV Parking, Self Managed
Waterfront No
Roof Type See Remarks
Accessibility Pool Ramp Entry, Lever Handles, Hard/Low Nap Floors, Bath Raised Toilet, Bath Lever Faucets, Accessible Hallway(s), Accessible Closets
Parking Type Electric Door Opener, Electric Vehicle Charging Station(s)
Private Pool No
Building
Lot Description Gravel/Stone Front, Gravel/Stone Back
Story 1
Unit Features Ground Level
Builder Name Sierra Land Dev and Survey
Sewer Public Sewer
Water Pvt Water Company
Architectural Style Territorial/Santa Fe
Structure Type Covered Patio(s)
Schools
Elementary Schools Town & Country Elementary School
Middle Schools Joyce Clark Middle School
High Schools Buena High School
School District Sierra Vista Unified District
Others
HOA Fee Include Maintenance Grounds,Trash
Senior Community Yes
Tax ID 107-48-375
Ownership Leasehold
Acceptable Financing Conventional, VA Loan
Horse Property N
Listing Terms Conventional, VA Loan
Special Listing Condition Age Restricted (See Remarks)

Copyright 2024 Arizona Regional Multiple Listing Service, Inc. All rights reserved.






