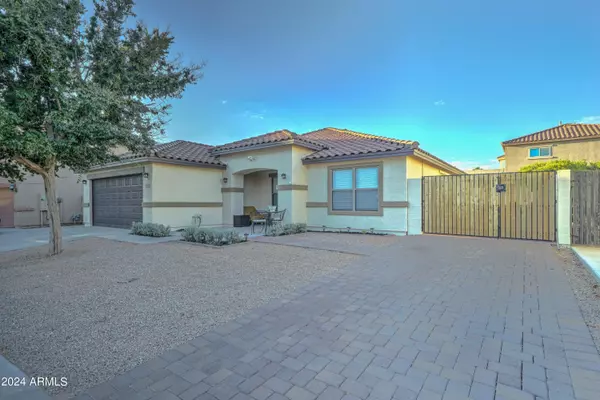
9136 E PLATA Avenue Mesa, AZ 85212
5 Beds
2 Baths
2,167 SqFt
UPDATED:
10/11/2024 06:24 PM
Key Details
Property Type Single Family Home
Sub Type Single Family - Detached
Listing Status Active
Purchase Type For Sale
Square Footage 2,167 sqft
Price per Sqft $267
Subdivision Arizona Skyline
MLS Listing ID 6764130
Bedrooms 5
HOA Fees $85/mo
HOA Y/N Yes
Originating Board Arizona Regional Multiple Listing Service (ARMLS)
Year Built 2004
Annual Tax Amount $1,464
Tax Year 2023
Lot Size 7,602 Sqft
Acres 0.17
Property Description
Location
State AZ
County Maricopa
Community Arizona Skyline
Direction S to Portobello, W to 91st St, N to Plata, East to property on your left
Rooms
Other Rooms Great Room, Family Room
Den/Bedroom Plus 6
Ensuite Laundry WshrDry HookUp Only
Separate Den/Office Y
Interior
Interior Features Eat-in Kitchen, Breakfast Bar, Double Vanity, Full Bth Master Bdrm, Separate Shwr & Tub, Granite Counters
Laundry Location WshrDry HookUp Only
Heating Natural Gas
Cooling Refrigeration
Flooring Carpet, Tile
Fireplaces Number 1 Fireplace
Fireplaces Type 1 Fireplace, Family Room
Fireplace Yes
Window Features Sunscreen(s),Dual Pane
SPA None
Laundry WshrDry HookUp Only
Exterior
Garage Attch'd Gar Cabinets, Electric Door Opener, RV Gate
Garage Spaces 2.0
Carport Spaces 2
Garage Description 2.0
Fence Block
Pool Above Ground, Private
Waterfront No
Roof Type Tile
Parking Type Attch'd Gar Cabinets, Electric Door Opener, RV Gate
Private Pool Yes
Building
Lot Description Desert Front, Synthetic Grass Back
Story 1
Builder Name KB Homes
Sewer Public Sewer
Water City Water
Schools
Elementary Schools Canyon Rim Elementary
Middle Schools Desert Ridge Jr. High
High Schools Desert Ridge High
School District Gilbert Unified District
Others
HOA Name Arizona Skyline
HOA Fee Include Maintenance Grounds
Senior Community No
Tax ID 312-09-280
Ownership Fee Simple
Acceptable Financing Conventional, FHA, VA Loan
Horse Property N
Listing Terms Conventional, FHA, VA Loan

Copyright 2024 Arizona Regional Multiple Listing Service, Inc. All rights reserved.






