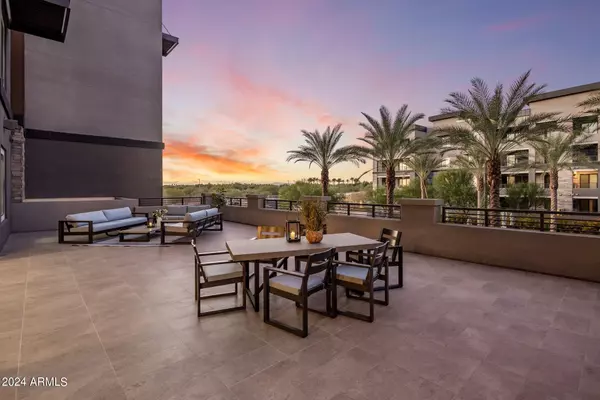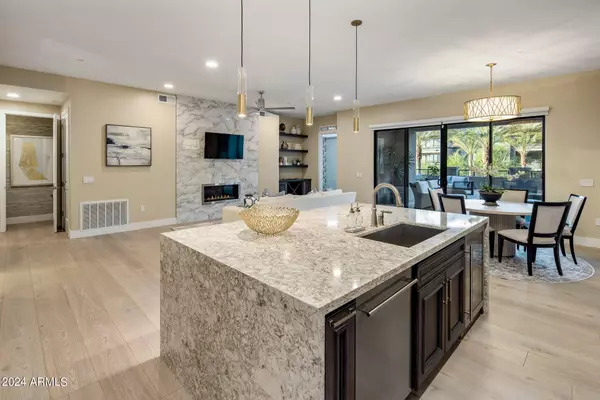5250 E DEER VALLEY Drive #206 Phoenix, AZ 85054
2 Beds
2.5 Baths
1,781 SqFt
UPDATED:
01/18/2025 07:35 AM
Key Details
Property Type Condo
Sub Type Apartment Style/Flat
Listing Status Active
Purchase Type For Sale
Square Footage 1,781 sqft
Price per Sqft $897
Subdivision Toscana At Desert Luxe
MLS Listing ID 6762671
Bedrooms 2
HOA Fees $934/mo
HOA Y/N Yes
Originating Board Arizona Regional Multiple Listing Service (ARMLS)
Year Built 2023
Annual Tax Amount $102
Tax Year 2023
Lot Size 1,771 Sqft
Acres 0.04
Property Description
Location
State AZ
County Maricopa
Community Toscana At Desert Luxe
Direction West to 54th St. Lux/Toscana Entrance. Enter thought the guarded gate and let the guard know you are showing #206 building 1.
Rooms
Other Rooms Family Room
Master Bedroom Split
Den/Bedroom Plus 3
Separate Den/Office Y
Interior
Interior Features Breakfast Bar, 9+ Flat Ceilings, Fire Sprinklers, No Interior Steps, Kitchen Island, Pantry, Double Vanity, Full Bth Master Bdrm, High Speed Internet, Granite Counters
Heating Natural Gas
Cooling Refrigeration
Flooring Tile, Wood
Fireplaces Number 1 Fireplace
Fireplaces Type 1 Fireplace
Fireplace Yes
Window Features Dual Pane,Low-E
SPA None
Exterior
Exterior Feature Balcony, Covered Patio(s), Patio, Storage, Built-in Barbecue
Garage Spaces 2.0
Garage Description 2.0
Fence None
Pool None
Community Features Gated Community, Community Spa Htd, Community Spa, Community Pool Htd, Community Pool, Near Bus Stop, Community Media Room, Guarded Entry, Clubhouse
Roof Type Built-Up
Private Pool No
Building
Story 4
Builder Name Statesman
Sewer Public Sewer
Water City Water
Structure Type Balcony,Covered Patio(s),Patio,Storage,Built-in Barbecue
New Construction No
Schools
Elementary Schools Desert Trails Elementary School
Middle Schools Explorer Middle School
High Schools Pinnacle High School
School District Paradise Valley Unified District
Others
HOA Name Toscana Desert Ridge
HOA Fee Include Maintenance Exterior
Senior Community No
Tax ID 212-52-527
Ownership Condominium
Acceptable Financing Conventional
Horse Property N
Listing Terms Conventional

Copyright 2025 Arizona Regional Multiple Listing Service, Inc. All rights reserved.





