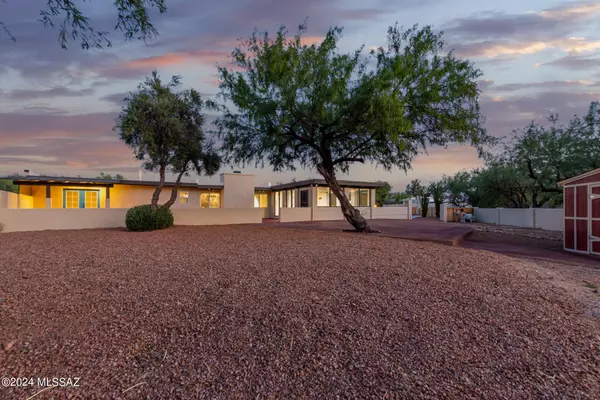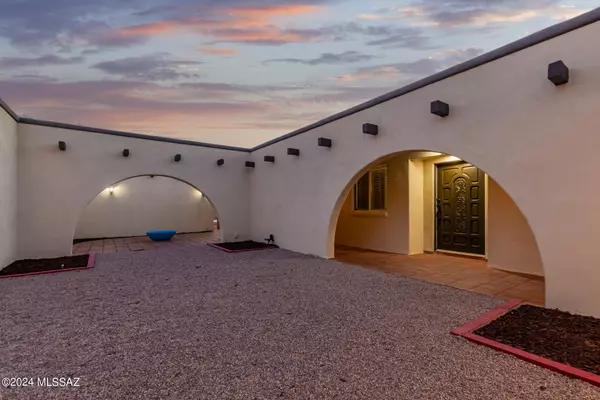
2881 N Longhorn Drive Tucson, AZ 85749
4 Beds
2 Baths
2,700 SqFt
UPDATED:
12/04/2024 01:26 AM
Key Details
Property Type Single Family Home
Sub Type Single Family Residence
Listing Status Active
Purchase Type For Sale
Square Footage 2,700 sqft
Price per Sqft $277
Subdivision Bel Air Ranch Est
MLS Listing ID 22423389
Style Southwestern
Bedrooms 4
Full Baths 2
HOA Y/N No
Year Built 1971
Annual Tax Amount $4,025
Tax Year 2023
Lot Size 1.000 Acres
Acres 1.0
Property Description
Location
State AZ
County Pima
Area Northeast
Zoning Pima County - CR1
Rooms
Other Rooms Bonus Room
Guest Accommodations None
Dining Room Breakfast Nook, Formal Dining Room
Kitchen Dishwasher, Electric Range, Garbage Disposal, Microwave, Refrigerator
Interior
Interior Features Ceiling Fan(s), Exposed Beams, High Ceilings 9+, Paneling, Skylights, Split Bedroom Plan, Storage, Walk In Closet(s)
Hot Water Electric
Heating Electric, Forced Air
Cooling Central Air
Flooring Carpet
Fireplaces Number 1
Fireplaces Type Wood Burning
SPA None
Laundry Electric Dryer Hookup, Laundry Room
Exterior
Exterior Feature Courtyard, Native Plants, Shed
Parking Features Attached Garage/Carport, Electric Door Opener
Fence Block
Community Features Horses Allowed
View Mountains
Roof Type Built-Up - Reflect
Handicap Access None
Road Frontage Paved
Private Pool Yes
Building
Lot Description East/West Exposure, North/South Exposure, Subdivided
Dwelling Type Single Family Residence
Story One
Sewer Septic
Water City
Level or Stories One
Structure Type Masonry Stucco,Slump Block
Schools
Elementary Schools Tanque Verde
Middle Schools Emily Gray
High Schools Tanque Verde
School District Tanque Verde
Others
Senior Community No
Acceptable Financing Cash, Conventional, FHA, Owner Carry, USDA, VA
Horse Property Yes - By Zoning
Listing Terms Cash, Conventional, FHA, Owner Carry, USDA, VA
Special Listing Condition None







