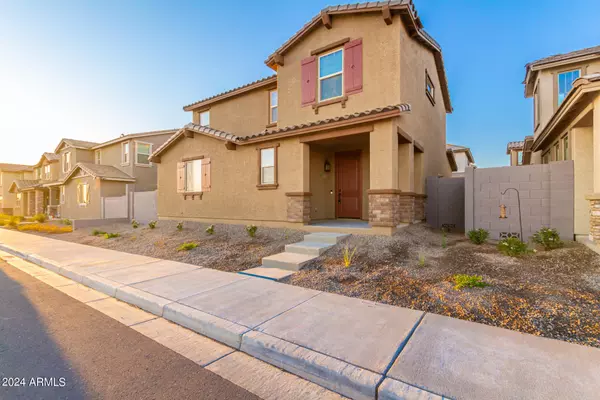
3762 N 100th Avenue Phoenix, AZ 85037
4 Beds
2.5 Baths
1,961 SqFt
UPDATED:
10/29/2024 06:35 PM
Key Details
Property Type Single Family Home
Sub Type Single Family - Detached
Listing Status Active
Purchase Type For Rent
Square Footage 1,961 sqft
Subdivision Parkside
MLS Listing ID 6758941
Style Spanish
Bedrooms 4
HOA Y/N Yes
Originating Board Arizona Regional Multiple Listing Service (ARMLS)
Year Built 2024
Lot Size 3,064 Sqft
Acres 0.07
Property Description
Location
State AZ
County Maricopa
Community Parkside
Rooms
Other Rooms Great Room, Family Room
Master Bedroom Split
Den/Bedroom Plus 4
Ensuite Laundry Washer Hookup, Inside, Upper Level, Gas Dryer Hookup
Separate Den/Office N
Interior
Interior Features Eat-in Kitchen, 9+ Flat Ceilings, Kitchen Island, Pantry, Double Vanity, Full Bth Master Bdrm, Separate Shwr & Tub, High Speed Internet, Smart Home, Granite Counters
Laundry Location Washer Hookup,Inside,Upper Level,Gas Dryer Hookup
Heating Natural Gas
Cooling Refrigeration, Ceiling Fan(s)
Flooring Carpet, Tile
Fireplaces Number No Fireplace
Fireplaces Type None
Furnishings Unfurnished
Fireplace No
Laundry Washer Hookup, Inside, Upper Level, Gas Dryer Hookup
Exterior
Exterior Feature Patio
Garage Electric Door Opener
Garage Spaces 2.0
Garage Description 2.0
Fence Block
Pool None
Community Features Pickleball Court(s), Community Spa, Community Pool, Near Bus Stop, Tennis Court(s), Racquetball, Playground, Biking/Walking Path
Waterfront No
Roof Type Tile
Parking Type Electric Door Opener
Private Pool No
Building
Lot Description Desert Front, Dirt Back
Story 2
Builder Name William Lyon Homes
Sewer Public Sewer
Water City Water
Architectural Style Spanish
Structure Type Patio
Schools
Elementary Schools Pendergast Elementary School
Middle Schools Pendergast Elementary School
High Schools Tolleson Union High School
School District Tolleson Union High School District
Others
Pets Allowed Lessor Approval
HOA Name Parkside
Senior Community No
Tax ID 102-32-799
Horse Property N

Copyright 2024 Arizona Regional Multiple Listing Service, Inc. All rights reserved.






